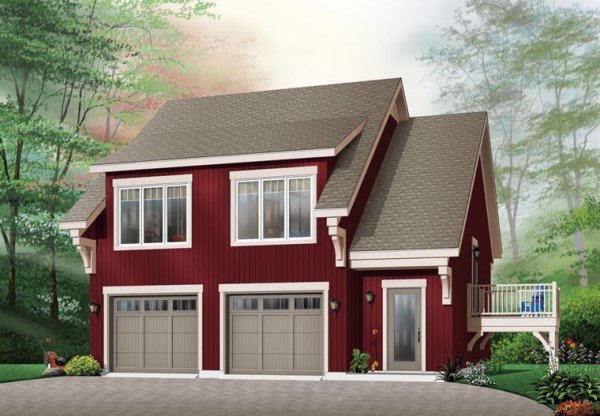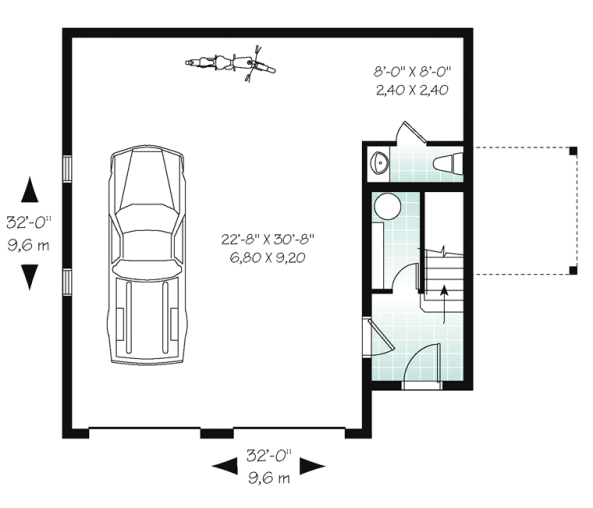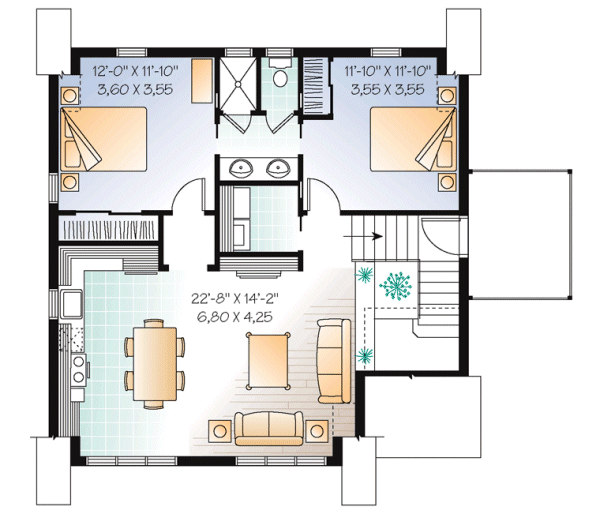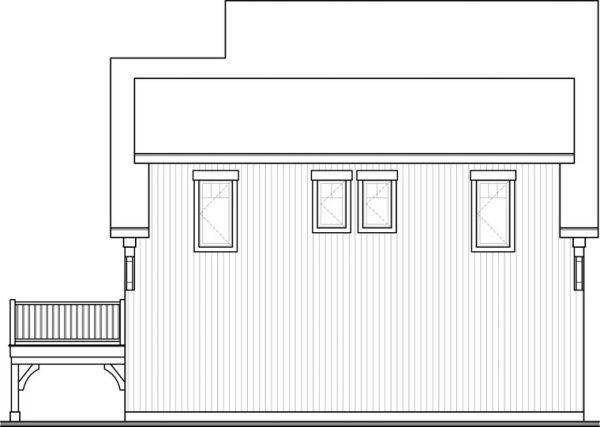Plan No.143393
Carriage House Charisma
The exterior puts a pleasing face forward with a simple roofline, generous windows and attractive corbel detailing. The main level provides plenty of space for two vehicles (or one and lots of toys!) and the foyer is accessed either from within the garage or by the front entry. Hobbyists and outdoor enthusiasts will love the washroom on the main floor as well. Upstairs, the main living area features an open concept with country kitchen, adjoining living area, two bedrooms with Jack-and-Jill bathroom, and even a laundry room. A deck off the middle landing of the stairs provides space for outdoor grilling or relaxation. Models such as this are popular as secondary suites for in-laws, guests or income potential, not to mention as efficient vacation getaways with secure storage. The total finished area of the apartment is 1068 sq. ft.; 140 sq. ft. on the main floor (entry area & 1/2 bath) and 928 sq. ft. on the second floor.
Specifications
Total 1924 sq ft
- Main: 996
- Second: 928
- Third: 0
- Loft/Bonus: 0
- Basement: 0
- Garage: 0
Rooms
- Beds: 2
- Baths: 1
- 1/2 Bath: 1
- 3/4 Bath: 0
Ceiling Height
- Main:
- Second: 8'0
- Third:
- Loft/Bonus:
- Basement:
- Garage:
Details
- Exterior Walls: 2x6
- Garage Type:
- Width: 32'0
- Depth: 32'0
Roof
- Max Ridge Height: 29'0
- Comments: (Main Floor to Peak)
- Primary Pitch: 0/12
- Secondary Pitch: 0/12

 833–493–0942
833–493–0942


