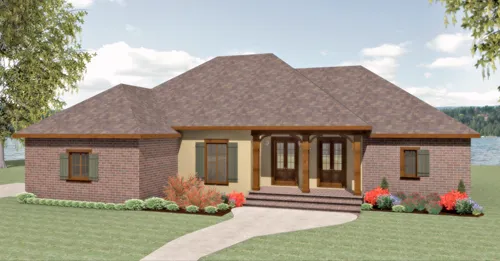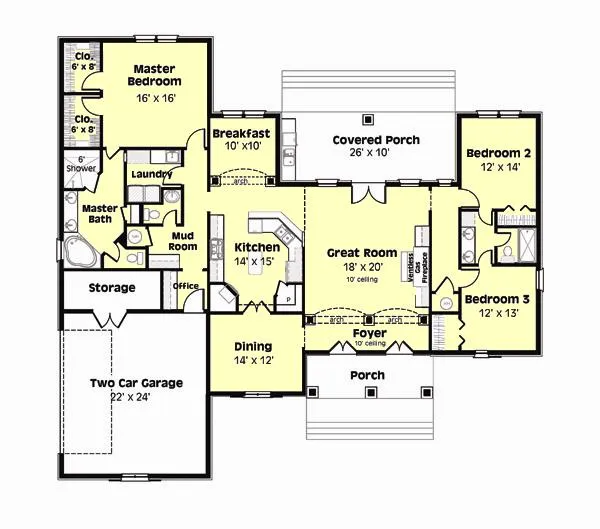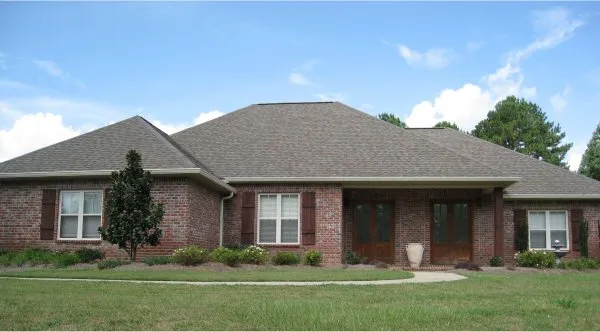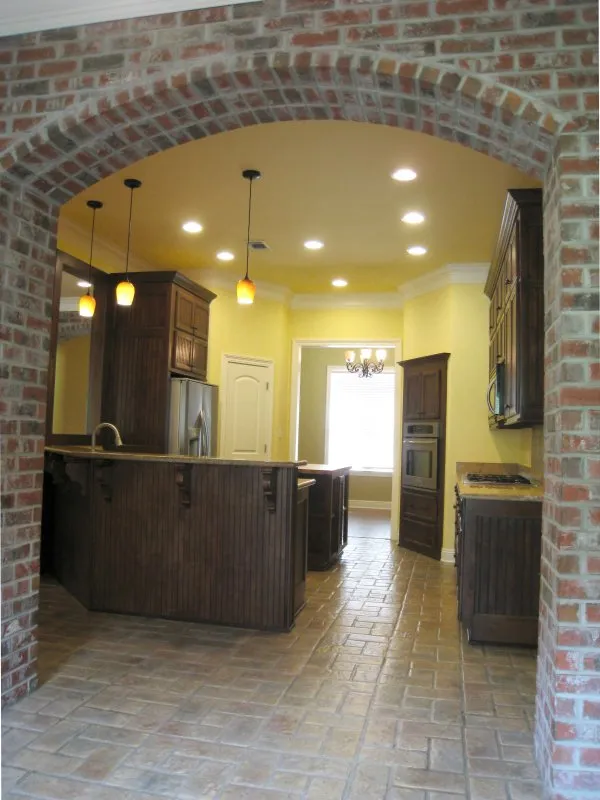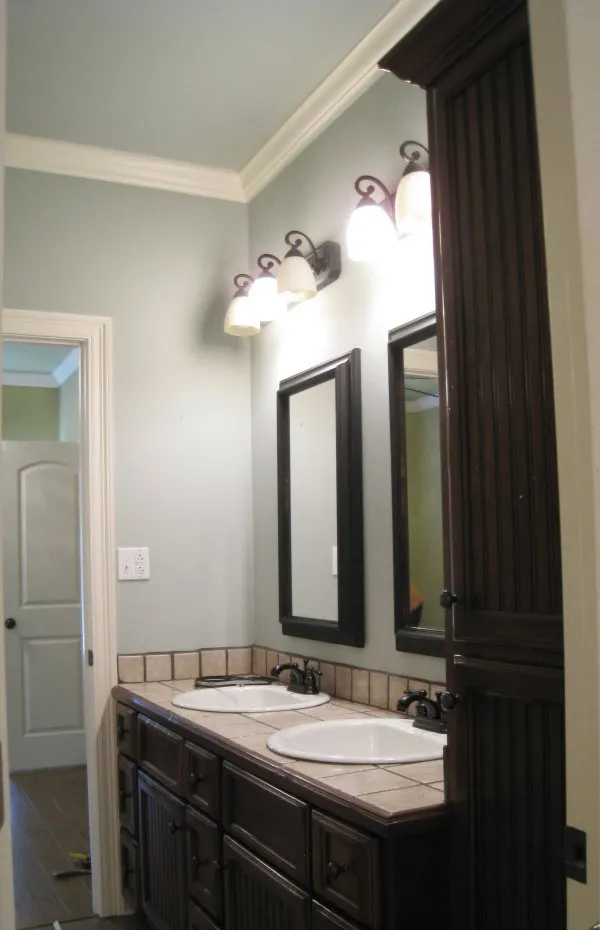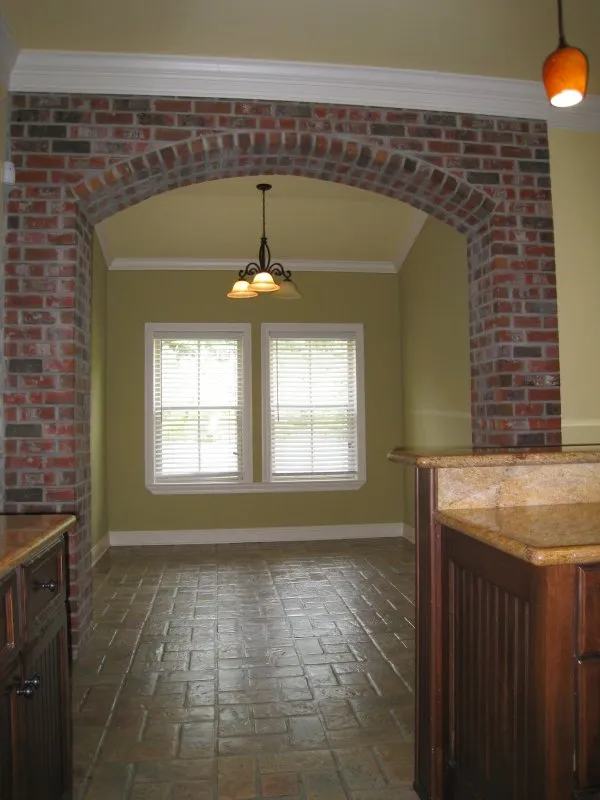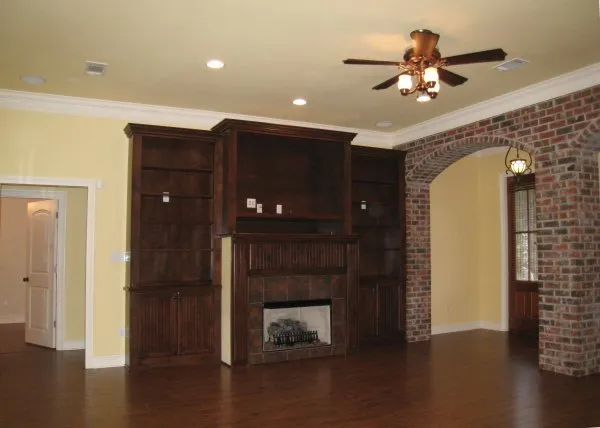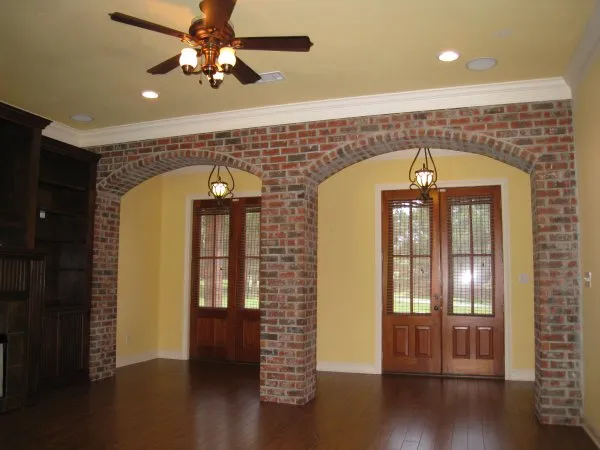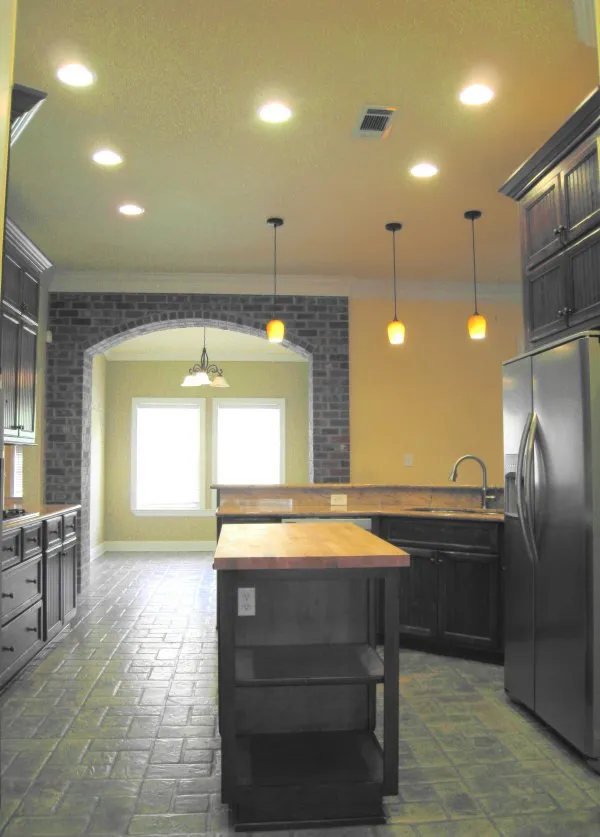Plan No.431922
Sunny Breakfast Nook
Enter this home through double French doors accented with arched openings in the Foyer. Coveniently located to the left is the Formal Dining Room. Proceed into this spectacular Great Room highlighted by a gas fireplace, built-in entertainment center and French doors that lead into the rear covered porch. The Rear covered Porch has room for an outdoor kitchen and plenty of seating area. The large Kitchen is sure to please the chef of the house with a cook top, built-in wall ovens, large island, walk-in pantry, and an angled snack bar. The sunny Breakfast Nook features columns and an arched entry. Bathroom Two is nestled in bwtween two niced-siazed Bedrooms with ample closet space. The Master Suite is just that, sweet. It is set apart from the rest of the house and is sure to be relaxing escape from the hustle and bustle of day to day living.
Specifications
Total 2291 sq ft
- Main: 2291
- Second: 0
- Third: 0
- Loft/Bonus: 0
- Basement: 0
- Garage: 0
Rooms
- Beds: 3
- Baths: 2
- 1/2 Bath: 1
- 3/4 Bath: 0
Ceiling Height
- Main: 9'0
- Second:
- Third:
- Loft/Bonus:
- Basement:
- Garage:
Details
- Exterior Walls: 2x6
- Garage Type: doubleGarage
- Width: 70'0
- Depth: 64'0
Roof
- Max Ridge Height: 27'0
- Comments: ()
- Primary Pitch: 9/12
- Secondary Pitch: 0/12

 833–493–0942
833–493–0942