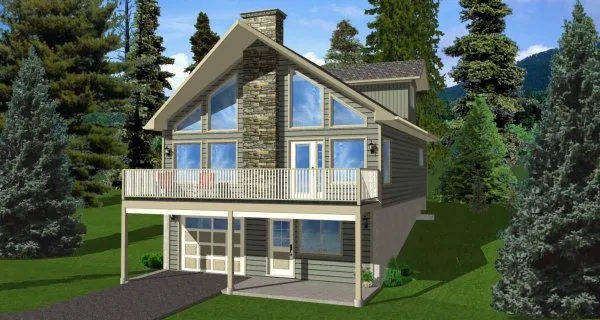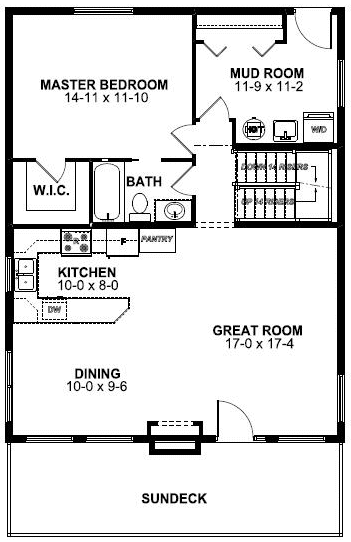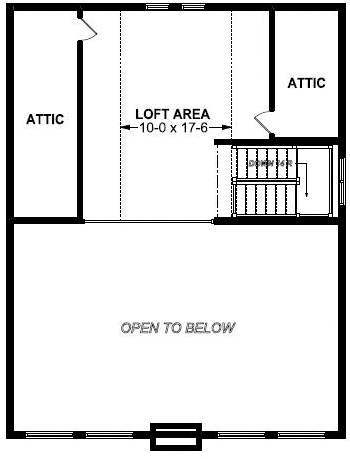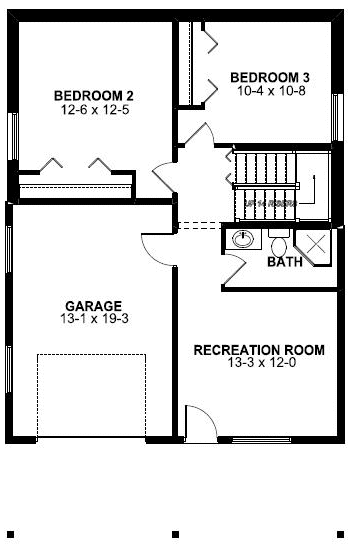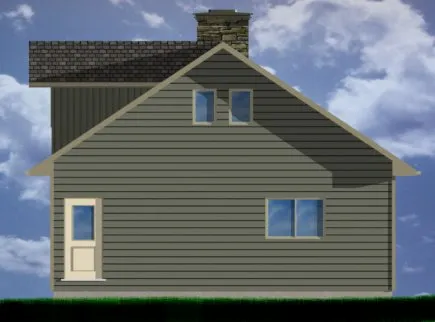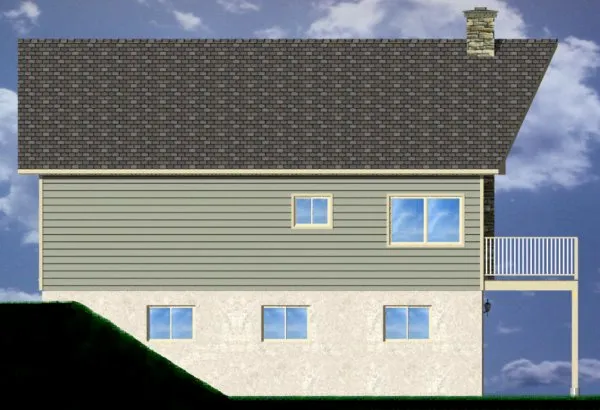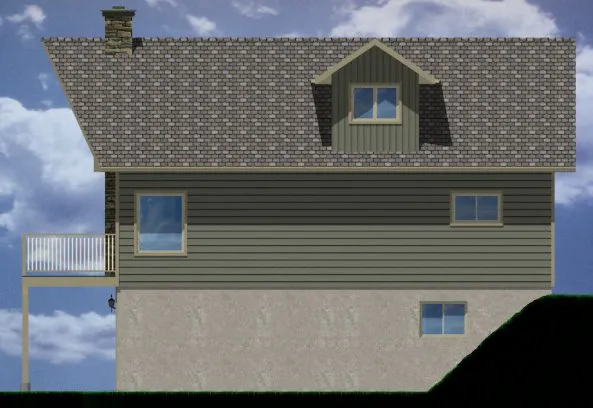Plan No.195091
Compact A-Frame
This compact A-Frame home is perfect for either vacationing or year round living. It features a vaulted Great Room, Kitchen, and Dining Room with high windows and an overlooking loft for great views and comfortable entertaining. As well the single car garage allows you to keep your vehicle out of the elements year round.
Specifications
Total 1916 sq ft
- Main: 1017
- Second: 180
- Third: 0
- Loft/Bonus: 0
- Basement: 719
- Garage: 285
Rooms
- Beds: 3
- Baths: 2
- 1/2 Bath: 0
- 3/4 Bath: 0
Ceiling Height
- Main: 8'0
- Second: 8'0
- Third:
- Loft/Bonus:
- Basement: 8'0
- Garage: 8'4
Details
- Exterior Walls: 2x6
- Garage Type: singleGarage
- Width: 28'0
- Depth: 44'0
Roof
- Max Ridge Height: 28'1
- Comments: ()
- Primary Pitch: 8/12
- Secondary Pitch: 0/12
Add to Cart
Pricing
– westhomeplanners.com
– westhomeplanners.com
– westhomeplanners.com
– westhomeplanners.com
– westhomeplanners.com
– westhomeplanners.com
– westhomeplanners.com
[Back to Search Results]

 833–493–0942
833–493–0942