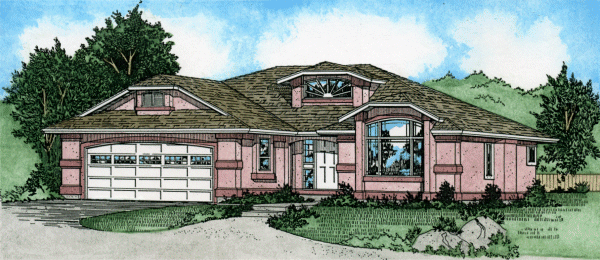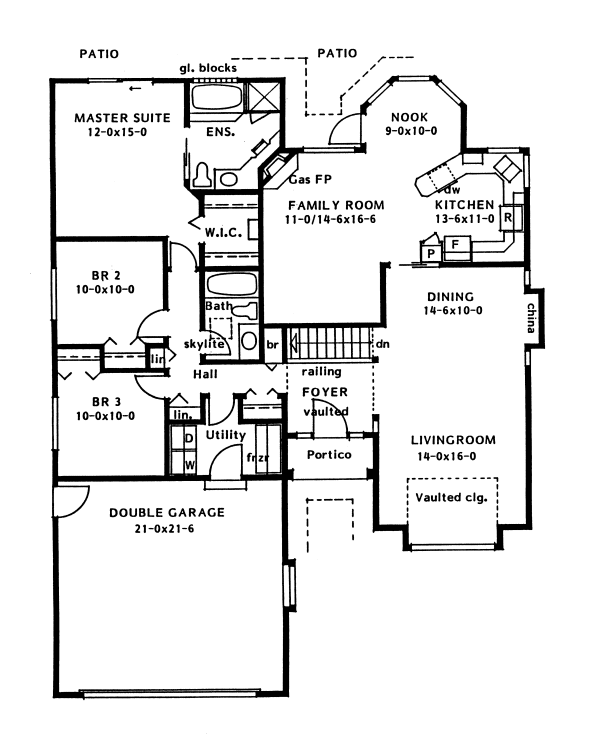Plan No.201938
Designed For The Discriminating Buyer
The front door is well-sheltered by a roofed portico and as you step inside, the high vaulted ceiling of the spacious foyer sets the right feeling. The foyer is flooded with plenty of natural light from the window overhead...and from here you can get to any part of the home with ease. This design can be easily adapted to a hillside building site as well.
Specifications
Total 1726 sq ft
- Main: 1726
- Second: 0
- Third: 0
- Loft/Bonus: 0
- Basement: 1726
- Garage: 452
Rooms
- Beds: 3
- Baths: 2
- 1/2 Bath: 0
- 3/4 Bath: 0
Ceiling Height
- Main: 8
- Second:
- Third:
- Loft/Bonus:
- Basement: 8
- Garage: 9'4
Details
- Exterior Walls: 2x6
- Garage Type: doubleGarage
- Width: 46'6
- Depth: 60
Roof
- Max Ridge Height: 19
- Comments: ()
- Primary Pitch: 6/12
- Secondary Pitch: 0/12
Add to Cart
Pricing
– westhomeplanners.com
– westhomeplanners.com
[Back to Search Results]

 833–493–0942
833–493–0942
