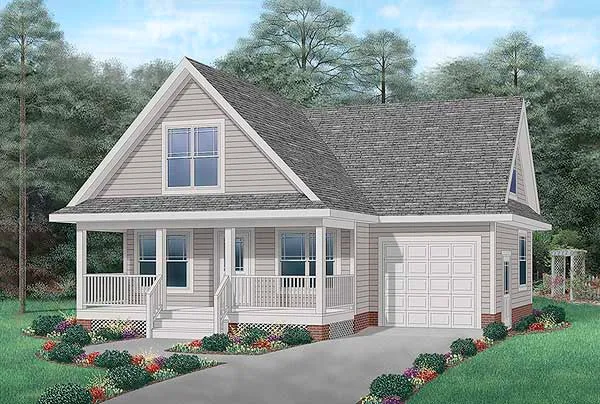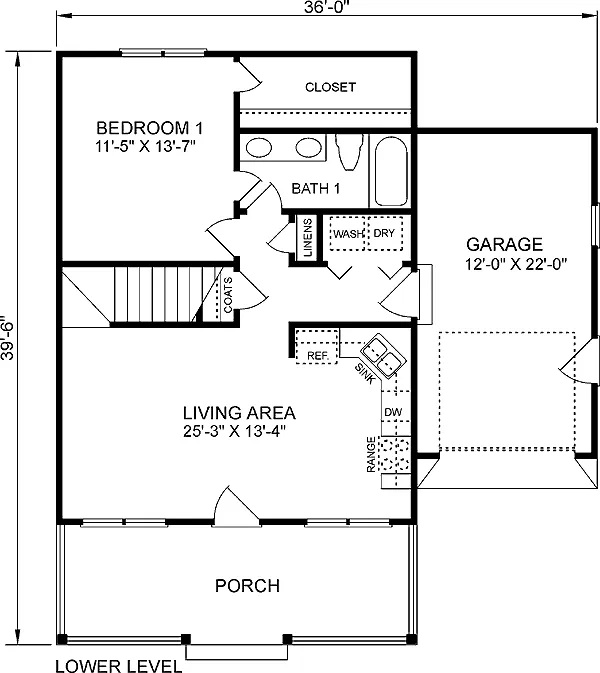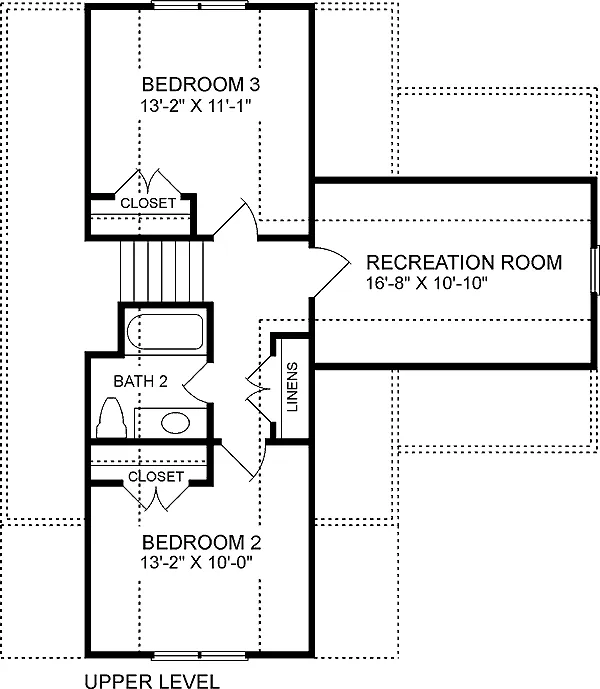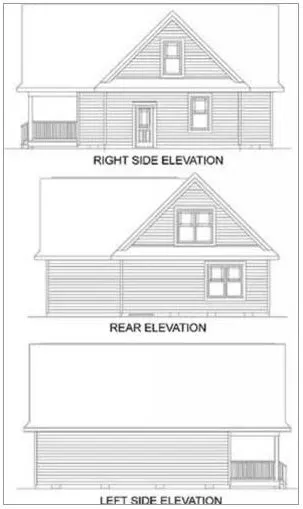Plan No.652721
Cozy Retreat
This compact design serves well as a cozy vacation retreat or year-round residence. This plan includes a front porch, spacious living area, downstairs master bedroom and full bath, washer/dryer closet, and a garage. Upstairs are two more bedrooms plus a recreation room. Reap the rewards of owning a home that successfully combines esthetics, economy, comfort, and livability. Bonus Area is not included in Total Living Area Square Footage.
Specifications
Total 1272 sq ft
- Main: 756
- Second: 516
- Third: 0
- Loft/Bonus: 198
- Basement: 0
- Garage: 264
Rooms
- Beds: 3
- Baths: 2
- 1/2 Bath: 0
- 3/4 Bath: 0
Ceiling Height
- Main: 8'0
- Second: 8'0
- Third:
- Loft/Bonus:
- Basement:
- Garage:
Details
- Exterior Walls: 2x4
- Garage Type: singleGarage
- Width: 36'0
- Depth: 40'0
Roof
- Max Ridge Height: 19'0
- Comments: (Main Floor to Peak)
- Primary Pitch: 12/12
- Secondary Pitch: 0/12
Add to Cart
Pricing
– westhomeplanners.com
– westhomeplanners.com
– westhomeplanners.com
Elevations – westhomeplanners.com
[Back to Search Results]

 833–493–0942
833–493–0942


