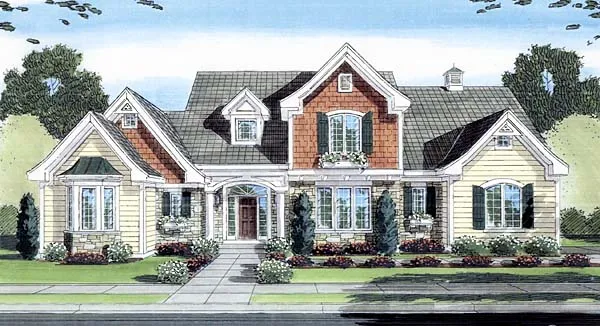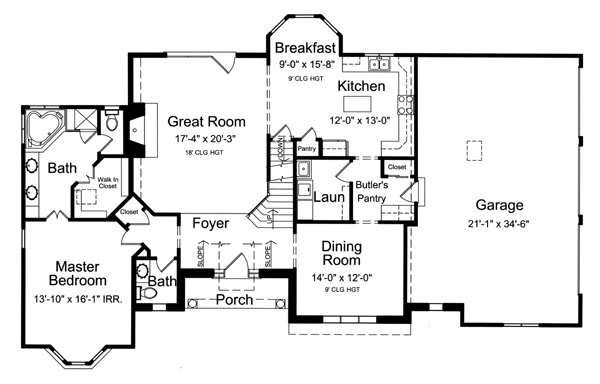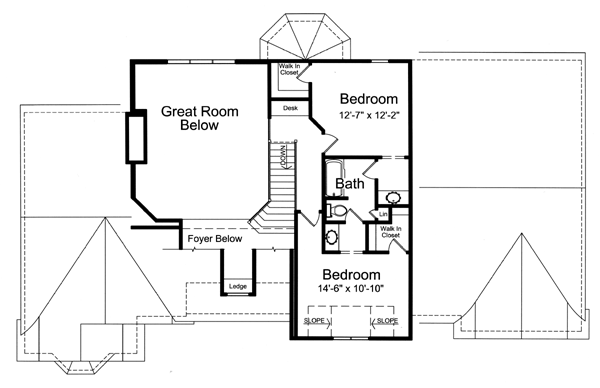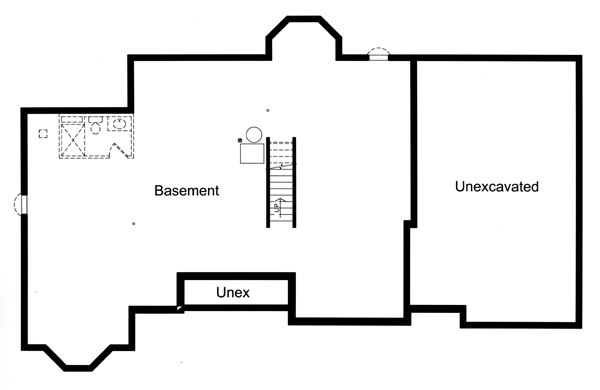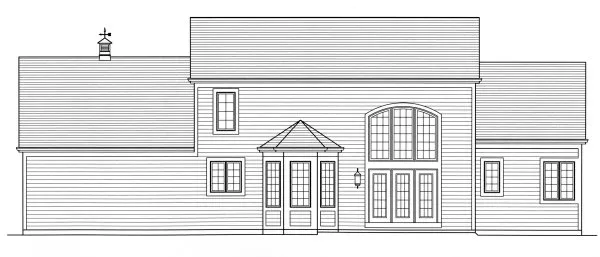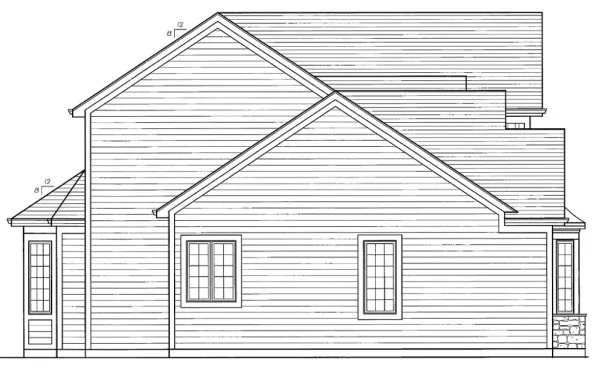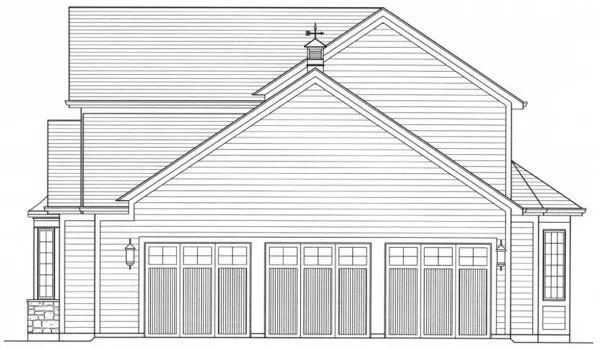Plan No.538522
Main Floor Master Suite
A first floor master bedroom suite, formal and informal dining, spacious great room with view to the rear yard and two secondary bedrooms on the second floor make this beautiful home the perfect choice for the empty nester. Exterior finishes of cultured stone, horizontal siding and shake siding add color and texture to the façade. A three-car garage offers great storage.
Specifications
Total 2258 sq ft
- Main: 1667
- Second: 591
- Third: 0
- Loft/Bonus: 0
- Basement: 0
- Garage: 0
Rooms
- Beds: 3
- Baths: 2
- 1/2 Bath: 1
- 3/4 Bath: 0
Ceiling Height
- Main: 9'0
- Second: 8'0
- Third:
- Loft/Bonus:
- Basement:
- Garage:
Details
- Exterior Walls: 2x4
- Garage Type: tripleGarage
- Width: 73'0
- Depth: 46'0
Roof
- Max Ridge Height: 28'0
- Comments: (Main Floor to Peak)
- Primary Pitch: 8/12
- Secondary Pitch: 0/12
Add to Cart
Pricing
– westhomeplanners.com
– westhomeplanners.com
– westhomeplanners.com
– westhomeplanners.com
– westhomeplanners.com
– westhomeplanners.com
– westhomeplanners.com
[Back to Search Results]

 833–493–0942
833–493–0942