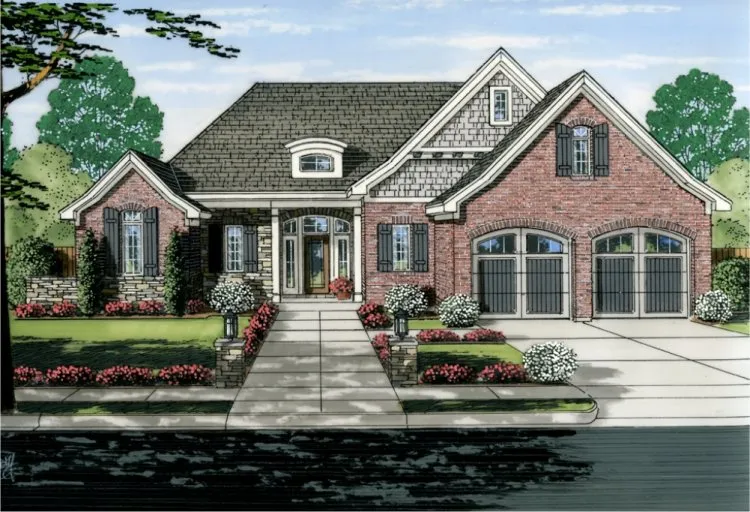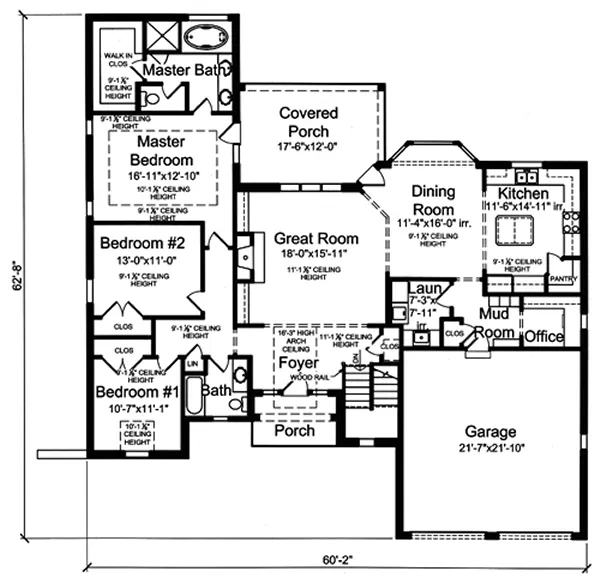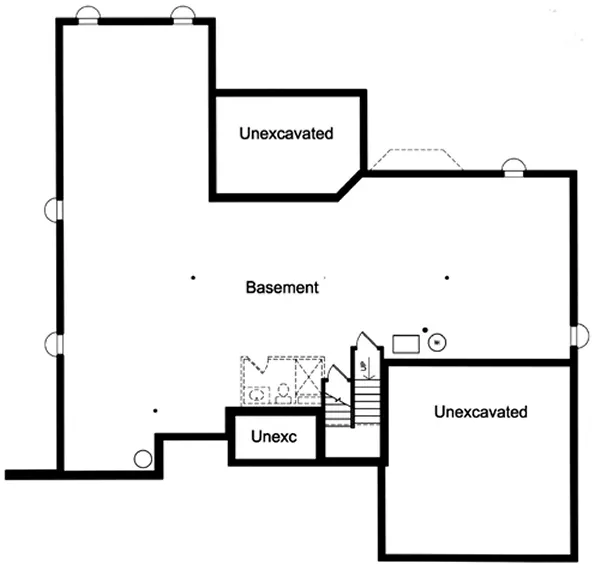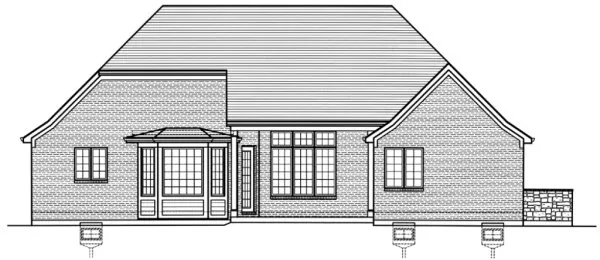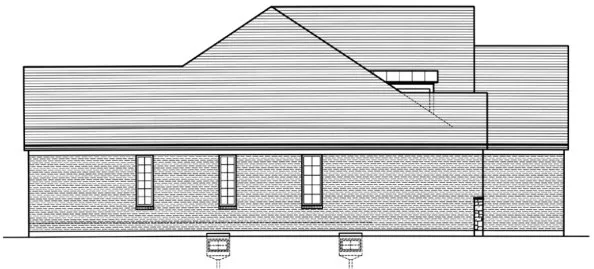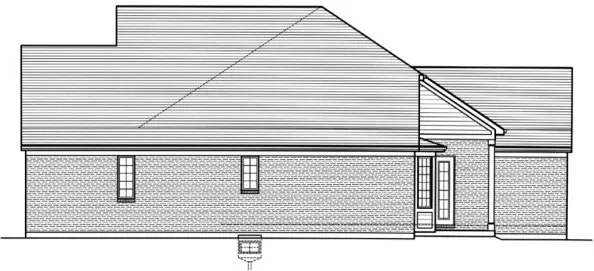Plan No.536491
Family Office
This beautiful façade of brick, stone and siding introduces a floorplan that offers a large Great Room with gas fireplace and 11' ceiling height and a large dining area that tandems between the Great Room and Kitchen. The Kitchen features a large pantry, and work island with seating. A mud room and small family office provide order to the first floor. Three bedrooms are grouped to the one side of the home and a split staircase leads to a full basement. A covered rear porch can be accessed from the Dining Area and Master Suite offering a pleasant place to enjoy the outdoors.
Specifications
Total 1946 sq ft
- Main: 1946
- Second: 0
- Third: 0
- Loft/Bonus: 0
- Basement: 0
- Garage: 464
Rooms
- Beds: 3
- Baths: 2
- 1/2 Bath: 0
- 3/4 Bath: 0
Ceiling Height
- Main: 9'0
- Second:
- Third:
- Loft/Bonus:
- Basement:
- Garage:
Details
- Exterior Walls: 2x4
- Garage Type: doubleGarage
- Width: 60'2
- Depth: 62'8
Roof
- Max Ridge Height: 26'6
- Comments: (Main Floor to Peak)
- Primary Pitch: 8/12
- Secondary Pitch: 12/12
Add to Cart
Pricing
– westhomeplanners.com
– westhomeplanners.com
– westhomeplanners.com
– westhomeplanners.com
– westhomeplanners.com
– westhomeplanners.com
[Back to Search Results]

 833–493–0942
833–493–0942