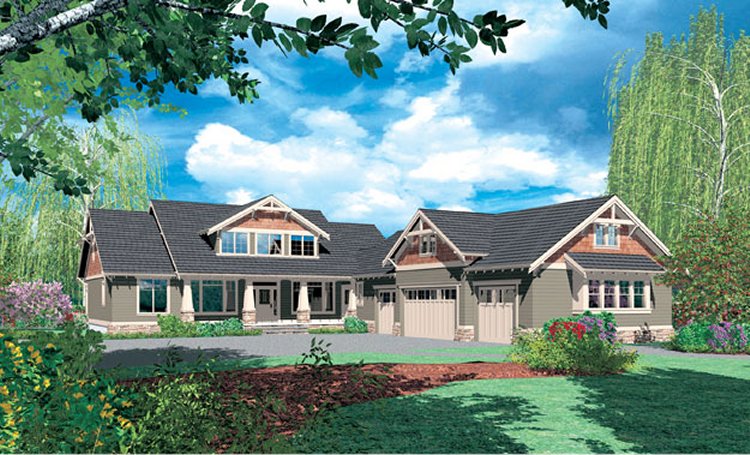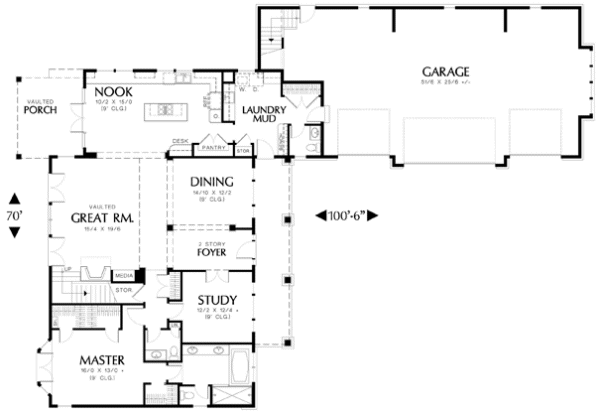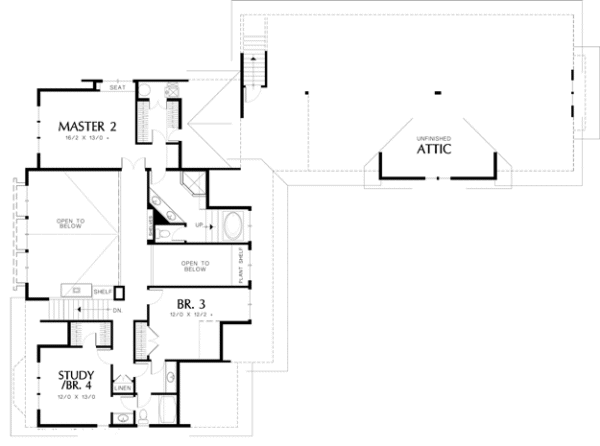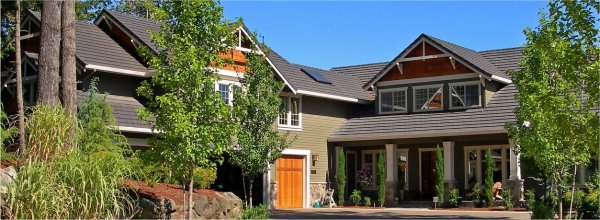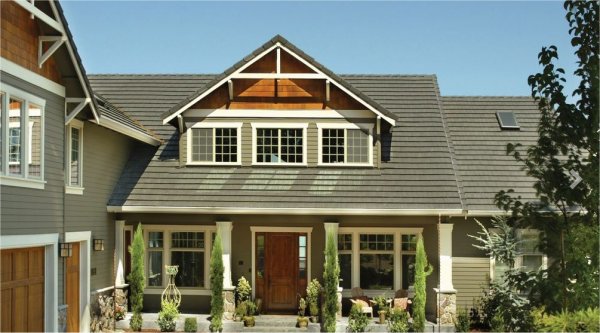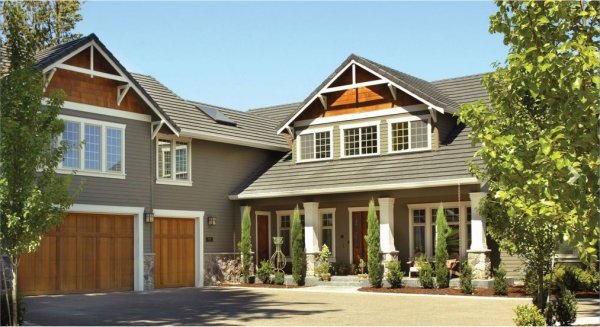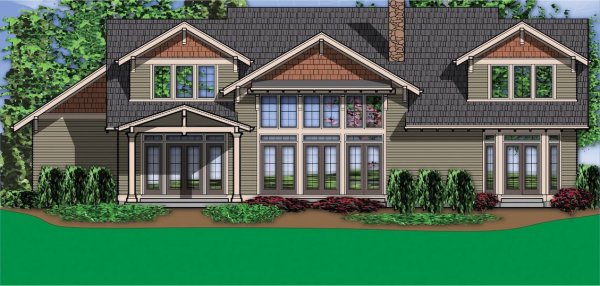Plan No.327543
Classic Craftsman
Classic Craftsman tradition shines through in this spectacular two-story home. The exterior is detailed with cedar shingles, stone and partial columns defining the front porch. Interior spaces promise fine livability, with two master suites and plenty of cozy rooms for private time. A formal dining room and a study flank the two-story foyer. Both rooms have wide Mission-style windows overlooking the front porch. An open great room features two sets of double doors to the rear yard, a fireplace and a built-in media center. More casual dining takes place in the breakfast nook, which is open to an island kitchen and leads to a vaulted porch. One master suite is found on the first floor. It glows with appointments, from double-door access to the rear yard to a fine bath with spa tub, separate shower and double sinks. The second master suite, on the second floor, holds a window seat and a private bath with spa tub. Two additional bedrooms--or make one a study--share a full compartmented bath with private vanities for each bedroom. The four-car garage connects to the main house at a laundry/mud room with half-bath, coat closet, built-in bench and washer/dryer space. Extra room in the garage can be used for a workshop or as storage space.
Specifications
Total 3457 sq ft
- Main: 2222
- Second: 1235
- Third: 0
- Loft/Bonus: 0
- Basement: 0
- Garage: 0
Rooms
- Beds: 4
- Baths: 3
- 1/2 Bath: 2
- 3/4 Bath: 0
Ceiling Height
- Main: 9'0
- Second: 8'0
- Third:
- Loft/Bonus:
- Basement:
- Garage:
Details
- Exterior Walls: 2x6
- Garage Type: fourGarage
- Width: 70'0
- Depth: 100'6
Roof
- Max Ridge Height: 24'8
- Comments: (Main Floor to Peak)
- Primary Pitch: 8/12
- Secondary Pitch: 7/12

 833–493–0942
833–493–0942