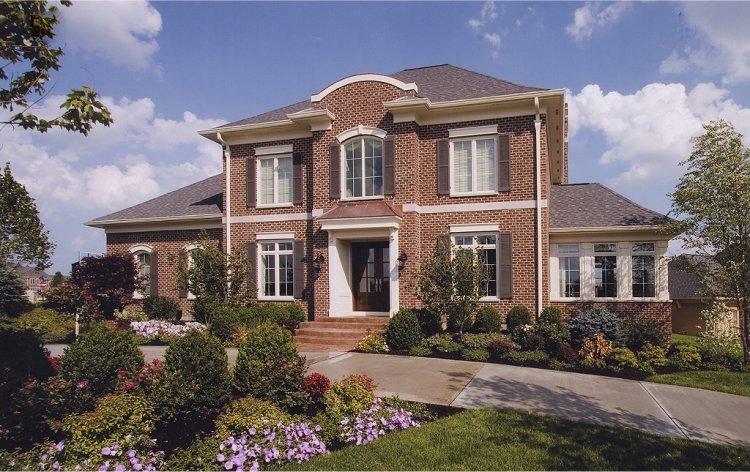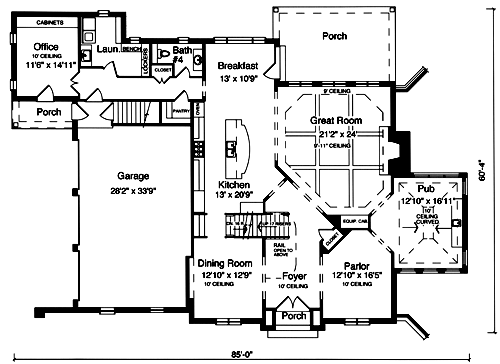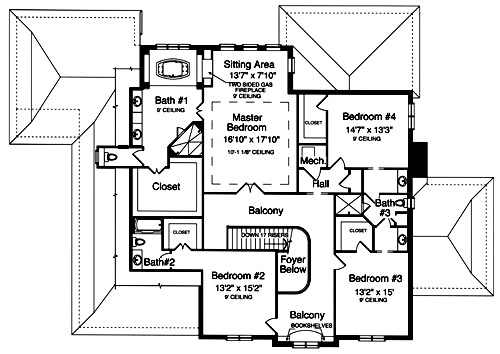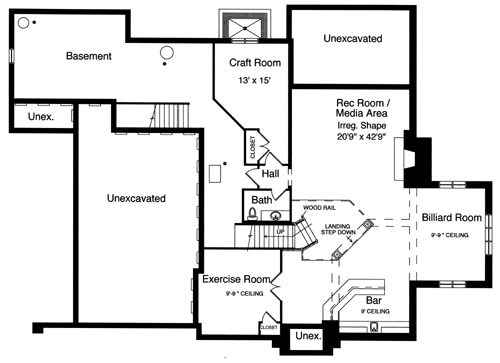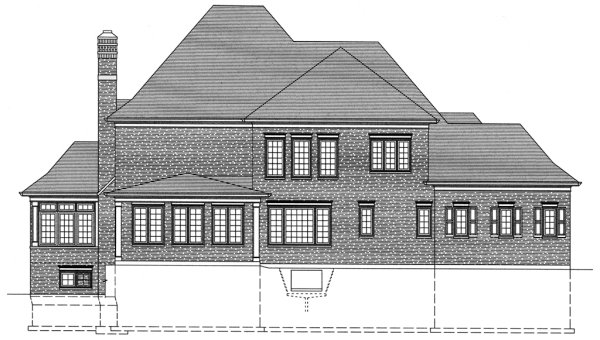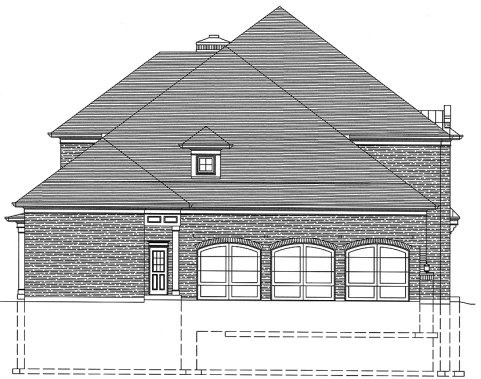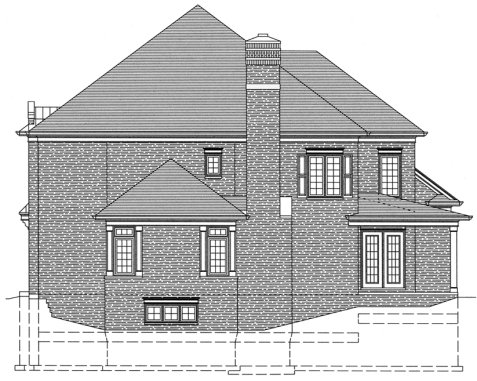Plan No.534494
Exciting Interior Spaces
The solid brick exterior, trimmed with stone and arches, showcases a beautifully appointed two-story traditional home. Exciting interior spaces include a formal Parlor and Dining Room with 10' ceiling heights, a lovely Great Room with gas fireplace and beamed ceiling and wet bar. The large island becomes a piece of furniture that defines the Kitchen and offers additional seating for your large crowds. The location of a secluded office provides a quiet retreat for at home work. A second floor Master Suite with sitting area, raised ceiling, whirlpool tub, double bowl vanity and two sided gas fireplace is the epitome of elegance and keeps the parents close at hand for the younger family members. Three additional bedrooms each with private bath access plus a three car garage and finished lower level completes this wonderful family friendly home.
Specifications
Total 4944 sq ft
- Main: 2612
- Second: 2332
- Third: 0
- Loft/Bonus: 0
- Basement: 1631
- Garage: 0
Rooms
- Beds: 4
- Baths: 3
- 1/2 Bath: 1
- 3/4 Bath: 0
Ceiling Height
- Main:
- Second:
- Third:
- Loft/Bonus:
- Basement:
- Garage:
Details
- Exterior Walls: 2x4
- Garage Type: tripleGarage
- Width: 85'0
- Depth: 60'0
Roof
- Max Ridge Height:
- Comments: ()
- Primary Pitch: 0/12
- Secondary Pitch: 0/12

 833–493–0942
833–493–0942