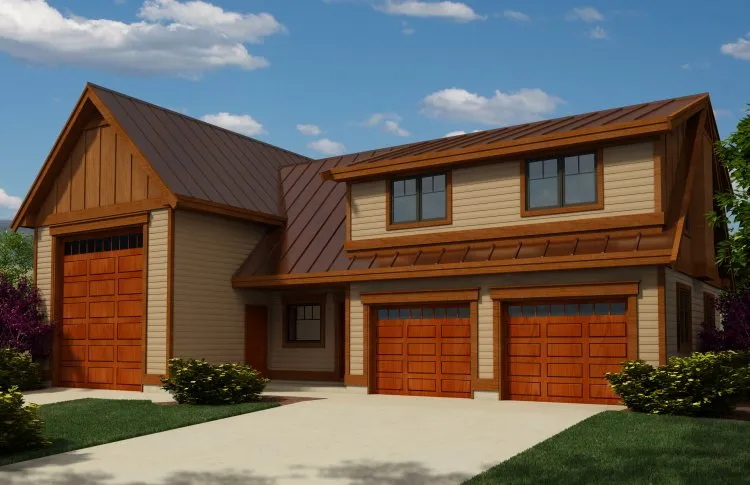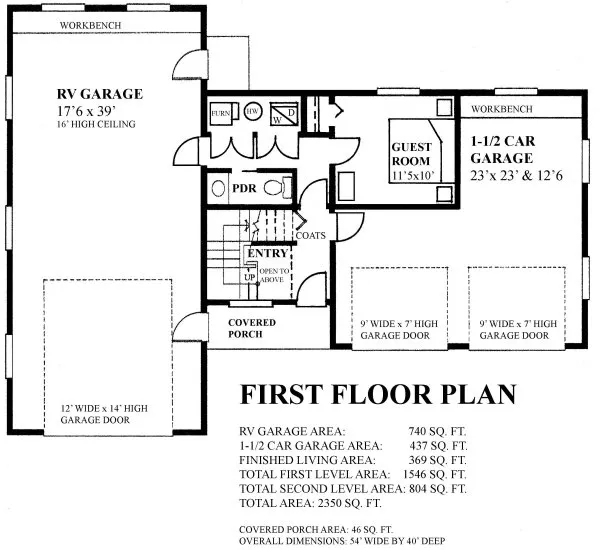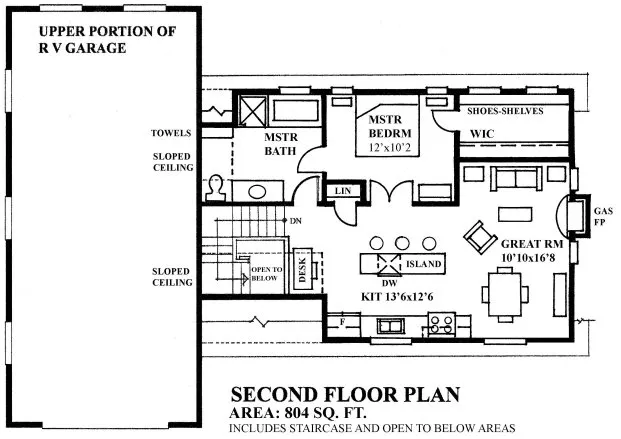Plan No.263532
Garage With RV Bay
The RV garage portion of this combination garage plan has a sixteen foot high ceiling accessed though a fourteen foot high by twelve foot wide overhead door. The one and one half car garage has an eight foot high ceiling with two seven foot high by nine foot wide overhead doors. The half garage portion is 12'-6” deep, perfect for a small car, boat, motorcycle, ATV or a gardening storage space. The covered porch opens into the vaulted entry with direct access to the guest bedroom which contains a conveniently located half bathroom and laundry facilities. The second level is an open concept plan centred around a massive kitchen island. The Master Bedroom is flanked by a four piece Master Bathroom and a spacious Walk In Closet. Plans are designed with a concrete slab foundation plan.
Specifications
Total 2350 sq ft
- Main: 1546
- Second: 804
- Third: 0
- Loft/Bonus: 0
- Basement: 0
- Garage: 0
Rooms
- Beds: 2
- Baths: 1
- 1/2 Bath: 1
- 3/4 Bath: 0
Ceiling Height
- Main: 8'0
- Second: 8'0
- Third:
- Loft/Bonus:
- Basement:
- Garage:
Details
- Exterior Walls: 2x6
- Garage Type:
- Width: 54'0
- Depth: 40'0
Roof
- Max Ridge Height: 26'2
- Comments: (Main Floor to Peak)
- Primary Pitch: 12/12
- Secondary Pitch: 4.5/12

 833–493–0942
833–493–0942

