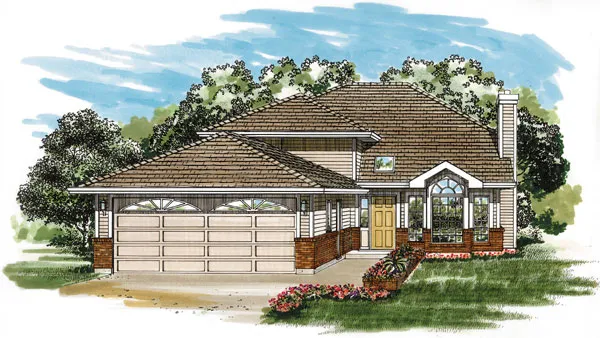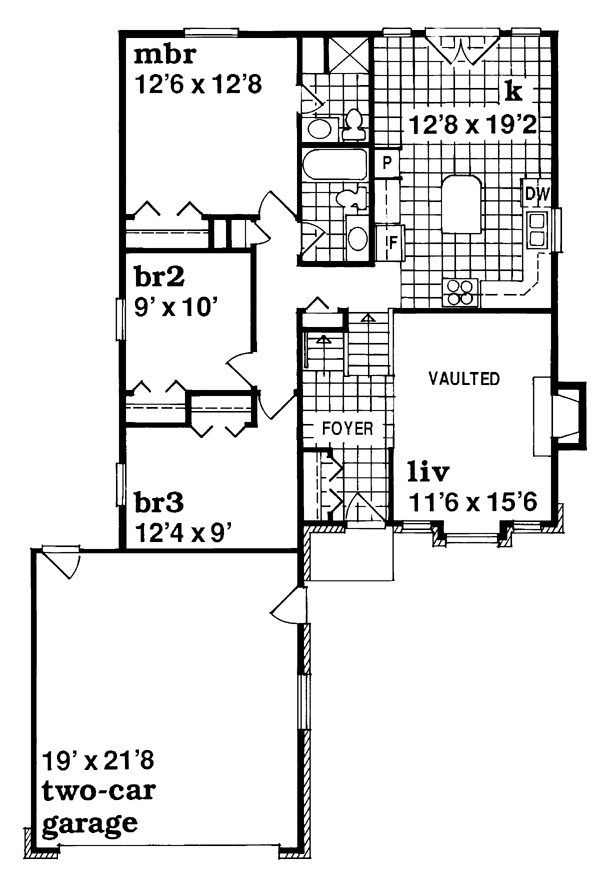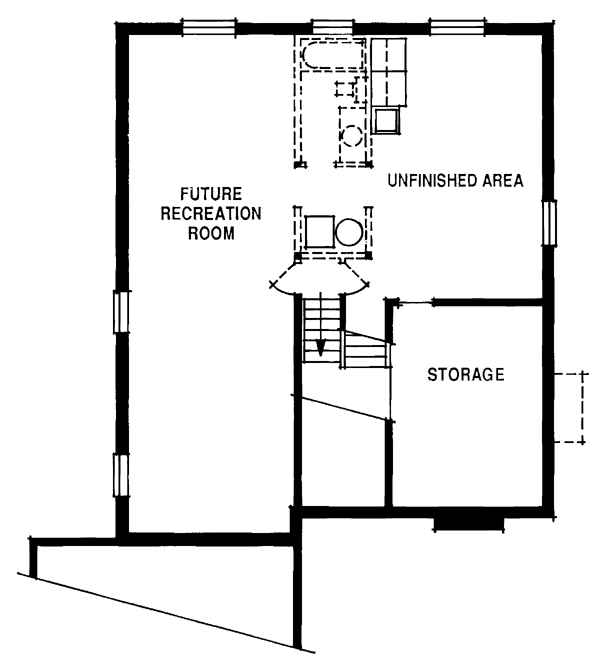Plan No.514811
Not Only Appealing, But Affordable
This affordable home is not only appealing, but is also well suited to a narrow lot. The entry level hosts a skylit foyer and a spacious living room with a box-bay window, a fireplace, and multipane windows. Up a few steps is the L-shaped kitchen with a pantry, the breakfast room, island work center, and French doors to a rear patio. The master bedroom at the rear of the plan has a private bath and linen closet; the two family bedrooms share a full bath. Lower-level space can be developed to include a recreation room or game room, an additional bedroom, and a full bath.
Specifications
Total 1184 sq ft
- Main: 1184
- Second: 0
- Third: 0
- Loft/Bonus: 0
- Basement: 0
- Garage: 0
Rooms
- Beds: 3
- Baths: 0
- 1/2 Bath: 0
- 3/4 Bath: 1
Ceiling Height
- Main: 8'0
- Second:
- Third:
- Loft/Bonus:
- Basement:
- Garage:
Details
- Exterior Walls: 2x6
- Garage Type: doubleGarage
- Width: 39'0
- Depth: 61'0
Roof
- Max Ridge Height: 18'0
- Comments: (Main Fl to Peak)
- Primary Pitch: 4/12
- Secondary Pitch: 0/12
Add to Cart
Pricing
– westhomeplanners.com
– westhomeplanners.com
– westhomeplanners.com
[Back to Search Results]

 833–493–0942
833–493–0942

