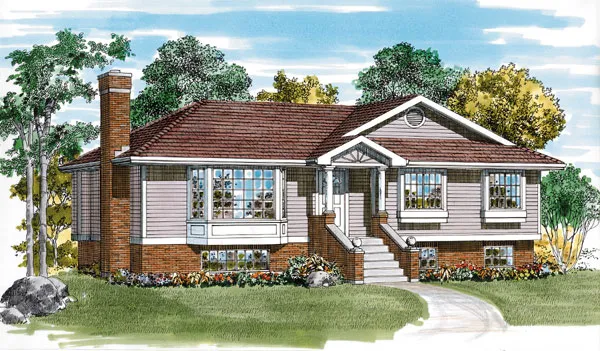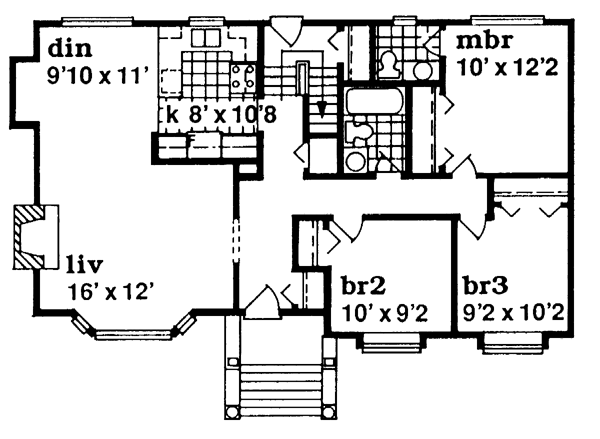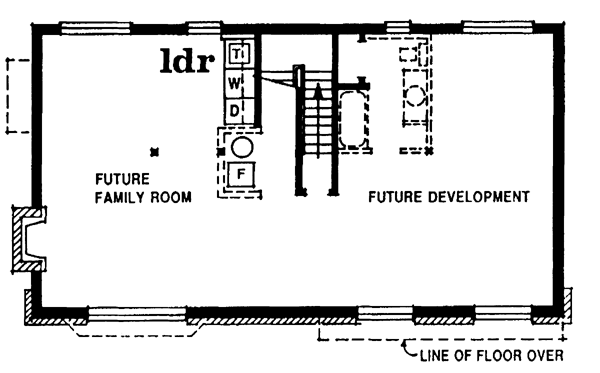Plan No.510211
Efficient Floor Plan
This three-bedroom design offers an efficient floor plan that can be expanded. The living and dining rooms on the left side of the plan offer a fireplace and buffet alcove. Bedrooms on the right side comprise a master suite with a half-bath and two family bedrooms sharing a full bath. The lower level includes space for a family room with a fireplace, a full bath, and more.
Specifications
Total 1120 sq ft
- Main: 1120
- Second: 0
- Third: 0
- Loft/Bonus: 0
- Basement: 1056
- Garage: 0
Rooms
- Beds: 3
- Baths: 1
- 1/2 Bath: 1
- 3/4 Bath: 0
Ceiling Height
- Main: 8'0
- Second:
- Third:
- Loft/Bonus:
- Basement: 8'0
- Garage:
Details
- Exterior Walls: 2x6
- Garage Type:
- Width: 44'0
- Depth: 26'0
Roof
- Max Ridge Height: 20'0
- Comments: (Main Fl to Peak)
- Primary Pitch: 5/12
- Secondary Pitch: 0/12
Add to Cart
Pricing
– westhomeplanners.com
– westhomeplanners.com
– westhomeplanners.com
[Back to Search Results]

 833–493–0942
833–493–0942

