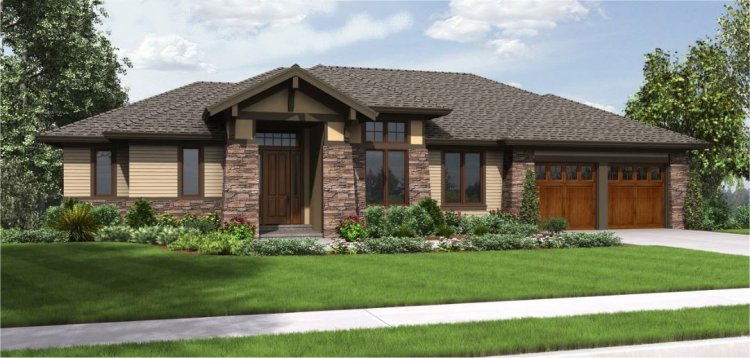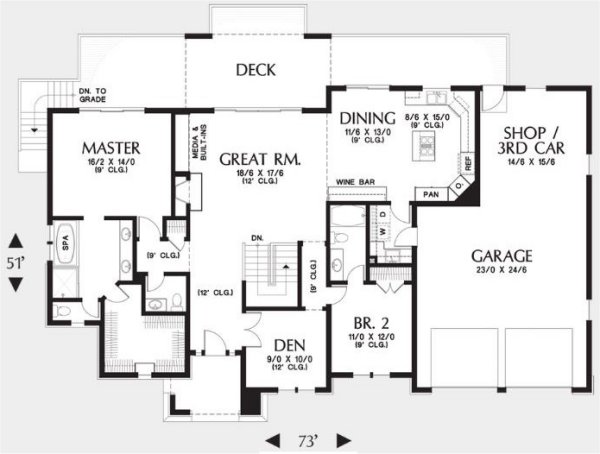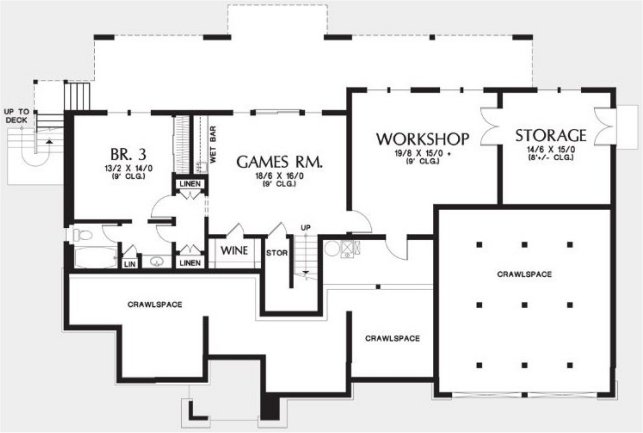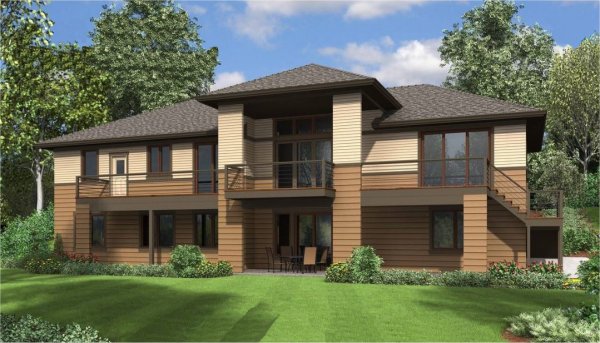Plan No.329331
Gorgeous Northwest Ranch
From first glance, this home will capture your heart. Almost like something from a modern-day fairy tale, the contemporary craftsman touches make this home stand out from other ranch style homes. The exterior options of this home plan offers opportunity for amazing curb appeal. Stepping in the front door, you are greeted with 12-foot ceilings in the foyer and great room. The open concept dining and kitchen space means you will always be just a few steps away from the action when you are preparing dinner for the family or while entertaining. Off the kitchen area, you will find a convenient laundry hub and entry into the HUGE garage--a handyman’s dream. In addition to space for two vehicles, there is plenty of room for a 3rd car in back or a workshop area. The dining room exits onto the deck, which is a large, sprawling area—perfect for entertaining or relaxing outdoors.. The master bedroom has its own on-suite bathroom with spa tub and double vanity as well as enough closet space to please even the biggest fashionista. Near the entrance to the master bedroom area is a separate powder room for convenient access by family and guests. Rounding out the amenities on this level include a den and secondary bedroom with full bathroom. The basement is a perfect option for a “man cave” or a teen or in-law suite. A third bedroom and full bath give a sense of privacy to its occupant, but the real draw is the games room. Imagine hosting poker games, pool tourneys or video game parties down in this comfortable, inviting space. A large workshop and plenty of storage complete the basement and make this house plan a complete home. Please note, the unfinished basement area of 628 sq. ft. is not included in the total square footage.
Specifications
Total 2694 sq ft
- Main: 1848
- Second: 0
- Third: 0
- Loft/Bonus: 628
- Basement: 846
- Garage: 829
Rooms
- Beds: 3
- Baths: 3
- 1/2 Bath: 1
- 3/4 Bath: 0
Ceiling Height
- Main:
- Second:
- Third:
- Loft/Bonus:
- Basement:
- Garage:
Details
- Exterior Walls: 2x6
- Garage Type: 3 Car Garage
- Width: 73'0
- Depth: 51'0
Roof
- Max Ridge Height: 19'9
- Comments: (Main Floor to Peak)
- Primary Pitch: 6/12
- Secondary Pitch: 0/12

 833–493–0942
833–493–0942


