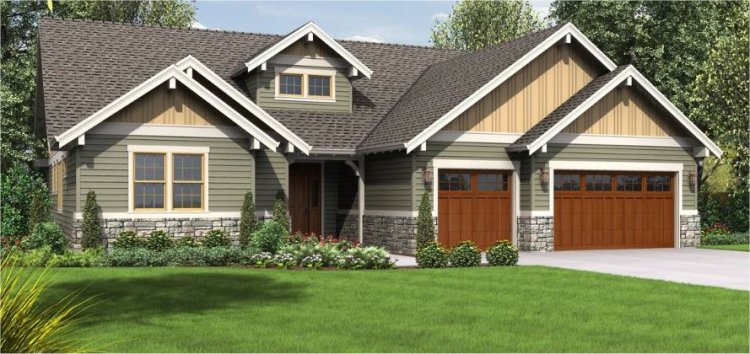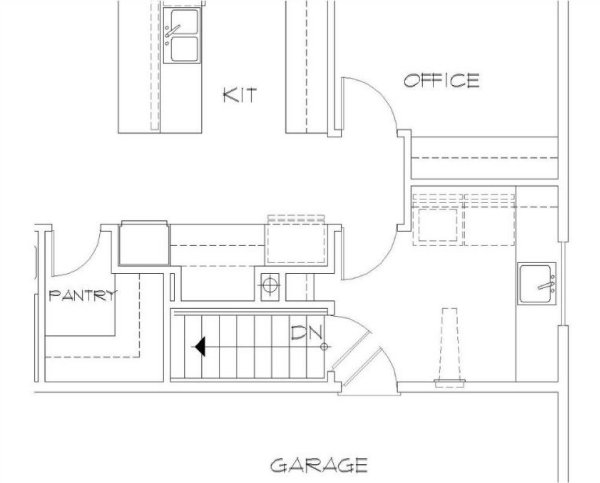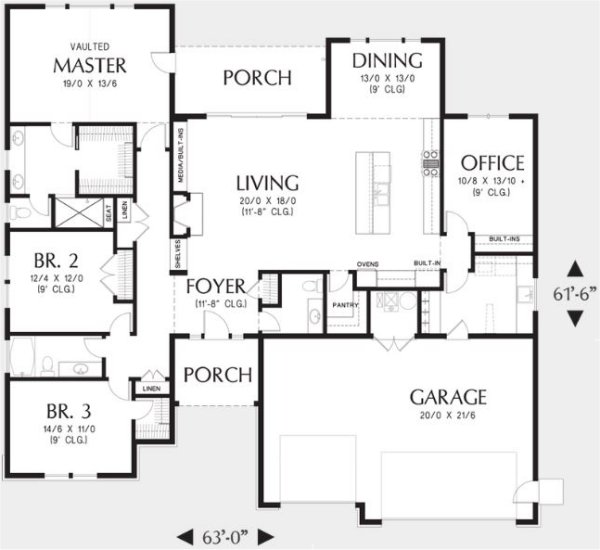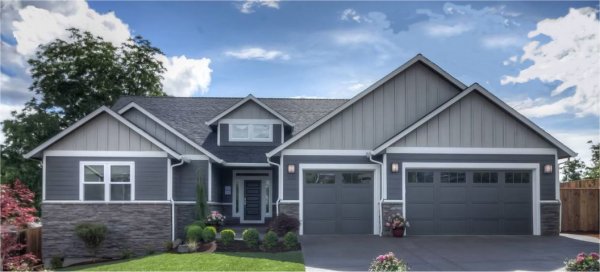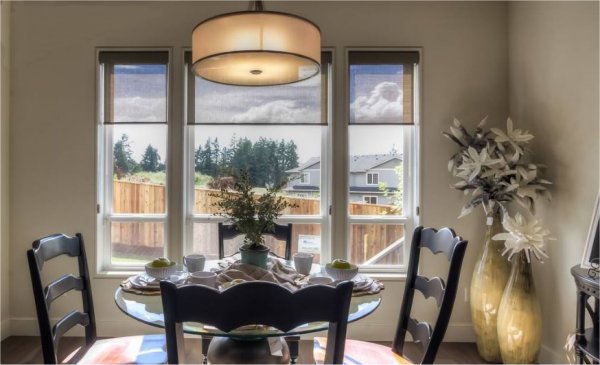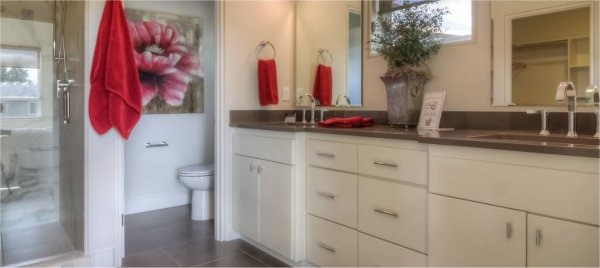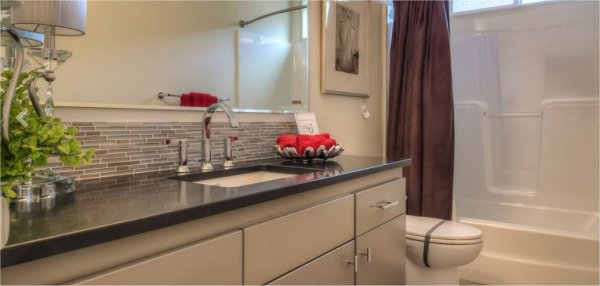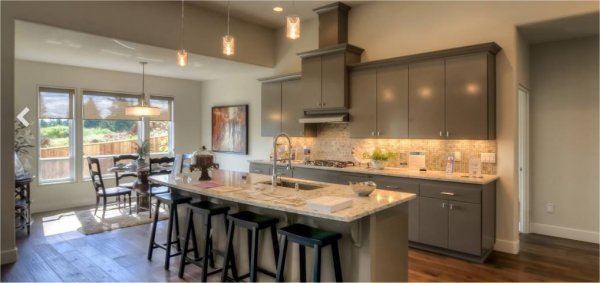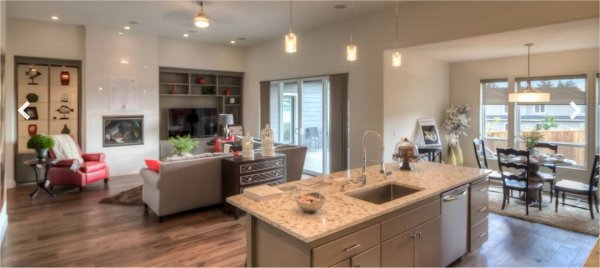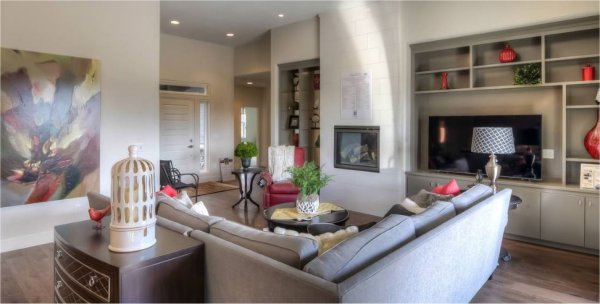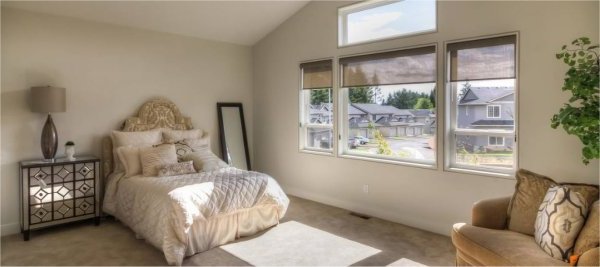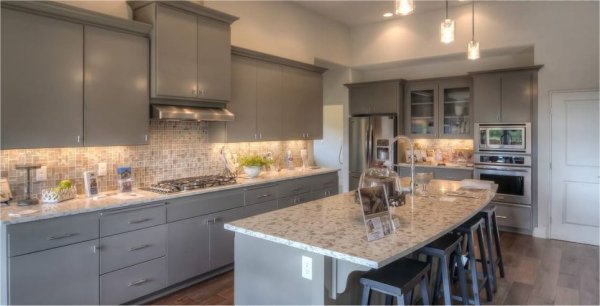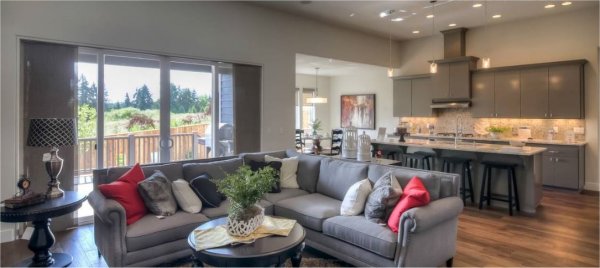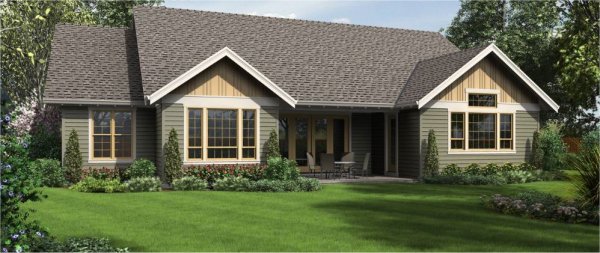Plan No.325429
Island Kitchen
This craftsman design’s curb appeal will make it a standout in any neighborhood! Passersby will appreciate the tasteful combination of stone, siding and multiple nostalgic gables. Family members will enjoy relaxing on the back patio or porch, centered between two gabled areas of the home. But the traditional façade is only the start! The interior of the home is certainly lovely and appealing as well.
Specifications
Total 2368 sq ft
- Main: 2368
- Second: 0
- Third: 0
- Loft/Bonus: 0
- Basement: 0
- Garage: 702
Rooms
- Beds: 3
- Baths: 2
- 1/2 Bath: 1
- 3/4 Bath: 0
Ceiling Height
- Main: 9'0
- Second:
- Third:
- Loft/Bonus:
- Basement:
- Garage:
Details
- Exterior Walls: 2x6
- Garage Type: 3 Car Garage
- Width: 63'0
- Depth: 61'6
Roof
- Max Ridge Height: 24'2
- Comments: (Main Floor to Peak)
- Primary Pitch: 8/12
- Secondary Pitch: 0/12
Add to Cart
Pricing
Full Rendering – westhomeplanners.com
Opt. Basement Stairs – westhomeplanners.com
MAIN Plan – westhomeplanners.com
Front Photo – westhomeplanners.com
Dining – westhomeplanners.com
Ensuite – westhomeplanners.com
Family Bath – westhomeplanners.com
Kitchen to Dining – westhomeplanners.com
Kitchen to Livingroom – westhomeplanners.com
Living to Foyer – westhomeplanners.com
Master Suite – westhomeplanners.com
Kitchen – westhomeplanners.com
Great Rm to Kitchen – westhomeplanners.com
REAR Elevation – westhomeplanners.com
[Back to Search Results]

 833–493–0942
833–493–0942