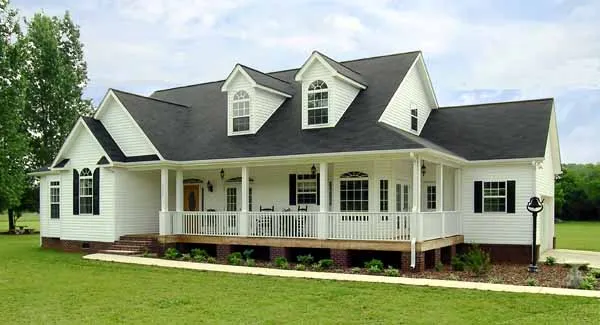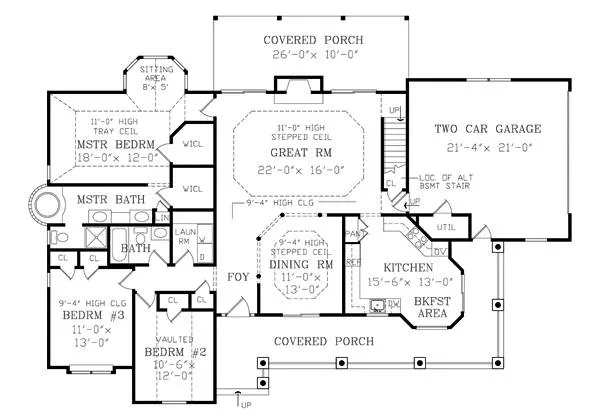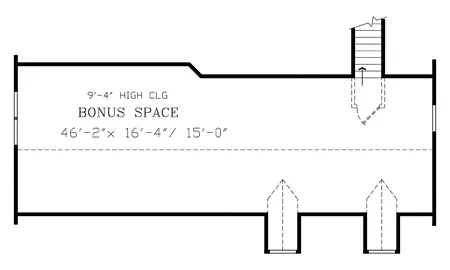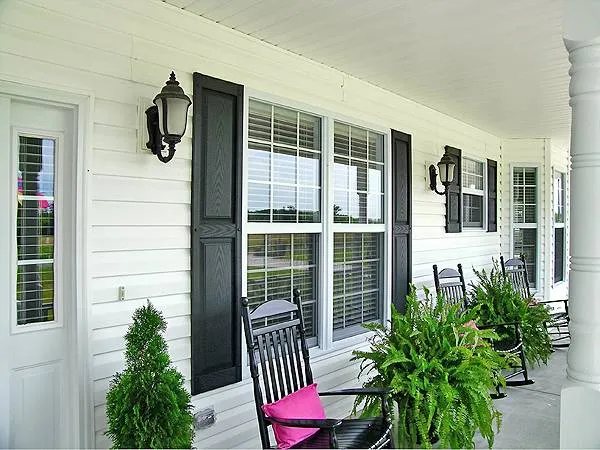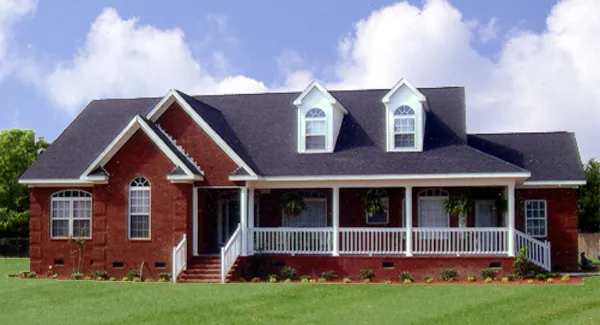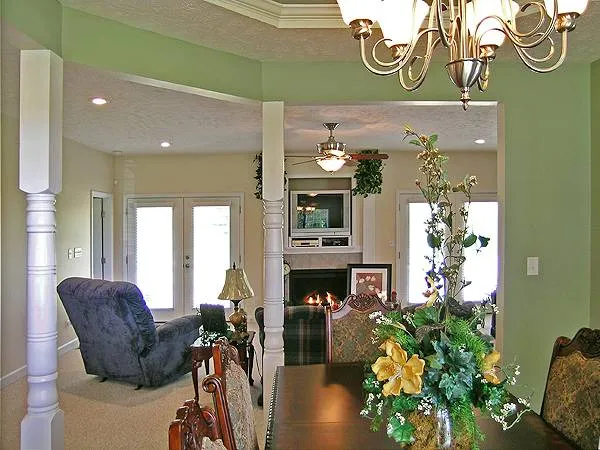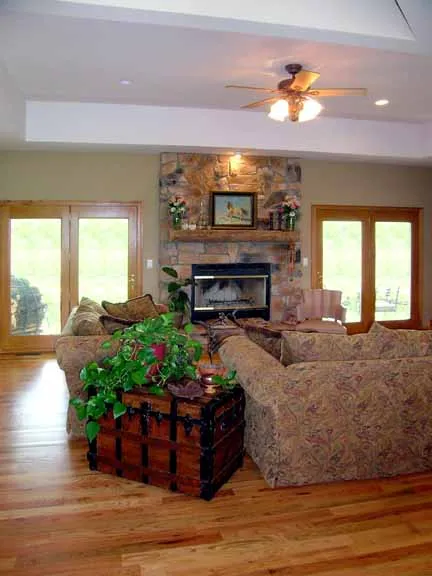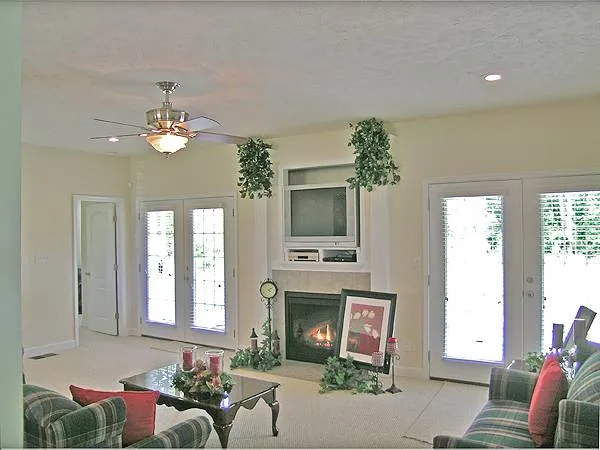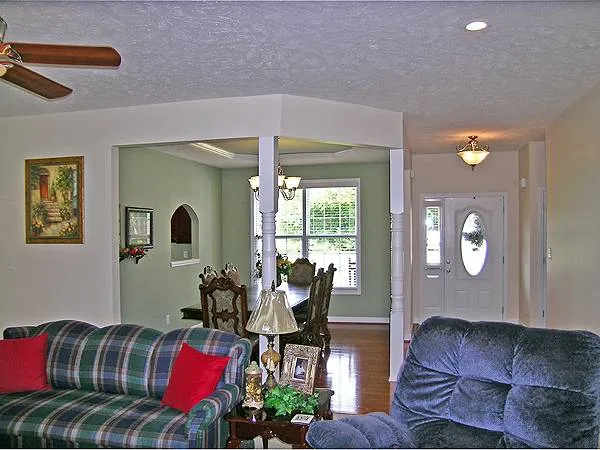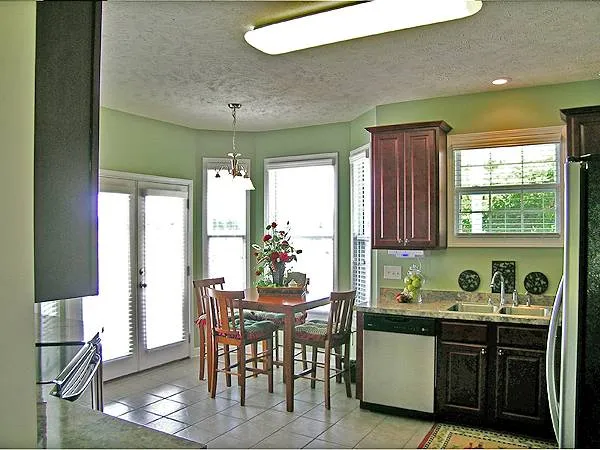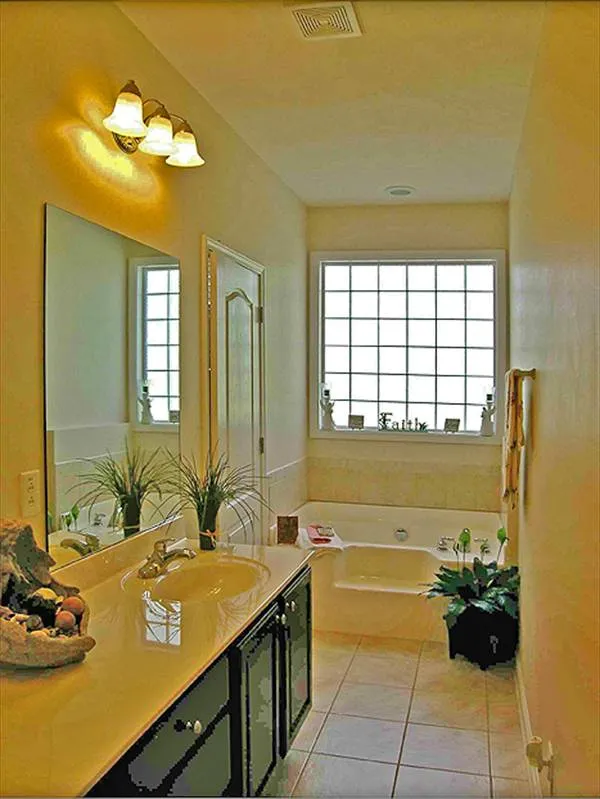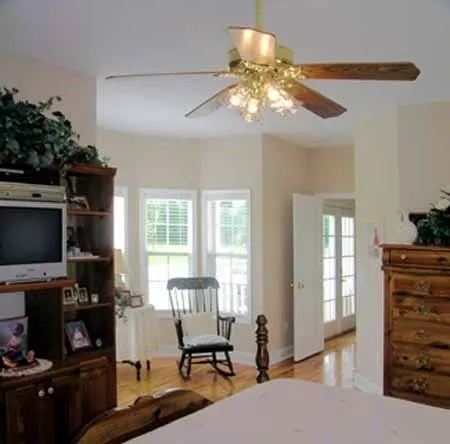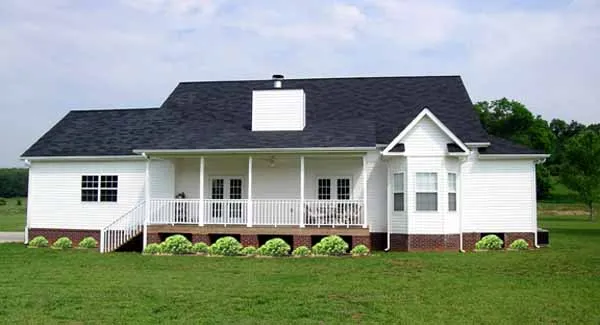Plan No.623971
Remarkable Master suite
This modest country-style design is one of our most popular home plans. It offers 1,793 square feet now, and a bonus space that you may choose to finish later. For a relatively small home, the master suite is remarkable, with its circular spa tub beneath a glass-block wall! Youll enjoy your morning coffee in the bayed breakfast area before you head to work. At the center of the floor plans lies the versatile Great Room, where you can host guests in comfort. A crackling fireplace adds warmth and ambience.
Specifications
Total 1793 sq ft
- Main: 1793
- Second: 0
- Third: 0
- Loft/Bonus: 779
- Basement: 0
- Garage: 471
Rooms
- Beds: 3
- Baths: 2
- 1/2 Bath: 0
- 3/4 Bath: 0
Ceiling Height
- Main: 9'0
- Second:
- Third:
- Loft/Bonus: 9'0
- Basement:
- Garage:
Details
- Exterior Walls: 2x4
- Garage Type: doubleGarage
- Width: 69'10
- Depth: 51'8
Roof
- Max Ridge Height: 24'8
- Comments: ()
- Primary Pitch: 9/12
- Secondary Pitch: 0/12
Add to Cart
Pricing
– westhomeplanners.com
– westhomeplanners.com
– westhomeplanners.com
Porch – westhomeplanners.com
Front Photo Brick – westhomeplanners.com
Dining – westhomeplanners.com
Great Room – westhomeplanners.com
Great Rm to Fireplace – westhomeplanners.com
Great Rm to Entry – westhomeplanners.com
Kitchen – westhomeplanners.com
Master Bath – westhomeplanners.com
Master Suite – westhomeplanners.com
– westhomeplanners.com
[Back to Search Results]

 833–493–0942
833–493–0942