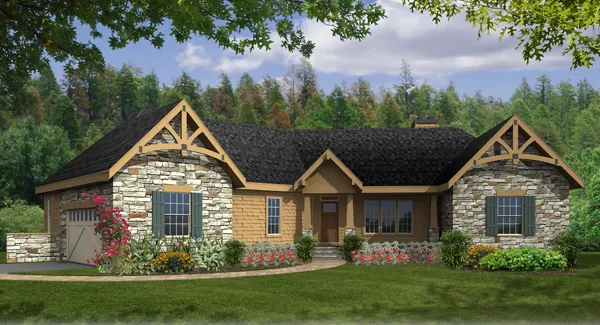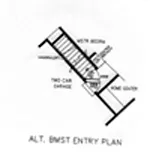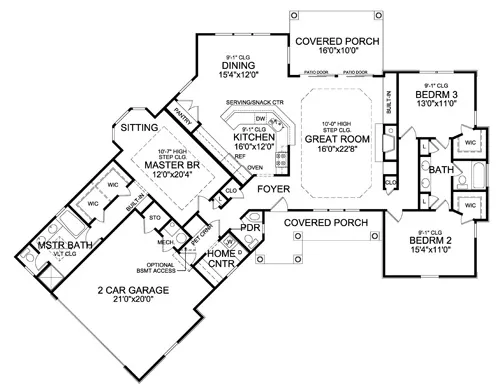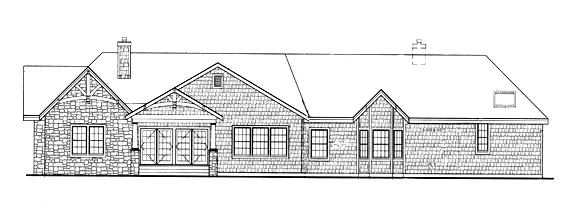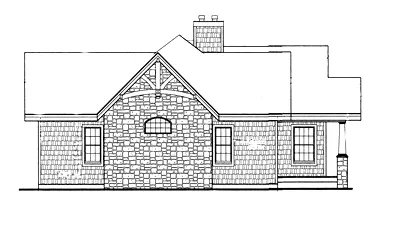Plan No.625602
Fireplace Adds Ambience
Nostalgic shutters and striking columns give an attractive look to one of our most popular home plans. Inside, the Great Room is large enough for any gathering; a fireplace adds ambience. Sliding French doors open to a rear porch. The secluded master suite boasts many amenities, including a bayed sitting area. A home center near the garage offers laundry facilities and a pet center. Two more bedrooms enjoy walk-in closets and a shared, compartmentalized bath. The home measures 2,065 square feet.
Specifications
Total 2065 sq ft
- Main: 2065
- Second: 0
- Third: 0
- Loft/Bonus: 0
- Basement: 0
- Garage: 431
Rooms
- Beds: 3
- Baths: 2
- 1/2 Bath: 1
- 3/4 Bath: 0
Ceiling Height
- Main: 9'0
- Second:
- Third:
- Loft/Bonus:
- Basement:
- Garage:
Details
- Exterior Walls: 2x4
- Garage Type: doubleGarage
- Width: 81'3
- Depth: 63'8
Roof
- Max Ridge Height: 20'0
- Comments: ()
- Primary Pitch: 9/12
- Secondary Pitch: 12/12
Add to Cart
Pricing
– westhomeplanners.com
Opt. Basement Stairs – westhomeplanners.com
– westhomeplanners.com
– westhomeplanners.com
– westhomeplanners.com
[Back to Search Results]

 833–493–0942
833–493–0942