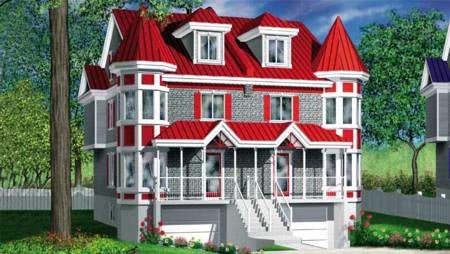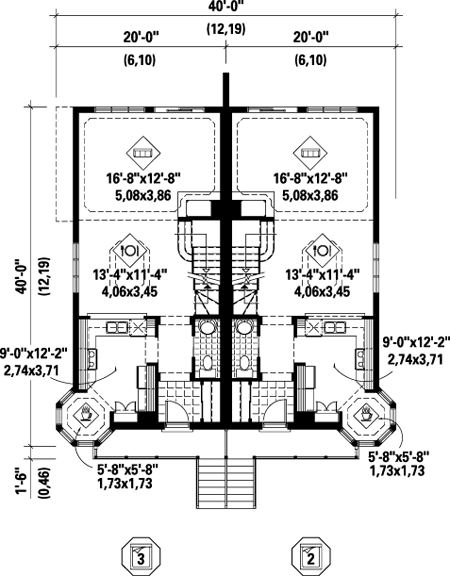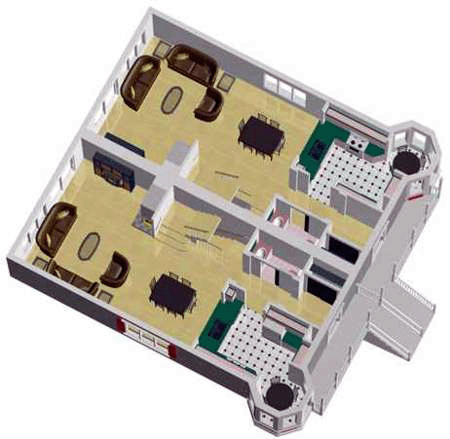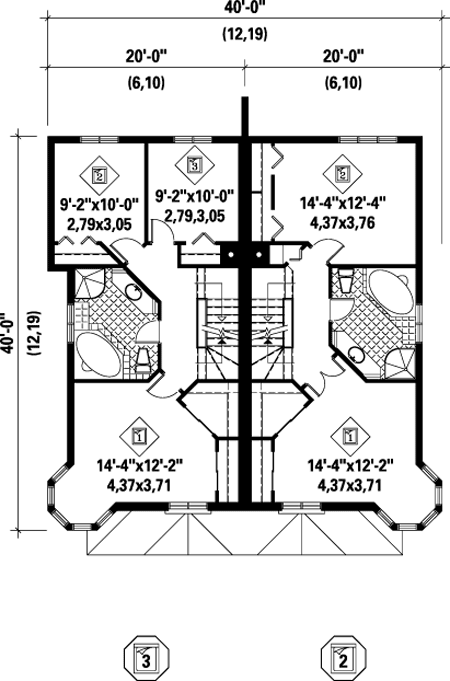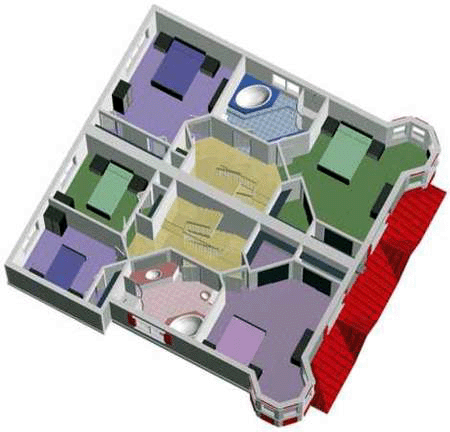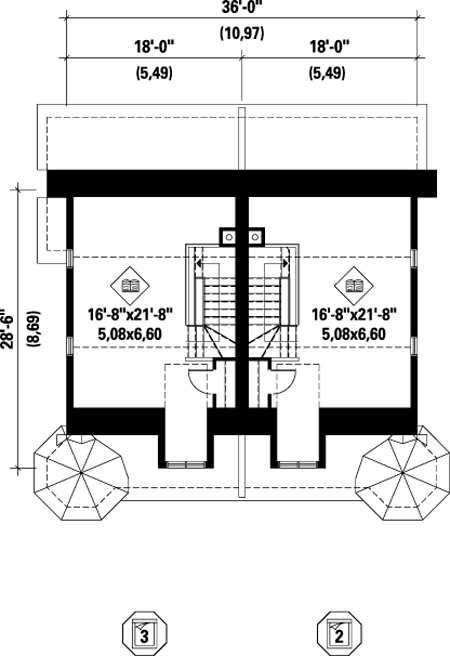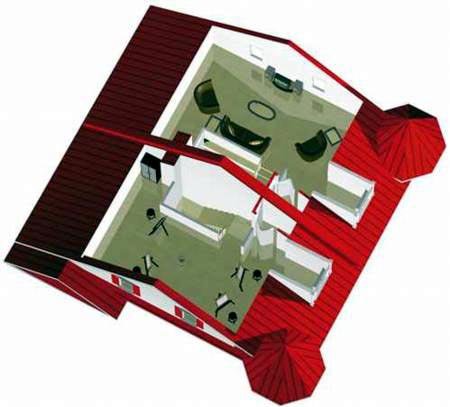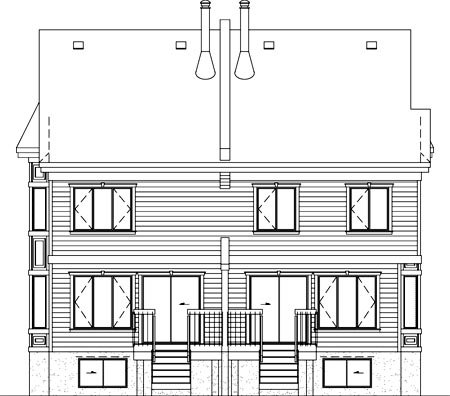Plan No.176995
Duplex With A Loft
The appearance of these attractive semi-detached two-storey houses is enhanced by a turret, decorative moldings and shutters, and a pretty front porch. They each provide 2,145 square feet of total living space. The surface area is identical in both units, that is 292 square feet for the basement, 702 square feet for the ground floor, 716 square feet for the upper floor and 435 square feet for the loft. The basement of each house includes a workshop, a laundry room as well as a 392 square foot one-car garage. The ground floor includes an open entrance hall with a closet, a powder room, a living room, an open dining room and a kitchen with a breakfast nook in the turret. The upper floor of the right house consists of a large bathroom and two bedrooms with two closets each. The upper floor of the left house consists of a large bathroom and three bedrooms including a master bedroom with two large closets, which is ideal for larger families. The second floor of each house has a loft that can be used as an office or a home theater.
Specifications
Total 4290 sq ft
- Main: 1404
- Second: 1432
- Third: 870
- Loft/Bonus: 0
- Basement: 584
- Garage: 784
Rooms
- Beds: 5
- Baths: 2
- 1/2 Bath: 2
- 3/4 Bath: 0
Ceiling Height
- Main:
- Second:
- Third:
- Loft/Bonus:
- Basement:
- Garage:
Details
- Exterior Walls: 2x6
- Garage Type: doubleGarage
- Width: 40'0
- Depth: 40'0
Roof
- Max Ridge Height: 37'5
- Comments: ()
- Primary Pitch: 0/12
- Secondary Pitch: 0/12

 833–493–0942
833–493–0942