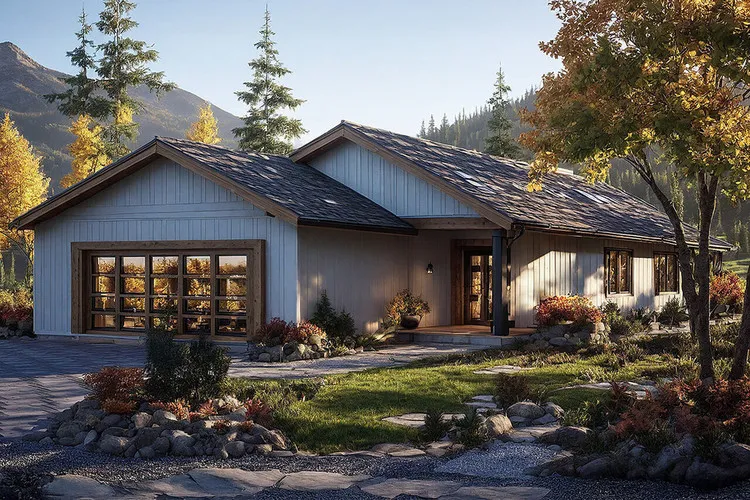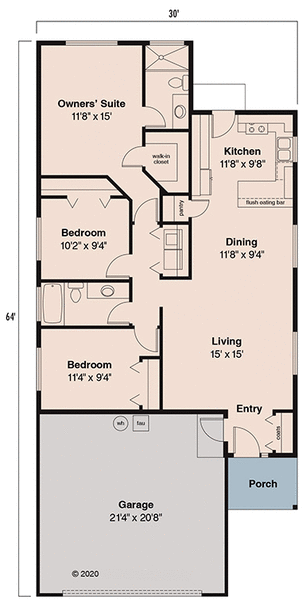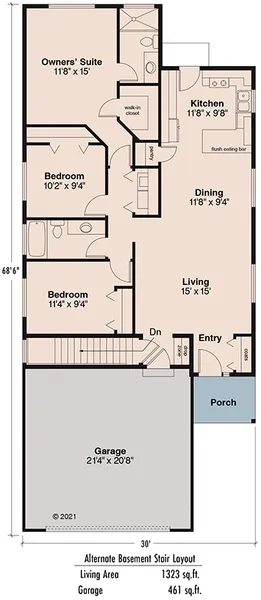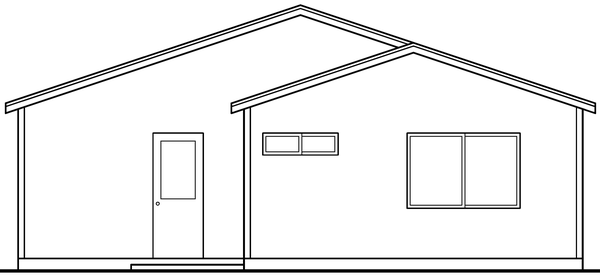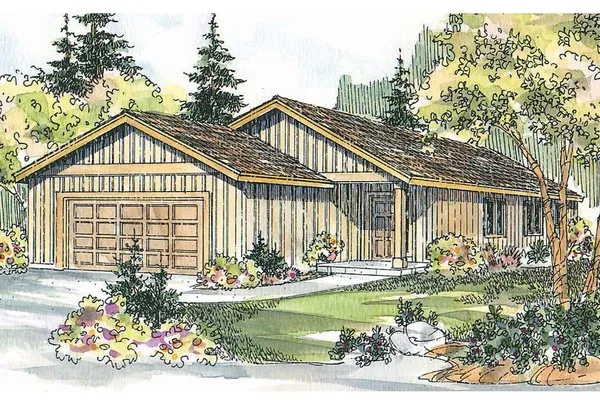Plan No.347321
Stylish Yet Practical
This floor plan offers a stylish yet practical approach to modern living in a compact footprint. Vertical cedar battens and natural wood siding define the exterior, accented by a slim porch post and sidelight that frame the grid-paneled front doors. The result is a warm, wood-inspired design with clean lines that stand out on a narrow lot. Inside, the three-bedroom, two-bath layout is designed for efficiency and everyday comfort. The right side of the home is devoted to open living, with a bright great room, dining space, and kitchen flowing together seamlessly. Wide windows fill the gathering areas with natural light, while a raised eating bar and step-in pantry add convenience for family meals and entertaining. The owners’ suite is a private retreat with a walk-in closet, oversized shower, and backyard views. Two additional bedrooms share a full bath with a tub/shower combination, perfect for children, guests, or even a home office. A laundry alcove is tucked behind accordion doors in the hallway, close to all bedrooms for added ease.
Specifications
Total 1237 sq ft
- Main: 1237
- Second: 0
- Third: 0
- Loft/Bonus: 0
- Basement: 0
- Garage: 459
Rooms
- Beds: 3
- Baths: 2
- 1/2 Bath: 0
- 3/4 Bath: 0
Ceiling Height
- Main: 8'0
- Second:
- Third:
- Loft/Bonus:
- Basement:
- Garage:
Details
- Exterior Walls: 2x6
- Garage Type: 2 Car Garage
- Width: 30'0
- Depth: 64'0
Roof
- Max Ridge Height: 14'0
- Comments: (Main Fl to Peak)
- Primary Pitch: 4/12
- Secondary Pitch: 0/12

 833–493–0942
833–493–0942