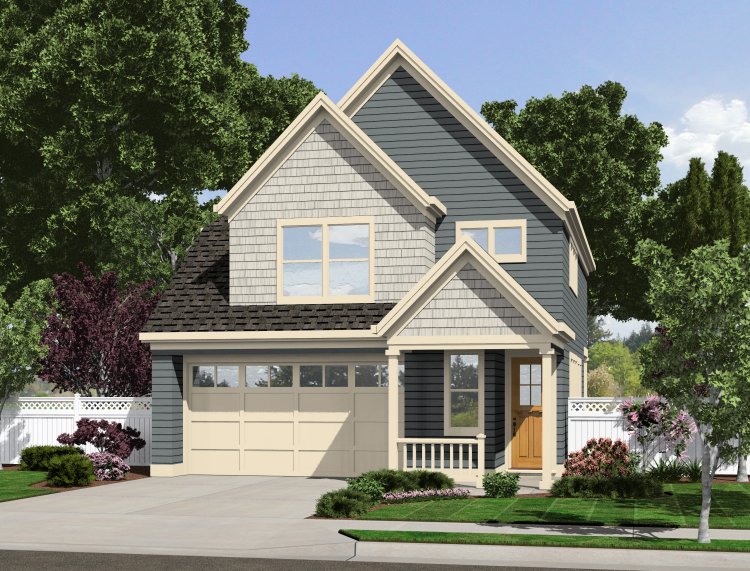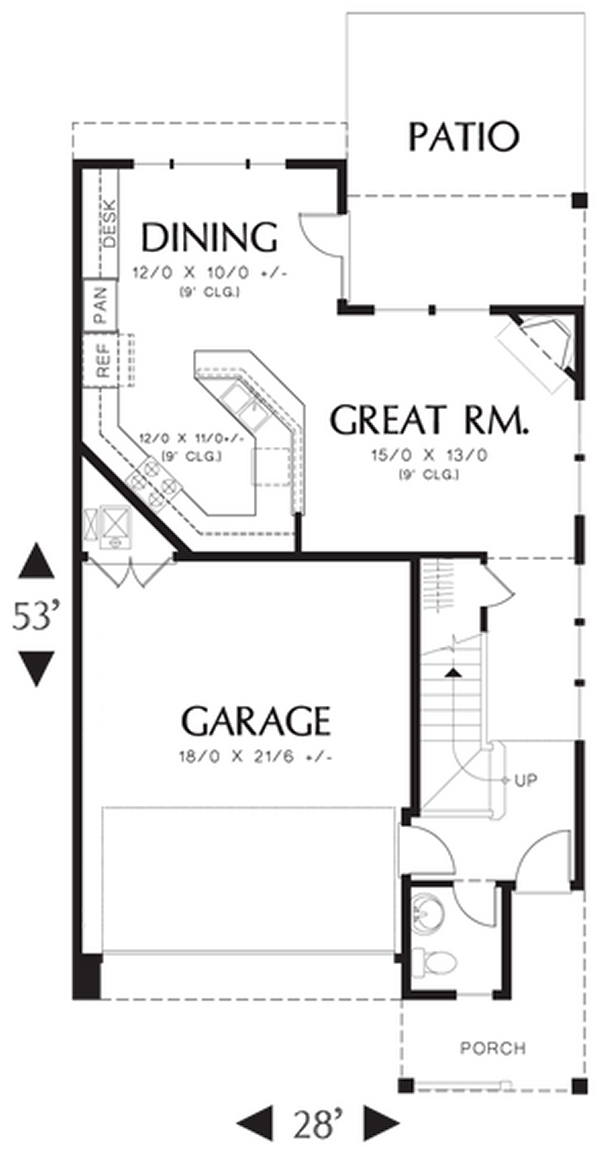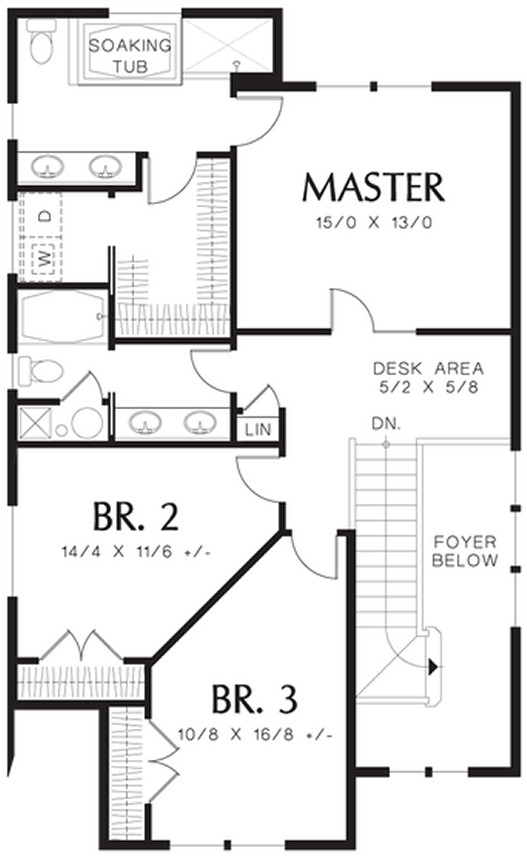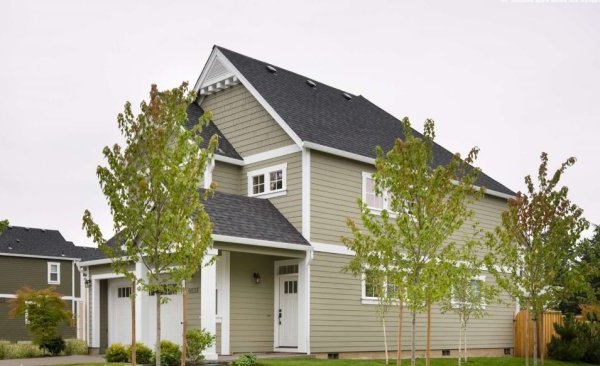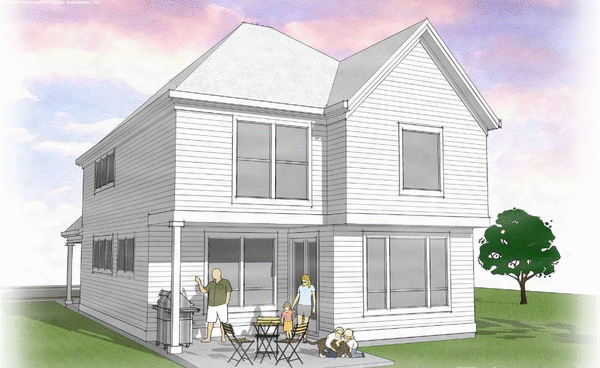Plan No.326312
Luxurious Master Retreat
For so many of us, the dream is a quiet life with the family somewhere on a secluded shoreline. Imagine sitting out on the back patio, listening to the wind whispering through the trees around your home as waves break against the rocky shore. You’ll find that this is a versatile area — host a barbecue or spend some time reading, and enjoying the peaceful atmosphere. Inside, the wide open living space gives you an expansive, yet relaxing feeling. On wintry nights, you’ll have hours of quality time with your family. When dinner time rolls around, there’s plenty of room for the whole family to gather in the enormous wrap-around kitchen. The kids can do their homework at the kitchen island or on the dining area’s built-in desk while you prepare something hearty — perhaps steaming bowls of clam chowder with biscuits and a fresh green salad. On the second floor, at the top of the steps, you’ll find a desk area that comes with several uses. Use it as a small home office or as a study, or let the kids have this space for school projects. There are also two spacious bedrooms, giving your children plenty of room for toys, sleepovers, and more. The back half of the upper story is devoted to a luxurious master suite.
Specifications
Total 1699 sq ft
- Main: 701
- Second: 998
- Third: 0
- Loft/Bonus: 0
- Basement: 0
- Garage: 423
Rooms
- Beds: 3
- Baths: 2
- 1/2 Bath: 1
- 3/4 Bath: 0
Ceiling Height
- Main: 9'0
- Second: 8'0
- Third:
- Loft/Bonus:
- Basement:
- Garage:
Details
- Exterior Walls: 2x6
- Garage Type: 2 Car Garage
- Width: 28'0
- Depth: 53'0
Roof
- Max Ridge Height: 31'2
- Comments: (Main Floor to Peak)
- Primary Pitch: 9/12
- Secondary Pitch: 0/12

 833–493–0942
833–493–0942