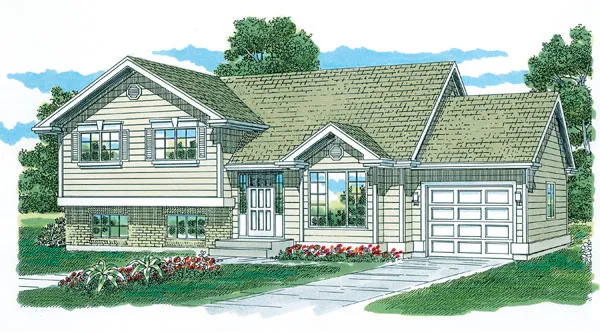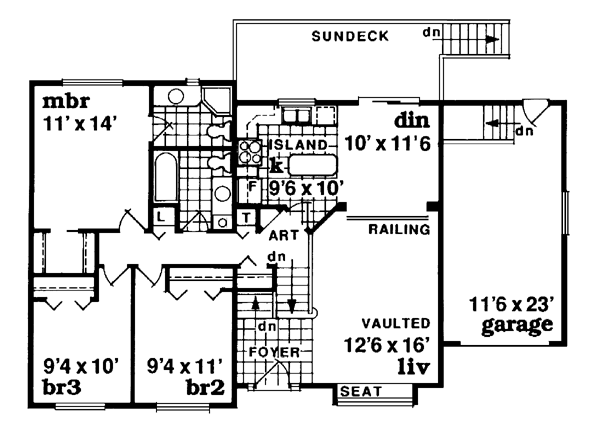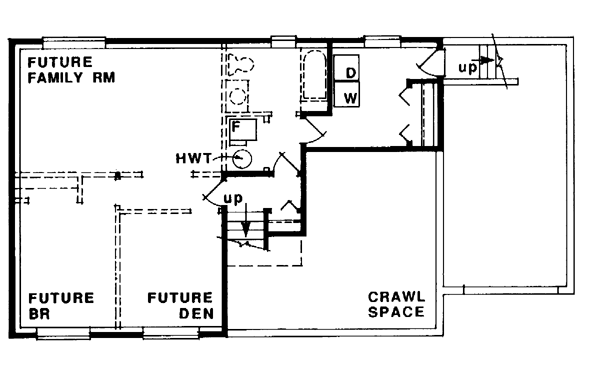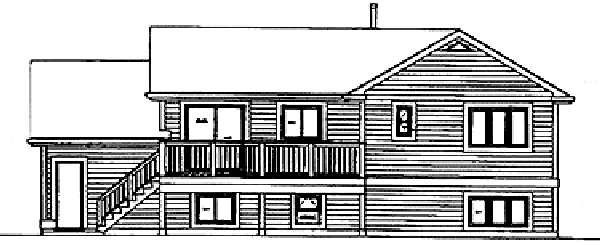Plan No.519120
Room For Future Expansion
This well-planned, split-level design leaves room for expansion in the future. The foyer opens to the vaulted living room, where a window seat occupies a box-bay window. Steps lead down to expansion space and up to the main level. An L-shaped kitchen is open to the dinig room, which overlook the living room. Reach the sundeck through sliding glass doors in the dining room. Three bedrooms include a master suite with a full bath and walk-in closet and two family bedrooms with a shared bath. The lower floor has 858 square feet of unfinished space that may be developed into a family room, a full bath, a den, and a bedroom.
Specifications
Total 1200 sq ft
- Main: 286
- Second: 914
- Third: 0
- Loft/Bonus: 0
- Basement: 914
- Garage: 0
Rooms
- Beds: 3
- Baths: 1
- 1/2 Bath: 0
- 3/4 Bath: 1
Ceiling Height
- Main:
- Second:
- Third:
- Loft/Bonus:
- Basement:
- Garage:
Details
- Exterior Walls: 2x6
- Garage Type: singleGarage
- Width: 52'0
- Depth: 32'0
Roof
- Max Ridge Height: 21'0
- Comments: (Main Fl to Peak)
- Primary Pitch: 7/12
- Secondary Pitch: 0/12
Add to Cart
Pricing
– westhomeplanners.com
– westhomeplanners.com
– westhomeplanners.com
– westhomeplanners.com
[Back to Search Results]

 833–493–0942
833–493–0942


