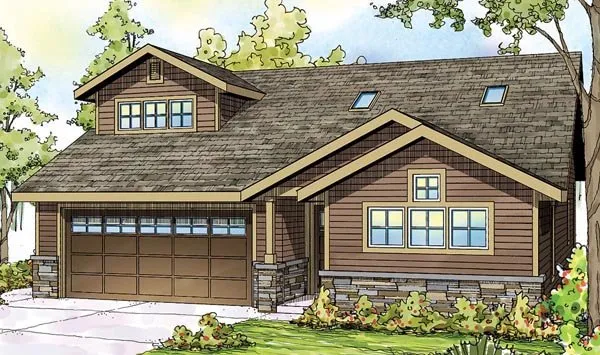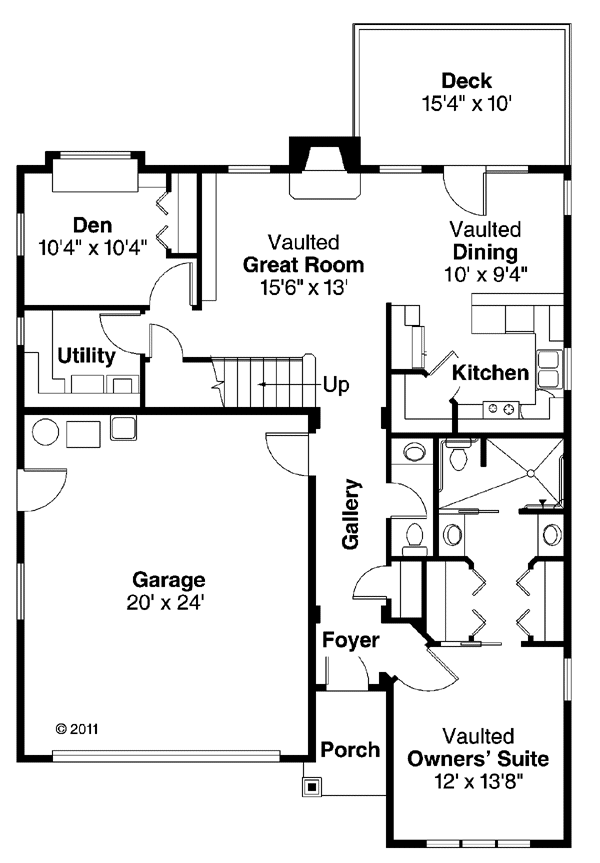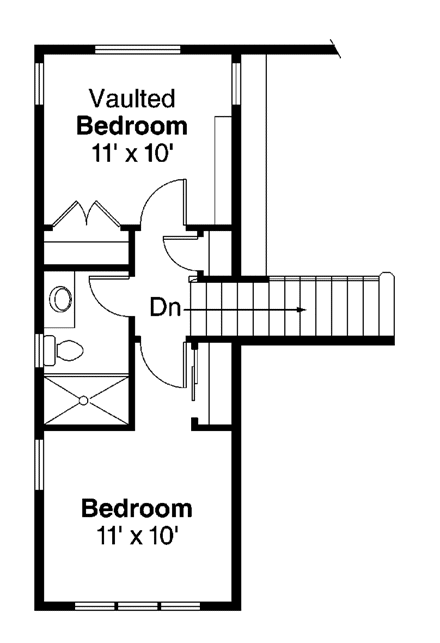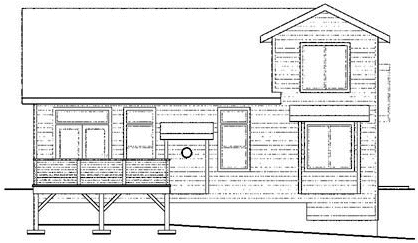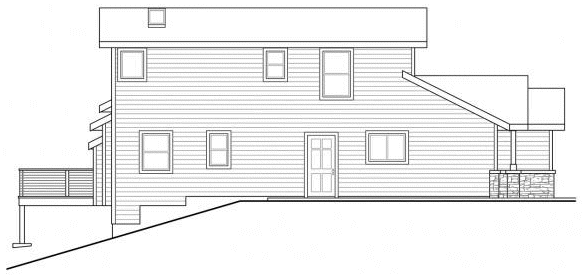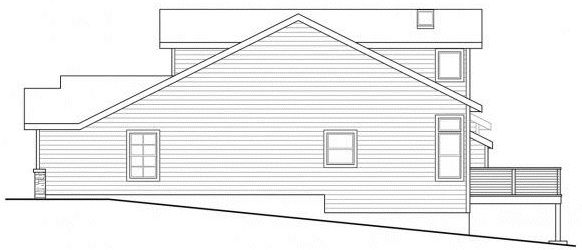Plan No.341183
Vaulted Ceilings
While this compact ranch-style cottage is designed to sit on land that slopes down at the rear, minimal changes would allow construction on level ground. Vaulted ceilings in the great room, dining room and owners' suite increase the overall sense of spaciousness. Flames in the great room's fireplace can also be enjoyed from the kitchen.
Specifications
Total 1590 sq ft
- Main: 1203
- Second: 387
- Third: 0
- Loft/Bonus: 0
- Basement: 0
- Garage: 505
Rooms
- Beds: 3
- Baths: 0
- 1/2 Bath: 1
- 3/4 Bath: 2
Ceiling Height
- Main: 8'0
- Second: 8'0
- Third:
- Loft/Bonus:
- Basement:
- Garage:
Details
- Exterior Walls: 2x6
- Garage Type: doubleGarage
- Width: 39'0
- Depth: 50'0
Roof
- Max Ridge Height: 21'0
- Comments: ()
- Primary Pitch: 6/12
- Secondary Pitch: 0/12
Add to Cart
Pricing
– westhomeplanners.com
– westhomeplanners.com
– westhomeplanners.com
– westhomeplanners.com
– westhomeplanners.com
– westhomeplanners.com
[Back to Search Results]

 833–493–0942
833–493–0942