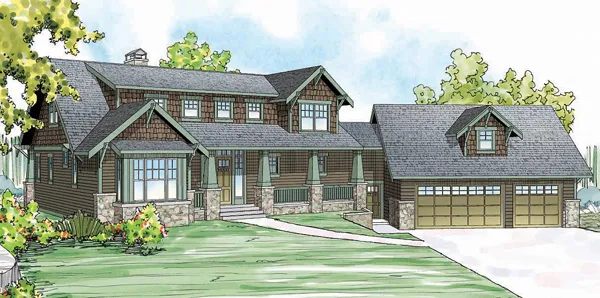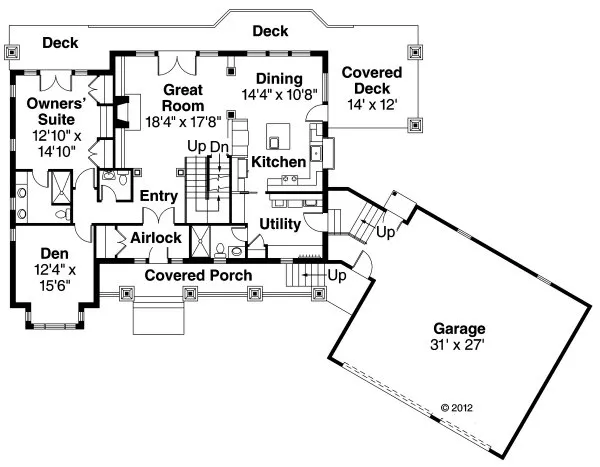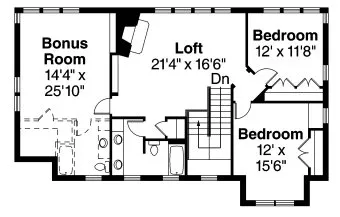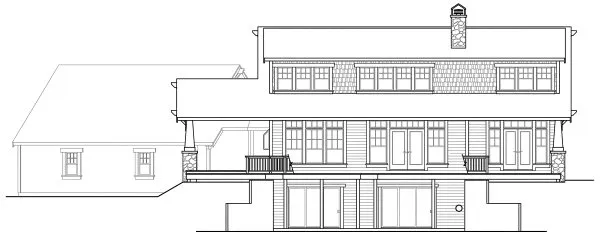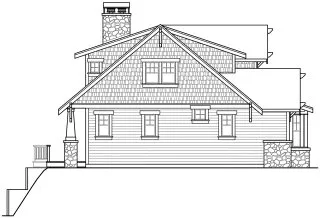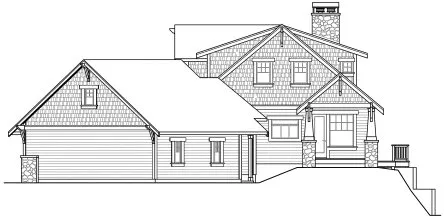Plan No.341651
Elegant Simplicity
Iconic upper-gridded windows sparkle on all sides of this Craftsman-style home. Inside, transoms crown wide windows lining rear walls in the great room and dining room. One set opens onto the deck. The kitchen faces into the dining room and has a work island with a prep sink, plus a built-in dinette with benches on each side.
Specifications
Total 2662 sq ft
- Main: 1757
- Second: 905
- Third: 0
- Loft/Bonus: 406
- Basement: 1002
- Garage: 1016
Rooms
- Beds: 3
- Baths: 2
- 1/2 Bath: 1
- 3/4 Bath: 0
Ceiling Height
- Main: 10'0
- Second: 8'0
- Third:
- Loft/Bonus: 8'0
- Basement: 8'0
- Garage:
Details
- Exterior Walls: 2x6
- Garage Type: tripleGarage
- Width: 91'7
- Depth: 64'6
Roof
- Max Ridge Height: 26'6
- Comments: ()
- Primary Pitch: 10/12
- Secondary Pitch: 0/12
Add to Cart
Pricing
– westhomeplanners.com
– westhomeplanners.com
– westhomeplanners.com
– westhomeplanners.com
– westhomeplanners.com
– westhomeplanners.com
[Back to Search Results]

 833–493–0942
833–493–0942