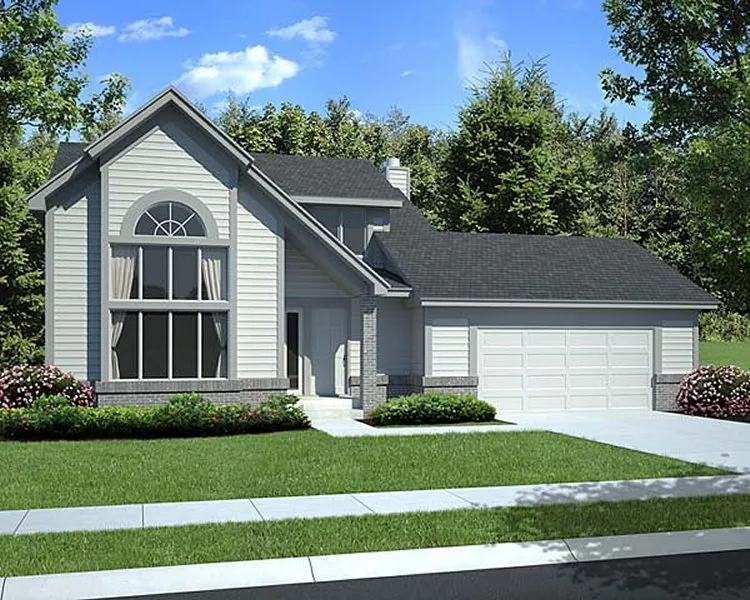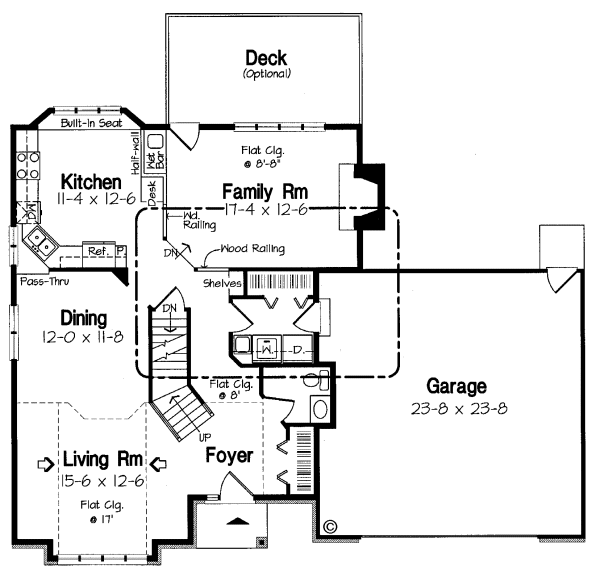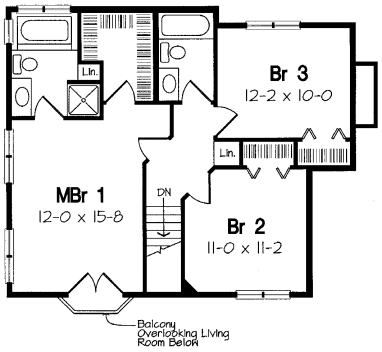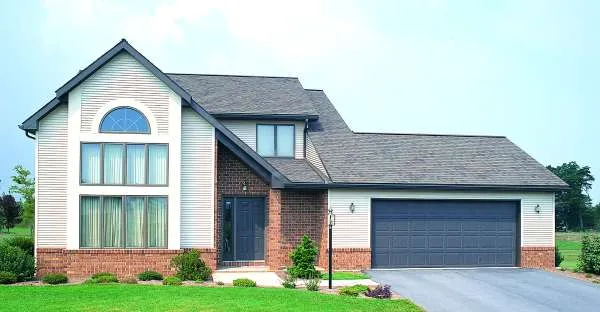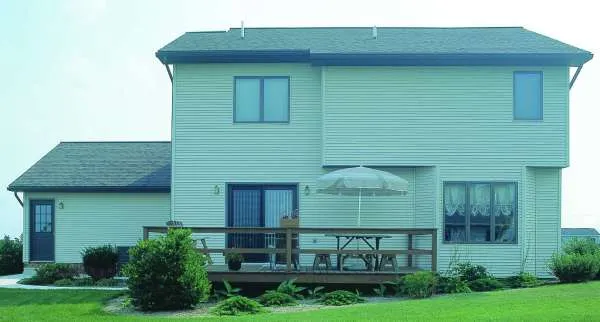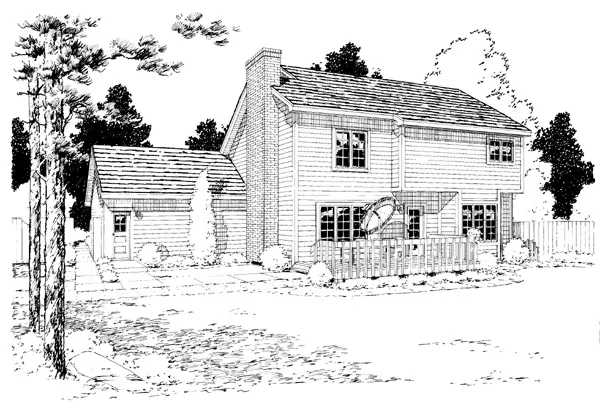Plan No.187630
Kitchen Window Seat
A slope ceiling accentuates the two-story window in the living room. The kitchen has a pass-through to the dining room and views the family room beyond a built-in desk and wetbar. The master bedroom offers a balcony that overlooks the living room. This home is designed with basement, slab, and crawlspace foundation options.
Specifications
Total 1894 sq ft
- Main: 1108
- Second: 786
- Third: 0
- Loft/Bonus: 0
- Basement: 972
- Garage: 575
Rooms
- Beds: 3
- Baths: 2
- 1/2 Bath: 1
- 3/4 Bath: 0
Ceiling Height
- Main: 8'0
- Second: 8'0
- Third:
- Loft/Bonus:
- Basement: 8'0
- Garage: 9'4
Details
- Exterior Walls: 2x6
- Garage Type: doubleGarage
- Width: 52'0
- Depth: 41'4
Roof
- Max Ridge Height: 26'0
- Comments: (Main Floor to Peak)
- Primary Pitch: 6/12
- Secondary Pitch: 0/12
Add to Cart
Pricing
– westhomeplanners.com
– westhomeplanners.com
– westhomeplanners.com
Front Photo – westhomeplanners.com
Rear Photo – westhomeplanners.com
– westhomeplanners.com
[Back to Search Results]

 833–493–0942
833–493–0942