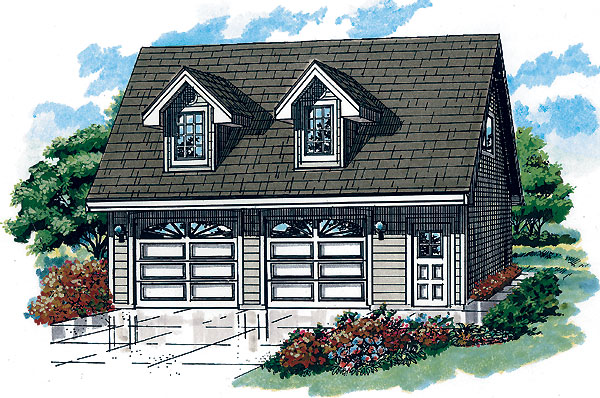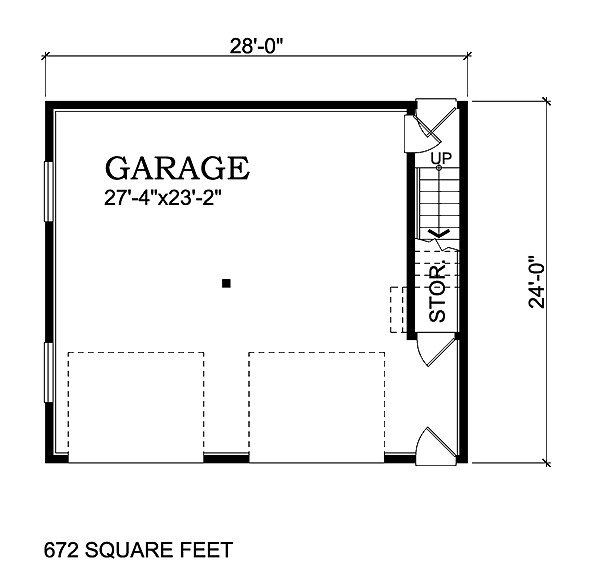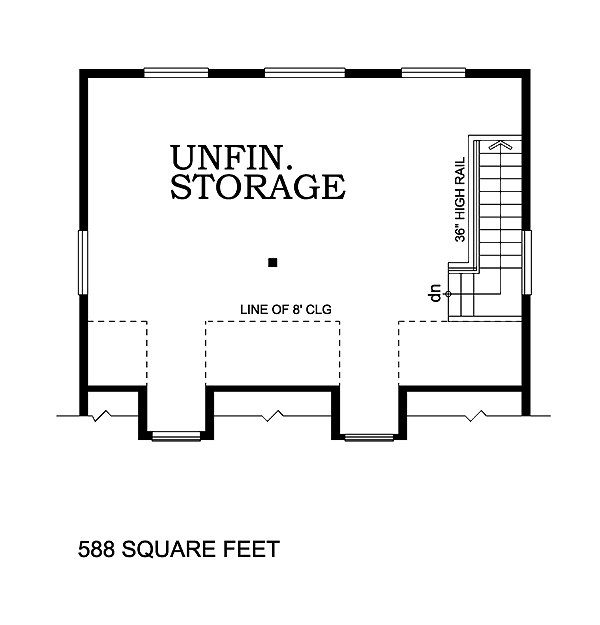Plan No.510140
Easy-to-Build Garage
Two gabled dormers add charm to this easy-to-build garage plan. A standard entry door leads to a stairway that ascends to 588 square feet of unfinished storage space. Downstairs, the garage features more than enough room for two cars and ample garden equipment storage.
Specifications
Total 1260 sq ft
- Main: 588
- Second: 672
- Third: 0
- Loft/Bonus: 0
- Basement: 0
- Garage: 0
Rooms
- Beds: 0
- Baths: 0
- 1/2 Bath: 0
- 3/4 Bath: 0
Ceiling Height
- Main: 8'0"
- Second: 8'0"
- Third:
- Loft/Bonus:
- Basement:
- Garage:
Details
- Exterior Walls: 2x6
- Garage Type:
- Width: 28'0"
- Depth: 24'0"
Roof
- Max Ridge Height: 23'0"
- Comments: ()
- Primary Pitch: 12/12
- Secondary Pitch: 0/12
Add to Cart
Pricing
Full Rendering – westhomeplanners.com
MAIN Plan – westhomeplanners.com
SECOND Plan – westhomeplanners.com
[Back to Search Results]

 833–493–0942
833–493–0942

