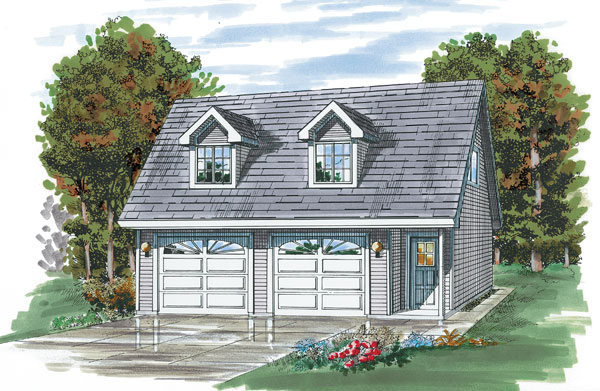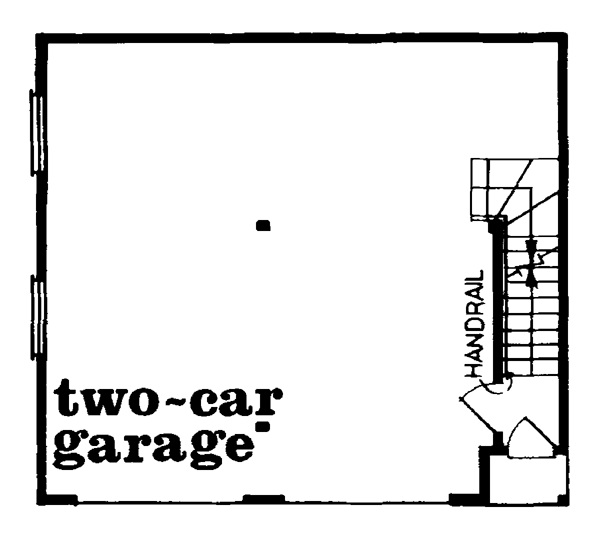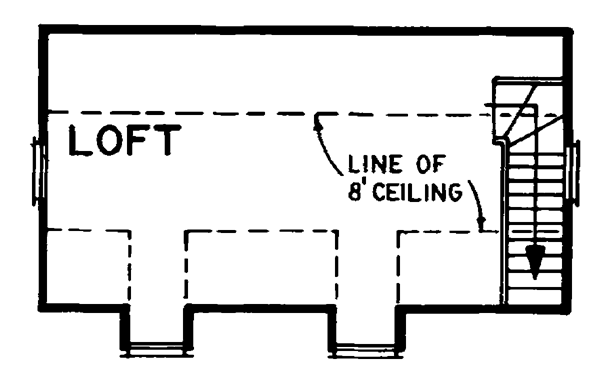Plan No.510220
Two Gabled Dormers
Two gabled dormers dress up this easy-to-build garage plan with quaint country style. Hidden above this two-car garage is a loft retreat accessed via a petite welcoming porch. The 478 square feet of second-floor space ensures plenty of room for any use. Transform the loft into a home office, playroom, exercise room, teenage hangout, guest suite, college apartment or just use it for additional storage space. Inside, the dormers flood the interior with brilliant natural light.
Specifications
Total 1142 sq ft
- Main: 664
- Second: 0
- Third: 0
- Loft/Bonus: 478
- Basement: 0
- Garage: 0
Rooms
- Beds: 0
- Baths: 0
- 1/2 Bath: 0
- 3/4 Bath: 0
Ceiling Height
- Main: 8'0
- Second:
- Third:
- Loft/Bonus: 8'0
- Basement:
- Garage:
Details
- Exterior Walls: 2x4
- Garage Type:
- Width: 28'0
- Depth: 24'0
Roof
- Max Ridge Height: 23'0
- Comments: ()
- Primary Pitch: 12/12
- Secondary Pitch: 0/12
Add to Cart
Pricing
Full Rendering – westhomeplanners.com
MAIN Plan – westhomeplanners.com
ATTIC Plan – westhomeplanners.com
[Back to Search Results]

 833–493–0942
833–493–0942

