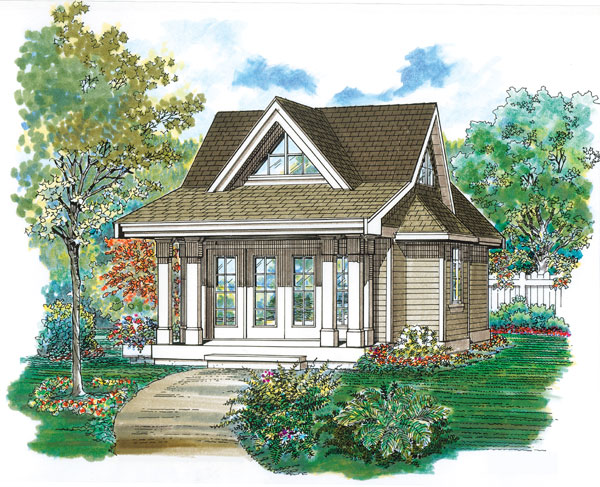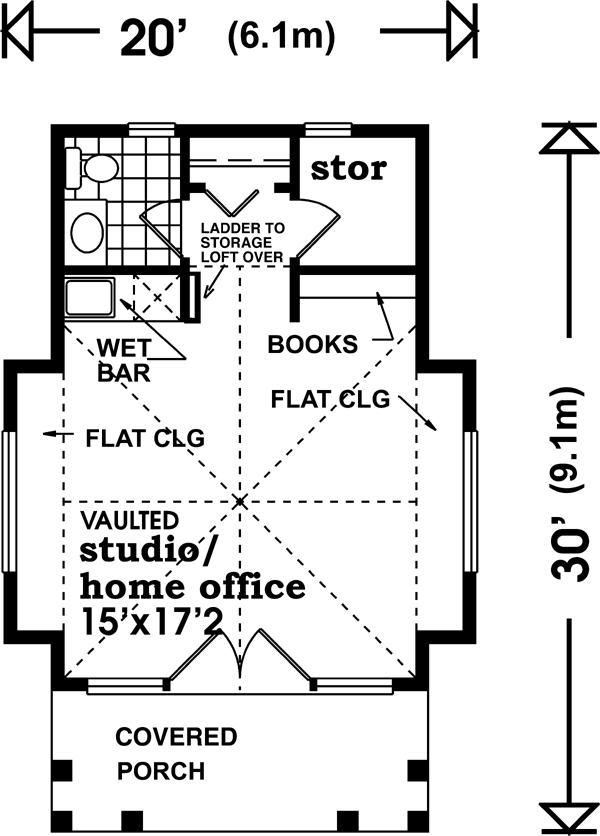Plan No.510700
Home Office or Studio
Need a quiet place for a home office or studio? You can't go wrong by choosing the plans for this cleverly designed structure. It is filled with amenities that make a small space seem huge. The vaulted ceiling features clerestory windows for ample lighting. Bumped-out areas on both sides are perfect for desks and work areas. A built-in bookshelf along one wall is complemented by a large walk-in storage closet. More storage is available in the loft overhead, reached by a ladder nearby. A half-bath and wet bar round out the plan. The entry is graced by a columned porch and double French doors flanked by fixed windows.
Total Finished Area: 432 sq. ft.
Buy Plan
Pricing Options
Full Rendering – westhomeplanners.com
MAIN Plan – westhomeplanners.com
[Back to Search Results]

 833–493–0942
833–493–0942
