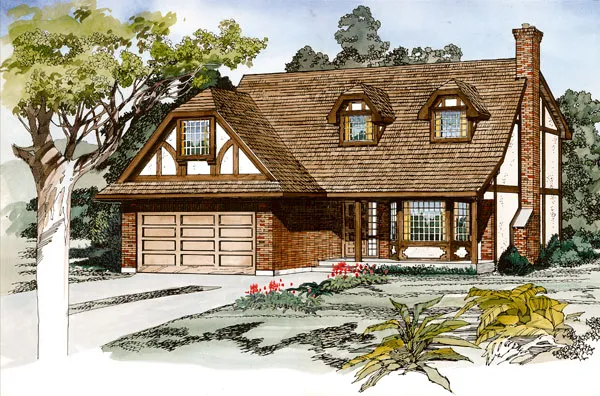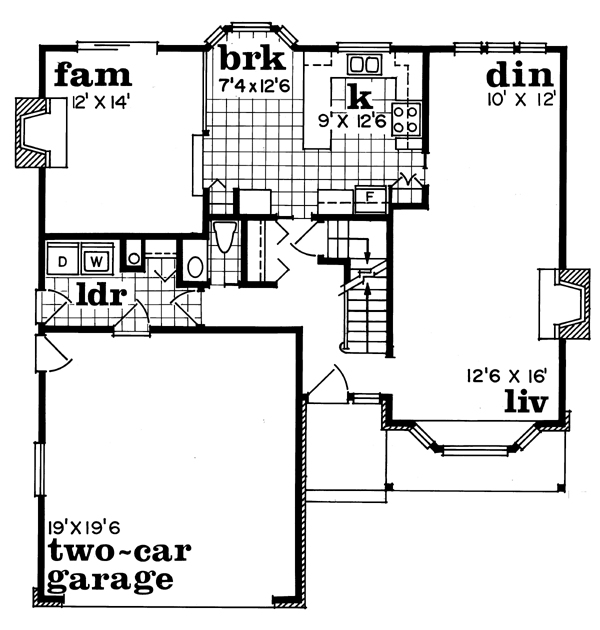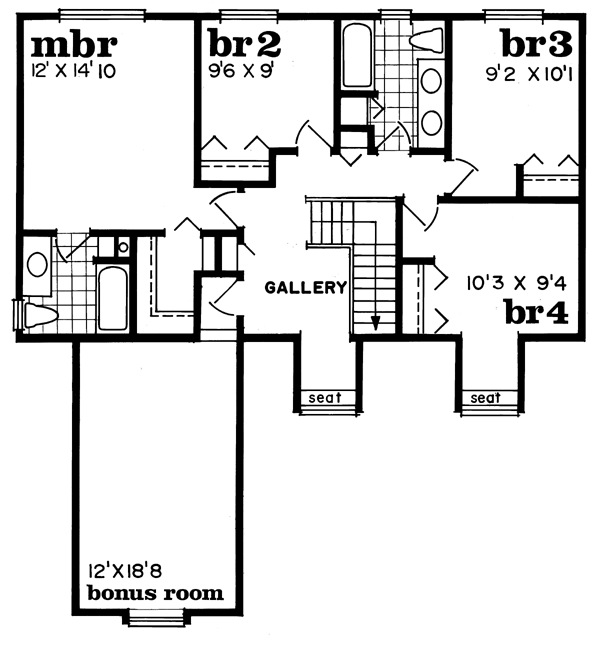Plan No.510633
Breakfast Bay
Generous living room features an angled-bay window seat. Breakfast bay overlooks the sunken family room. Railed gallery has a dormer window seat. Bonus room provides an additional 230 square feet of living space. Master bedroom has walk-in wardrobe and three-piece ensuite.
Specifications
Total 2018 sq ft
- Main: 1034
- Second: 984
- Third: 0
- Loft/Bonus: 0
- Basement: 1034
- Garage: 0
Rooms
- Beds: 4
- Baths: 2
- 1/2 Bath: 1
- 3/4 Bath: 0
Ceiling Height
- Main: 8'0
- Second: 8'0
- Third:
- Loft/Bonus:
- Basement: 8'0
- Garage:
Details
- Exterior Walls: 2x6
- Garage Type: doubleGarage
- Width: 40'0
- Depth: 43'0
Roof
- Max Ridge Height: 25'0
- Comments: ()
- Primary Pitch: 12/12
- Secondary Pitch: 0/12
Add to Cart
Pricing
– westhomeplanners.com
– westhomeplanners.com
– westhomeplanners.com
[Back to Search Results]

 833–493–0942
833–493–0942

