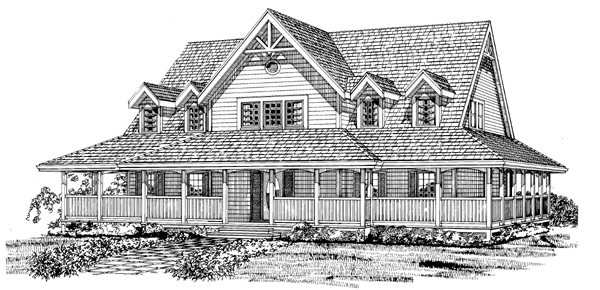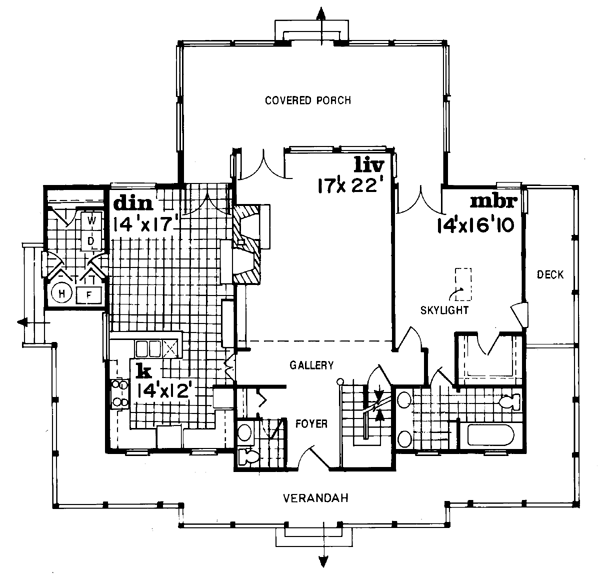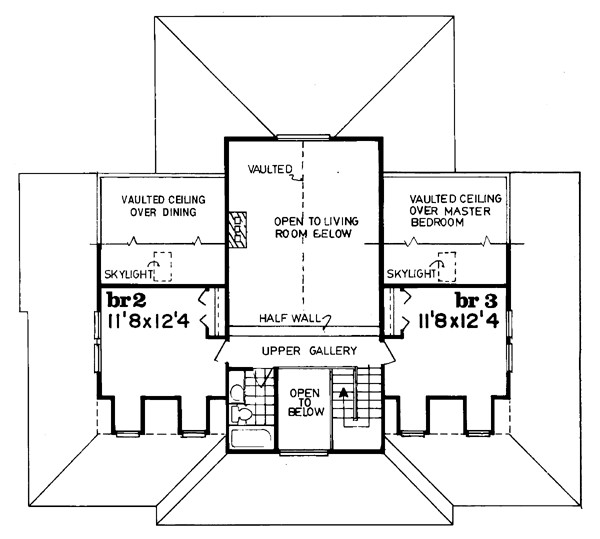Plan No.510782
Large Screened Porch
A wraparound veranda and extensive screened porch bring outdoor enjoyment to the owners of this fine design. A vaulted foyer introduces the interior and leads across a gallery to a vaulted living room. Special details here include a fireplace, double doors to the porch, and an overlook from the upstairs gallery. A country kitchen with skylit dining area has abundant counter space and is warmed in cold months by a cozy hearth. The master bedroom resides on the first floor for privacy. It holds a skylight, access to a private deck, access to the screened porch, a walk-in closet, and its own bath. Two second-floor bedrooms share a full bath and are adorned with dormer windows. Plans include details for both a basement and a crawlspace foundation.
Specifications
Total 2262 sq ft
- Main: 1620
- Second: 642
- Third: 0
- Loft/Bonus: 0
- Basement: 1620
- Garage: 0
Rooms
- Beds: 3
- Baths: 2
- 1/2 Bath: 1
- 3/4 Bath: 0
Ceiling Height
- Main: 8'0
- Second: 8'0
- Third:
- Loft/Bonus:
- Basement: 8'0
- Garage:
Details
- Exterior Walls: 2x6
- Garage Type:
- Width: 60'0
- Depth: 54'0
Roof
- Max Ridge Height: 29'0
- Comments: ()
- Primary Pitch: 12/12
- Secondary Pitch: 0/12

 833–493–0942
833–493–0942

