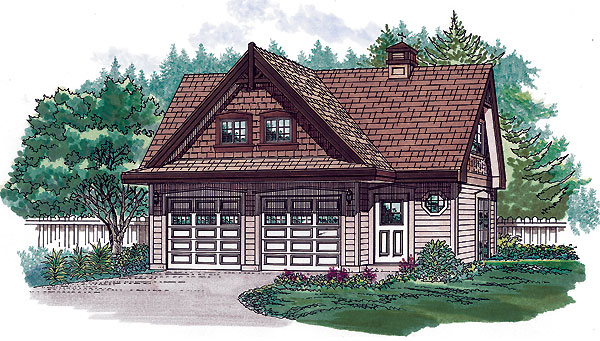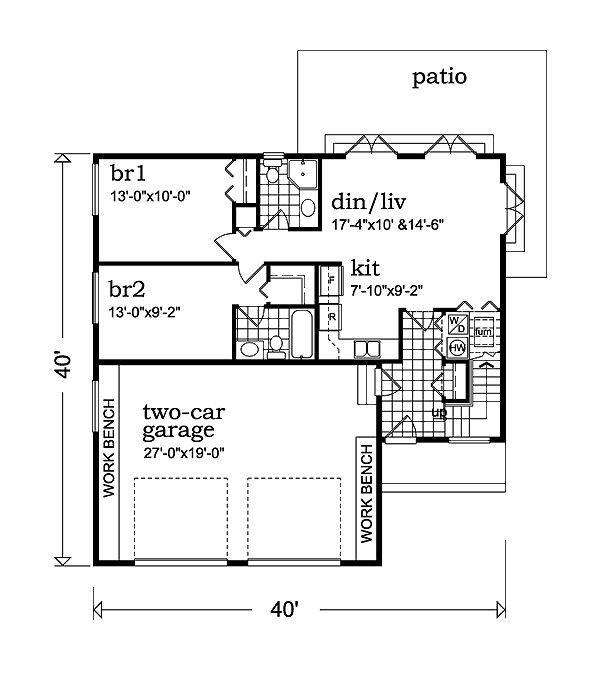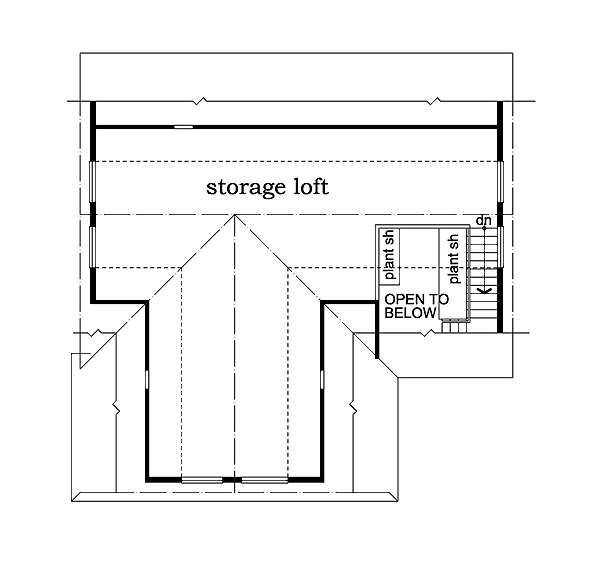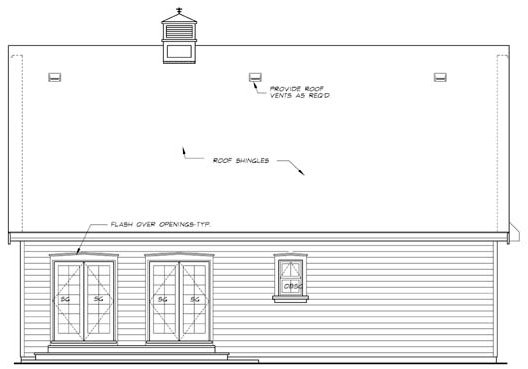Plan No.510036
Guest House
This plan features a guest house on the main floor of 914 sq. ft. and a double garage with space for workbenches, storage etc. of 546 sq. ft. for a total main floor footprint of 1460 sq. ft. Upstairs, an unfinished bonus loft area of 967 sq. ft. provides plenty of room for future development, storage etc.
Specifications
Total 2427 sq ft
- Main: 1460
- Second: 0
- Third: 0
- Loft/Bonus: 967
- Basement: 0
- Garage: 0
Rooms
- Beds: 2
- Baths: 2
- 1/2 Bath: 0
- 3/4 Bath: 0
Ceiling Height
- Main:
- Second:
- Third:
- Loft/Bonus:
- Basement:
- Garage:
Details
- Exterior Walls: 2x6
- Garage Type:
- Width: 40'0
- Depth: 40'0
Roof
- Max Ridge Height: 27'0
- Comments: ()
- Primary Pitch: 12/12
- Secondary Pitch: 0/12
Add to Cart
Pricing
Full Rendering – westhomeplanners.com
MAIN Plan – westhomeplanners.com
SECOND Plan – westhomeplanners.com
REAR Elevation – westhomeplanners.com
[Back to Search Results]

 833–493–0942
833–493–0942


