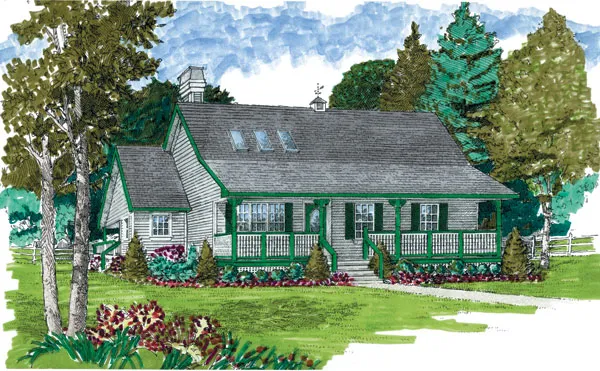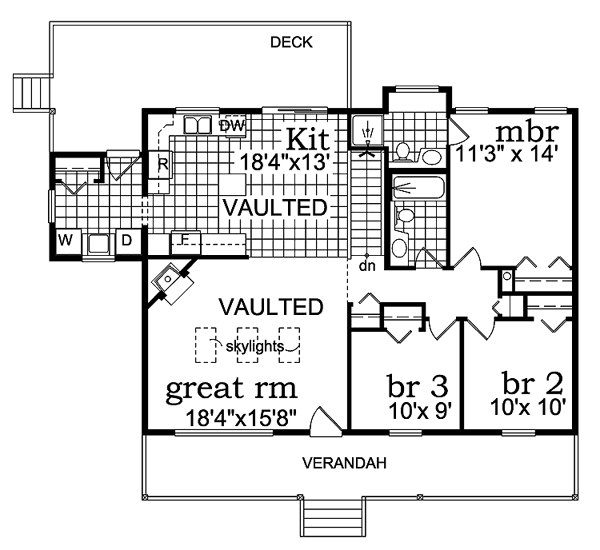Plan No.510272
Inviting Porch
This cottage home is a perfect vacation or second home. An inviting covered porch is a great place to enjoy the changing seasons. Three skylights brighten the vaulted great room. Plenty of space to move around in the country kitchen. Add a dining table to complete the space. Two family bedrooms are located across from the full hall bath. The master suite is outfitted with its own bath.
Specifications
Total 1298 sq ft
- Main: 1298
- Second: 0
- Third: 0
- Loft/Bonus: 0
- Basement: 1298
- Garage: 0
Rooms
- Beds: 3
- Baths: 2
- 1/2 Bath: 0
- 3/4 Bath: 0
Ceiling Height
- Main: 8'0
- Second:
- Third:
- Loft/Bonus:
- Basement: 8'0
- Garage:
Details
- Exterior Walls: 2x6
- Garage Type:
- Width: 49'0
- Depth: 36'0
Roof
- Max Ridge Height: 24'0
- Comments: (Main Fl to Peak)
- Primary Pitch: 0/12
- Secondary Pitch: 0/12
Add to Cart
Pricing
– westhomeplanners.com
– westhomeplanners.com
[Back to Search Results]

 833–493–0942
833–493–0942
