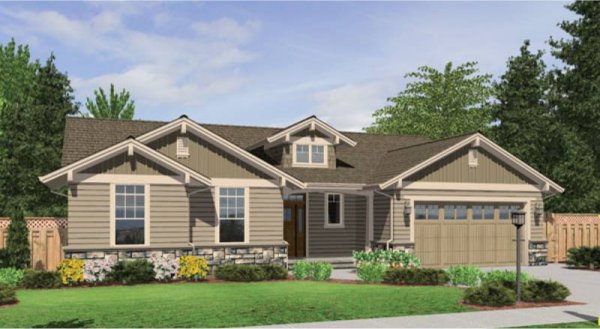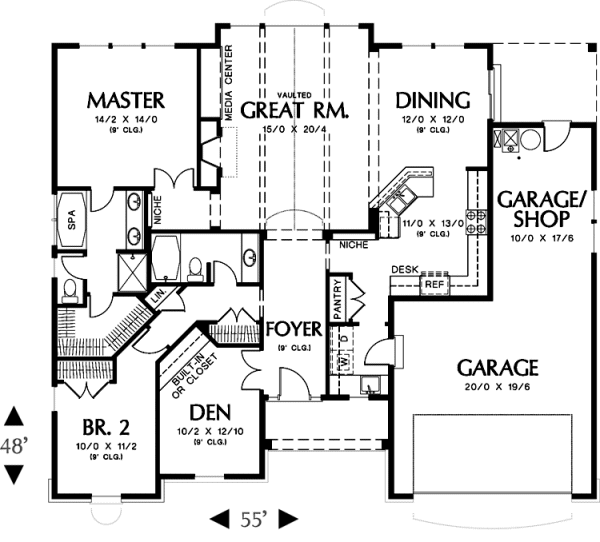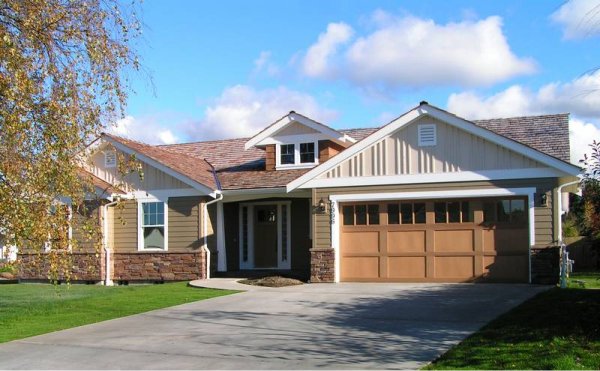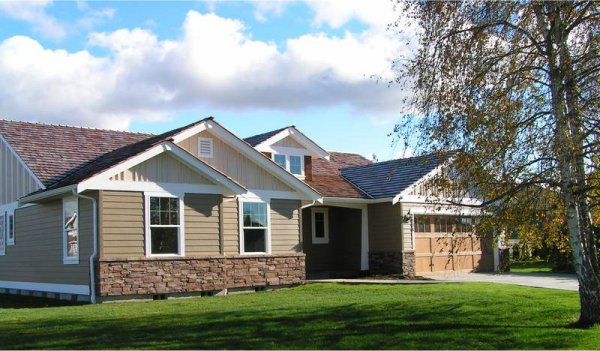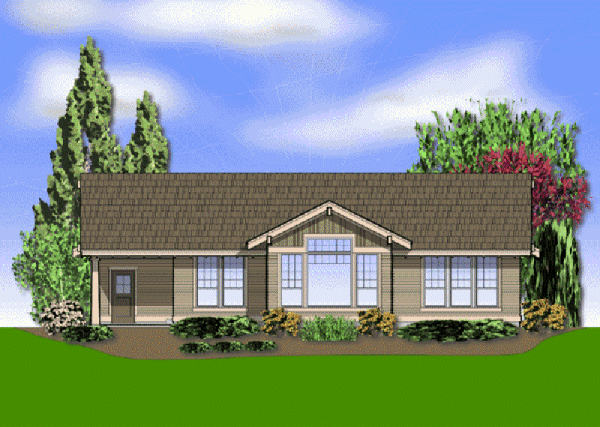Plan No.329494
Classic Concept
A classic concept with an updated look, this Craftsman original includes stonework at the foundation, horizontal siding and a sidelit front door in the recessed entry porch. All ceilings are nine feet tall with the exception of the great room, and master bedroom, which delights with vaulted ceilings. The design features many upgraded elements such as art display niches in the main hall and the master alcove, a linen closet in the hall to Bedroom 2, a built-in media center in the great room and a huge pantry near the laundry room just off the kitchen. The den offers the option of built-in cabinetry or a closet. A well-appointed master bath adjoins the master salon. Look for a spa tub, separate shower and walk-in closet here. Shop space in the double garage opens to a covered porch, as does the dining area.
Specifications
Total 1728 sq ft
- Main: 1728
- Second: 0
- Third: 0
- Loft/Bonus: 0
- Basement: 0
- Garage: 604
Rooms
- Beds: 3
- Baths: 2
- 1/2 Bath: 0
- 3/4 Bath: 0
Ceiling Height
- Main:
- Second:
- Third:
- Loft/Bonus:
- Basement:
- Garage:
Details
- Exterior Walls: 2x6
- Garage Type: 2 Car Garage
- Width: 55'0
- Depth: 48'0
Roof
- Max Ridge Height: 18'0
- Comments: (Main Floor to Peak)
- Primary Pitch: 6/12
- Secondary Pitch: 0/12

 833–493–0942
833–493–0942