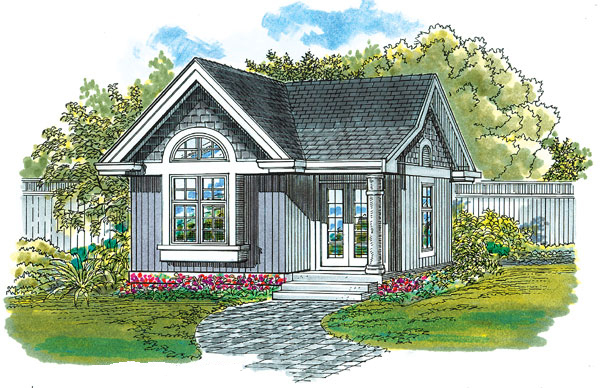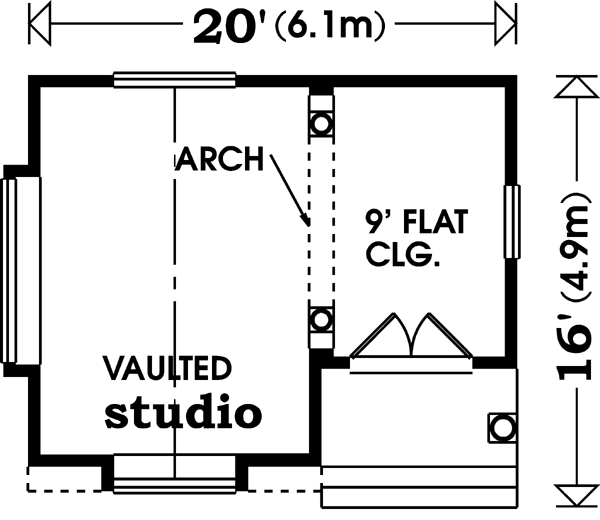Plan No.510500
Studio/Home Office with Victorian Details
Though simple in design, this smaller studio/home office provides all the right stuff for your workspace. A covered entry shelters the double-French door access to a two-room area. The smaller space features a nine-foot flat ceiling and is separated from the main studio area by a columned arch. The main area seems larger than it is thanks to a vaulted ceiling and two bumped-out windows. Define your own work area with furniture, or modify this design to include handy built-ins.
Total Finished Area: 288 sq. ft.
Buy Plan
Pricing Options
Full Rendering – westhomeplanners.com
MAIN Plan – westhomeplanners.com
[Back to Search Results]

 833–493–0942
833–493–0942
