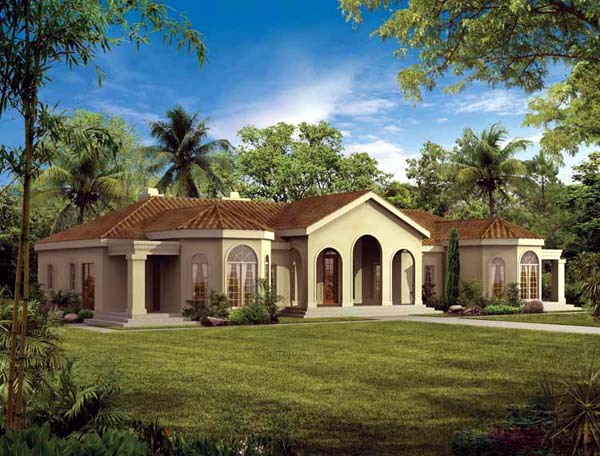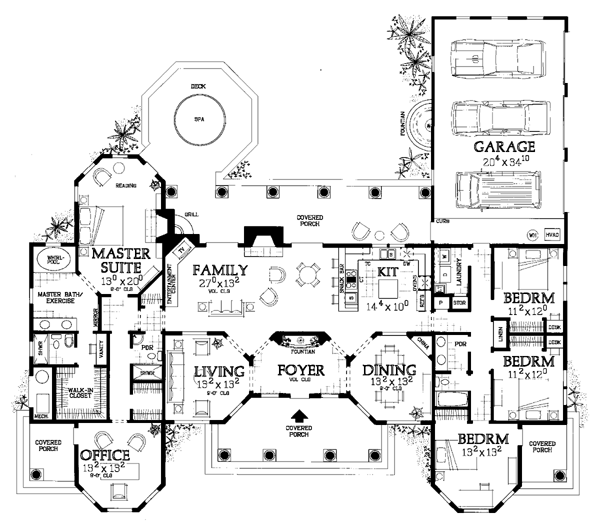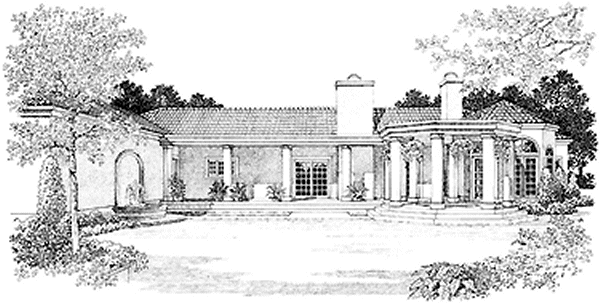Plan No.521363
Bring The Outdoors In
Besides great curb appeal, this home has a wonderful floor plan. The foyer showcases a fountain and leads to a formal dining room on the right and a living room on the left. The U-shaped kitchen is perfectly located for servicing all living and dining areas.A large family room at the rear features a built-in entertainment center and a fireplace. To the right of the plan, three family bedrooms share a full bath. On the left side, the master retreat offers a large sitting area, an office, and an amenity-filled bath. On the deck outside the master suite, a spa awaits relaxing evenings.
Specifications
Total 2831 sq ft
- Main: 2831
- Second: 0
- Third: 0
- Loft/Bonus: 0
- Basement: 0
- Garage: 0
Rooms
- Beds: 4
- Baths: 3
- 1/2 Bath: 0
- 3/4 Bath: 0
Ceiling Height
- Main: 9'0
- Second:
- Third:
- Loft/Bonus:
- Basement:
- Garage:
Details
- Exterior Walls: 2x6
- Garage Type: tripleGarage
- Width: 84'0
- Depth: 77'0
Roof
- Max Ridge Height: 18'0
- Comments: (Main Fl to Peak)
- Primary Pitch: 6/12
- Secondary Pitch: 0/12
Add to Cart
Pricing
Full Rendering – westhomeplanners.com
MAIN Plan – westhomeplanners.com
Rear Rendering – westhomeplanners.com
REAR Elevation – westhomeplanners.com
[Back to Search Results]

 833–493–0942
833–493–0942


