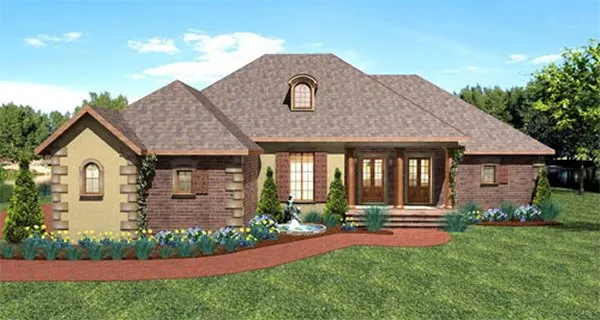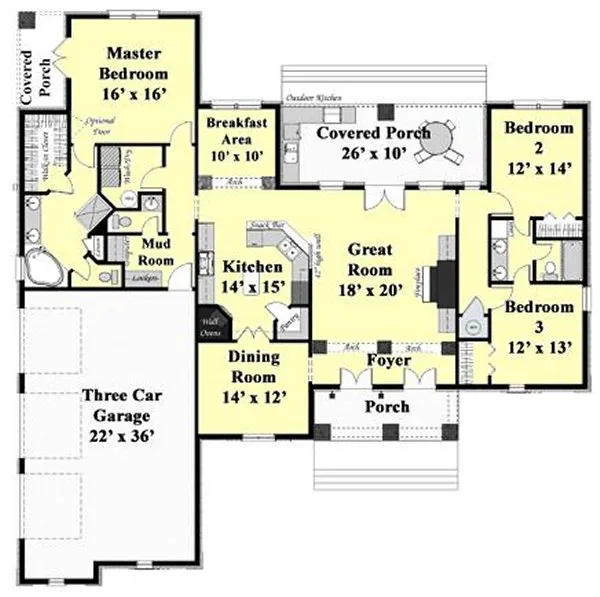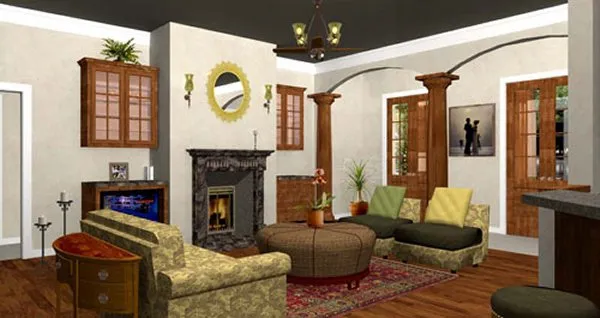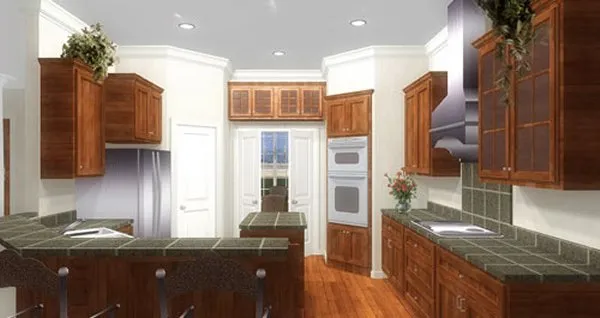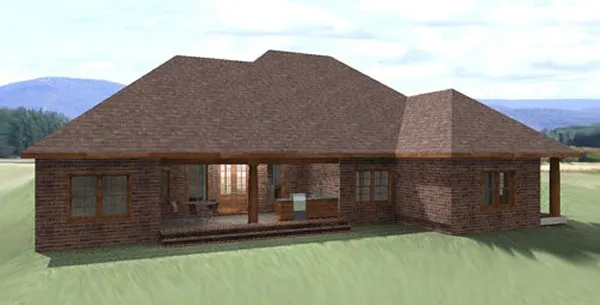Plan No.434022
French Country
This traditional design welcomes you home with rustic elegance for today's families. A ventless gas fireplace, French doors and columns highlight the Foyer and Great Room of this design. Built-in cabinetry give you storage for all your entertainment items. The large open Kitchen is home to a walk-in pantry, island and angled wall ovens. This open Kitchen/Great Room design makes entertaining family and friends much more enjoyable, the chef of the house will never feel left out. A raised snack bar creates the perfect spot for a quick snack. You can also enjoy the view from your Breakfast Area, on those sunny mornings. The formal Dining Room has a large window and shares easy access to the Kitchen. The Master Bedroom features a private covered porch accessed through French doors. An optional door for the Master closet is shown and can replace the closet door in the bath, if desired. The Master Bath is luxurious retreat with dual sinks, a corner whirlpool tub, large glass enclosed shower and a toilet compartment for privacy. The angles make this bath unique without adding a lot to the cost of the house. The Laundry Room contains built-in lockers with a bench for seating and drawers for storage. A built-in computer station is added to the room for your home office area or the children's homework. A Powder Room is located off the Mud Room for family and guests alike. The Rear Covered Porch is home to an outdoor Kitchen.
Specifications
Total 2197 sq ft
- Main: 2197
- Second: 0
- Third: 0
- Loft/Bonus: 0
- Basement: 0
- Garage: 0
Rooms
- Beds: 3
- Baths: 2
- 1/2 Bath: 1
- 3/4 Bath: 0
Ceiling Height
- Main:
- Second:
- Third:
- Loft/Bonus:
- Basement:
- Garage:
Details
- Exterior Walls: 2x6
- Garage Type: tripleGarage
- Width: 70'0
- Depth: 70'0
Roof
- Max Ridge Height:
- Comments: ()
- Primary Pitch: 0/12
- Secondary Pitch: 0/12

 833–493–0942
833–493–0942