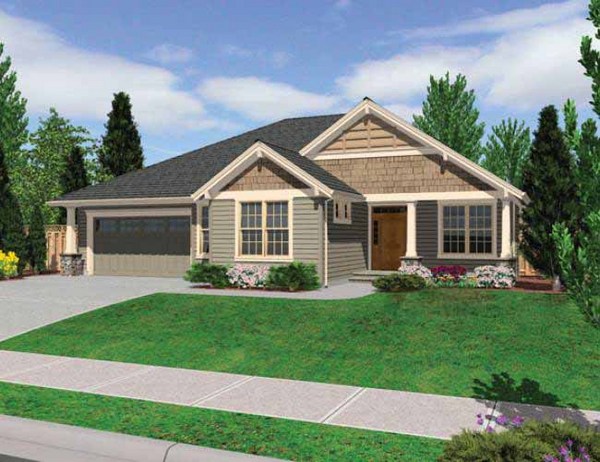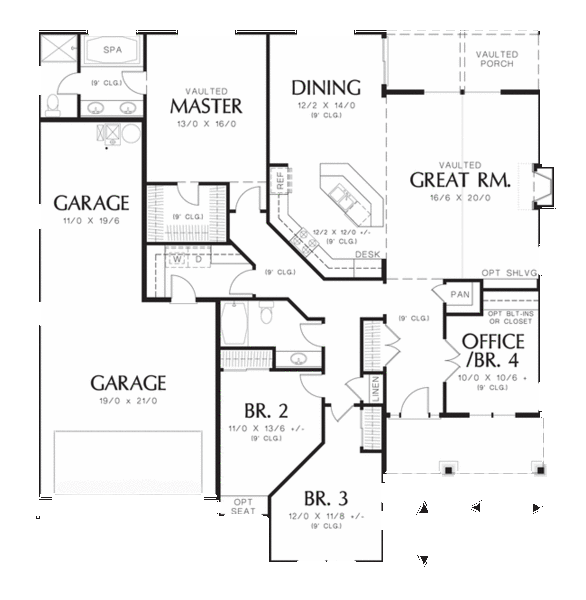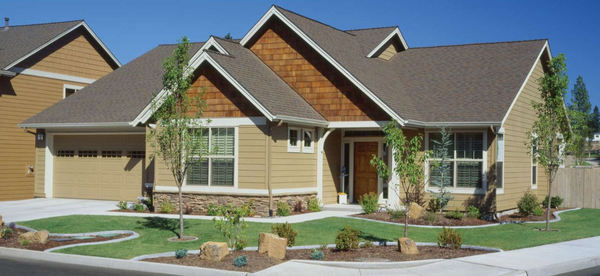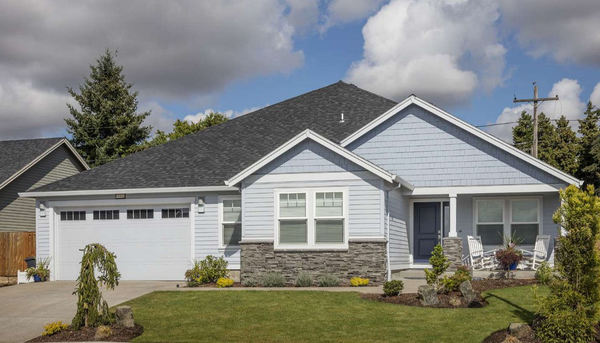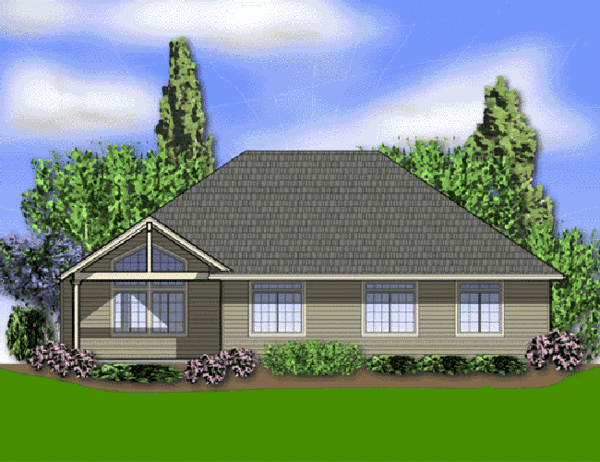Plan No.321323
Vaulted Single Story Plan with Open Great Room
Total livability on a single level is the appeal in this well-designed home. The master suite contains a vaulted salon, a walk-in closet and a bath with a spa tub. Family bedrooms share a full hall bath. A large vaulted great room with fireplace dominates the open living space. The laundry room has a service door to the double garage, which also has an extended bay for storage or a workshop. For the basement version, the staircase is between the MBR and Garage, and the Garage moves forward 4' to accommodate the staircase. ADDITIONAL NOTES: Unlimited Build License issued on CAD File orders. Regarding PDF or CAD File Orders: Designer requires that a End User License Agreement be signed before fulfilling PDF and CAD File order. Total Living Area may increase with Basement Foundation option.
Specifications
Total 2000 sq ft
- Main: 2000
- Second: 0
- Third: 0
- Loft/Bonus: 0
- Basement: 0
- Garage: 644
Rooms
- Beds: 4
- Baths: 2
- 1/2 Bath: 0
- 3/4 Bath: 0
Ceiling Height
- Main: 9'
- Second:
- Third:
- Loft/Bonus:
- Basement:
- Garage:
Details
- Exterior Walls: 2x6
- Garage Type: 3 Car Garage
- Width: 55'0
- Depth: 58'0
Roof
- Max Ridge Height: 23'0
- Comments: (Main Floor to Peak)
- Primary Pitch: 6/12
- Secondary Pitch: 8/12

 833–493–0942
833–493–0942