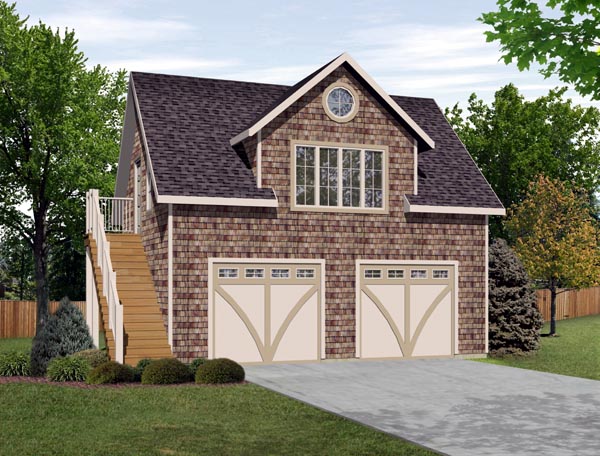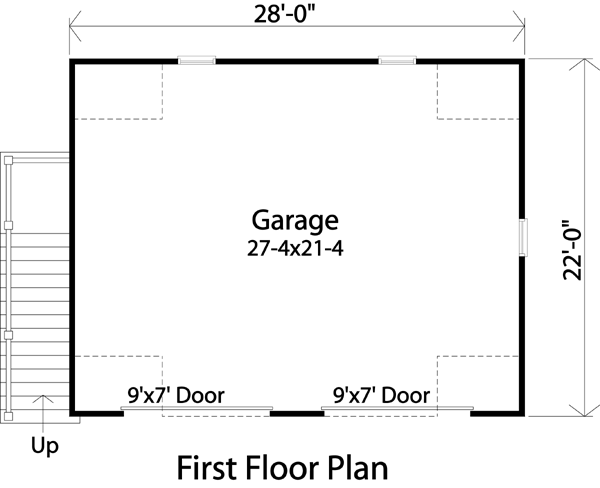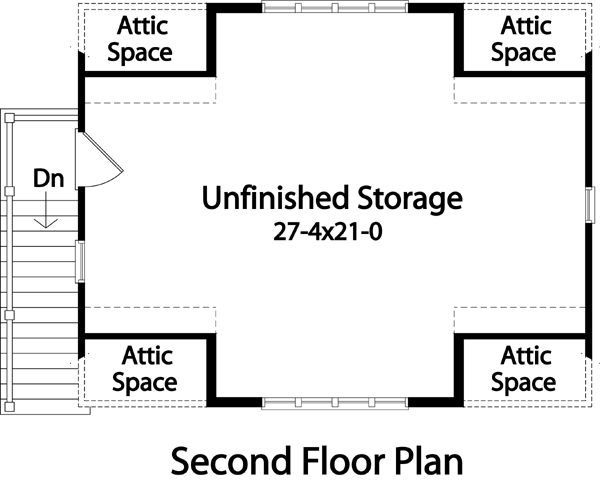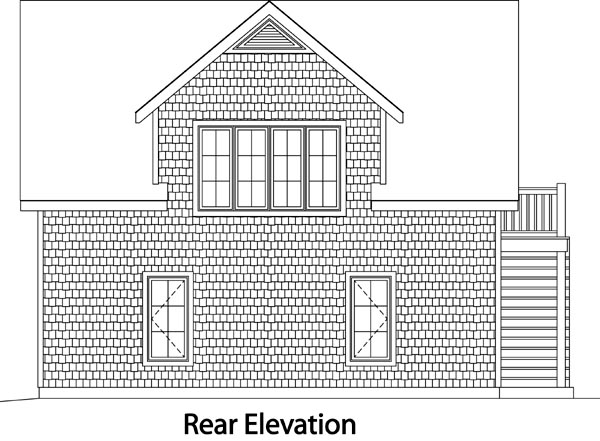Plan No.415172
Stylish Gable
A stylish gable rises above this two-car garage adding classy curb appeal. Just right for storing the family cars, a motorcycle or even ATVs, this two-car garage delivers two 9’x7’ overhead doors and 615 square feet of unfinished parking area with plenty of storage above. Ideal for seasonal storage or perhaps a finished room in the future, windows brighten 533 square feet of unfinished loft storage. The perfect addition to any home, this garage plan with loft is ready to accommodate your needs.
Specifications
Total 1148 sq ft
- Main: 615
- Second: 533
- Third: 0
- Loft/Bonus: 0
- Basement: 0
- Garage: 0
Rooms
- Beds: 0
- Baths: 0
- 1/2 Bath: 0
- 3/4 Bath: 0
Ceiling Height
- Main: 9'0
- Second: 8'0
- Third:
- Loft/Bonus:
- Basement:
- Garage:
Details
- Exterior Walls: 2x4
- Garage Type:
- Width: 28'0
- Depth: 22'0
Roof
- Max Ridge Height: 24'0
- Comments: ()
- Primary Pitch: 12/12
- Secondary Pitch: 0/12
Add to Cart
Pricing
Full Rendering – westhomeplanners.com
MAIN Plan – westhomeplanners.com
SECOND Plan – westhomeplanners.com
REAR Elevation – westhomeplanners.com
[Back to Search Results]

 833–493–0942
833–493–0942


