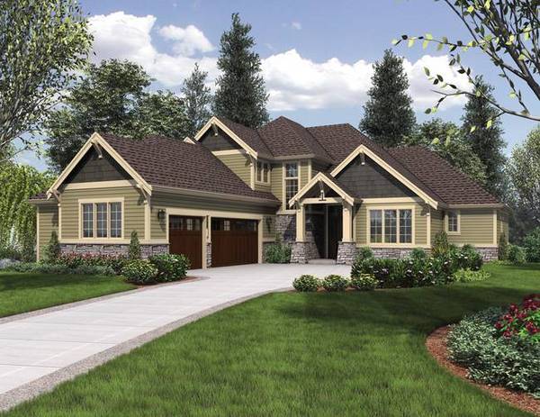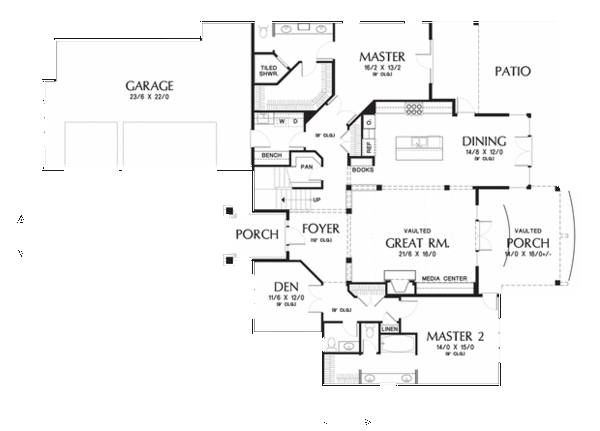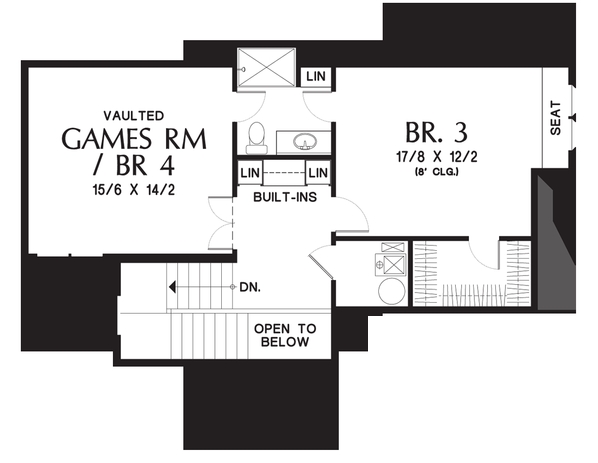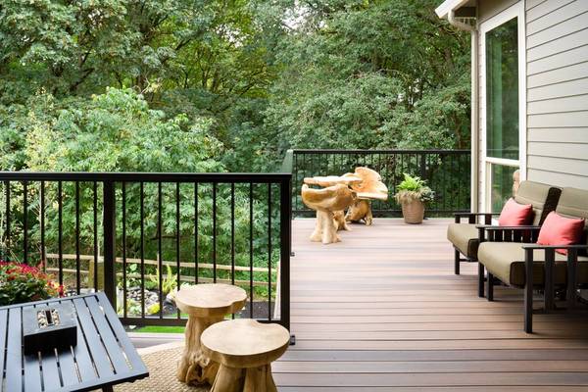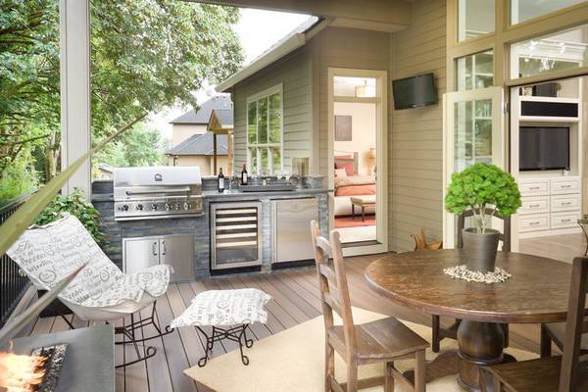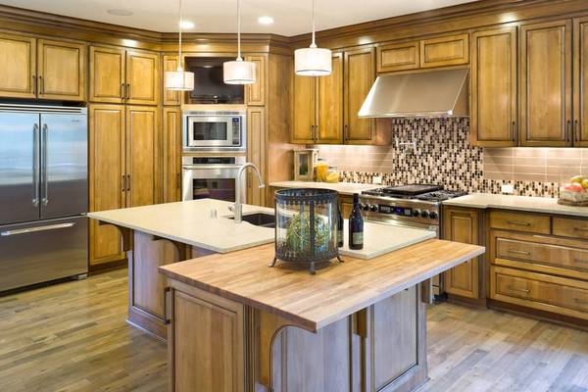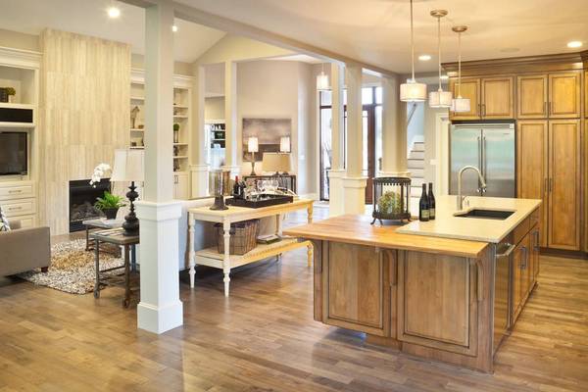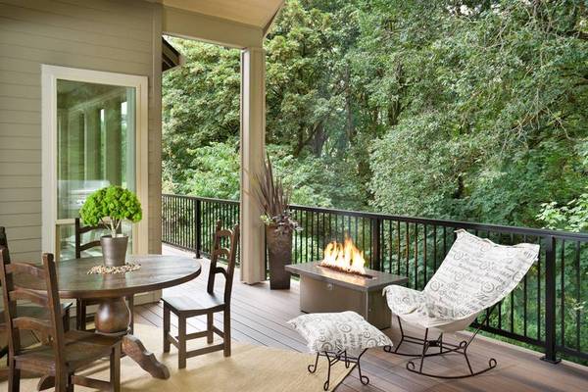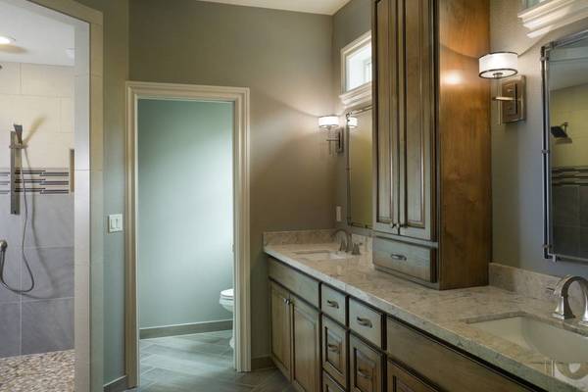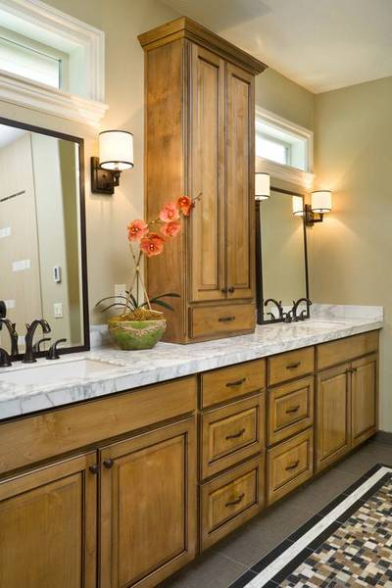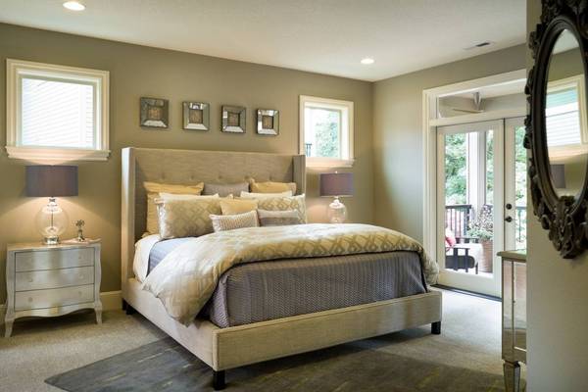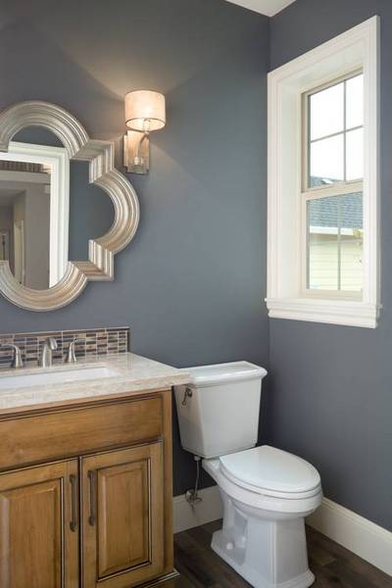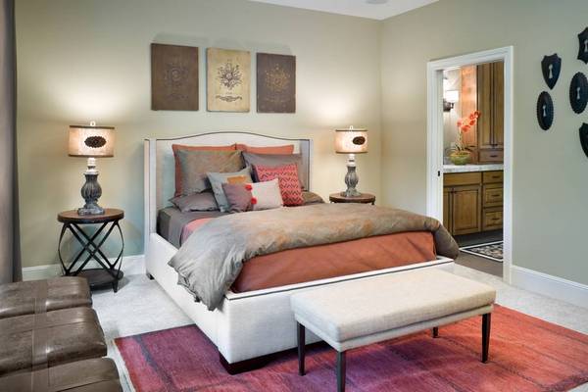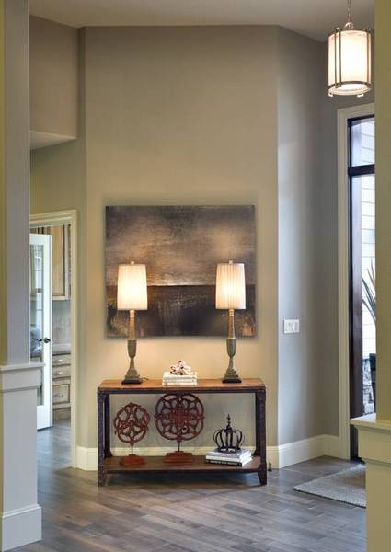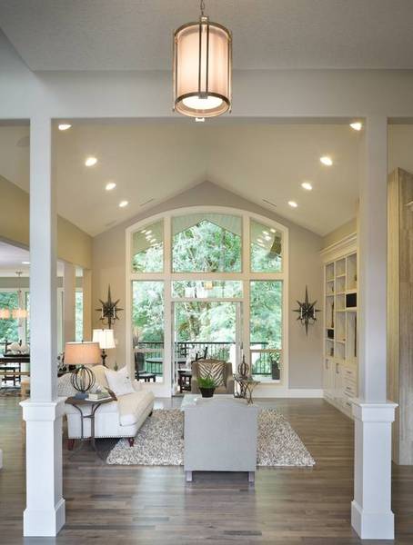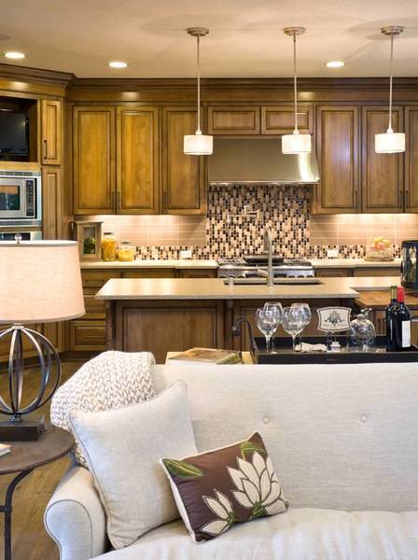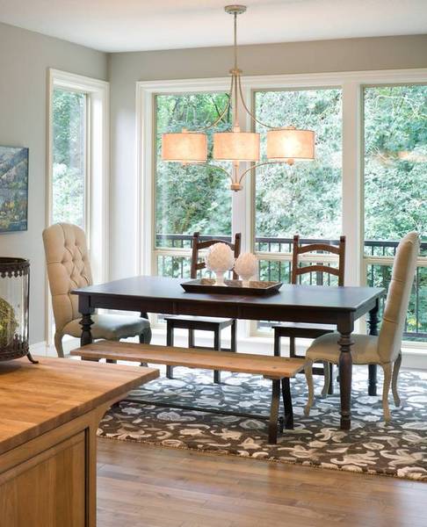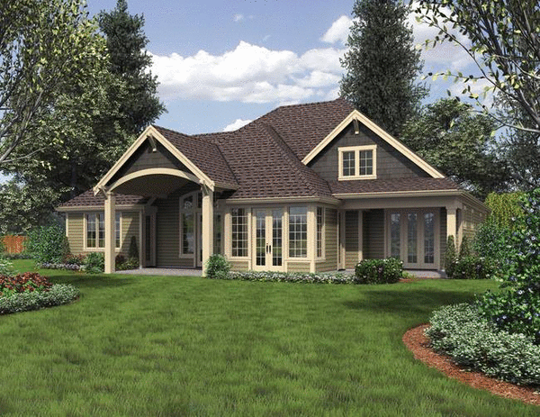Plan No.326932
Elegant Craftsman with Double Main Floor Master Suites
With defined areas for hobbies, entertaining and private hideaways, this home molds itself around your lifestyle, so you can relax and live your life comfortably and stress free. What is fantastic about this multiple generation home is that not only does it mold to fit your lifestyle but its design also reflects and supports a modern life while adding the elegance and style of a traditional Craftsman. ADDITIONAL NOTES: Unlimited Build License issued on CAD File orders. Regarding PDF or CAD File Orders: Designer requires that a End User License Agreement be signed before fulfilling PDF and CAD File order.
Specifications
Total 3084 sq ft
- Main: 2364
- Second: 720
- Third: 0
- Loft/Bonus: 0
- Basement: 0
- Garage: 841
Rooms
- Beds: 4
- Baths: 1
- 1/2 Bath: 1
- 3/4 Bath: 2
Ceiling Height
- Main: 9'0
- Second: 8'0
- Third:
- Loft/Bonus:
- Basement:
- Garage:
Details
- Exterior Walls: 2x6
- Garage Type: 3 Car Garage
- Width: 63'0
- Depth: 89'0
Roof
- Max Ridge Height: 28'2
- Comments: (Main Floor to Peak)
- Primary Pitch: 10/12
- Secondary Pitch: 0/12
Add to Cart
Pricing
Full Rendering – westhomeplanners.com
MAIN Plan – westhomeplanners.com
SECOND Plan – westhomeplanners.com
– westhomeplanners.com
– westhomeplanners.com
– westhomeplanners.com
– westhomeplanners.com
– westhomeplanners.com
– westhomeplanners.com
– westhomeplanners.com
– westhomeplanners.com
– westhomeplanners.com
– westhomeplanners.com
– westhomeplanners.com
– westhomeplanners.com
– westhomeplanners.com
– westhomeplanners.com
REAR Elevation – westhomeplanners.com
[Back to Search Results]

 833–493–0942
833–493–0942