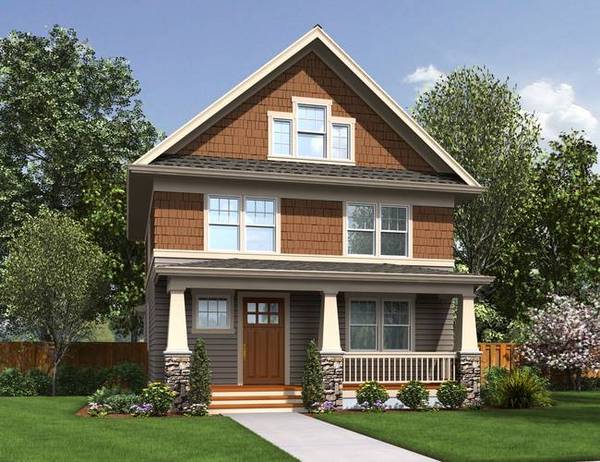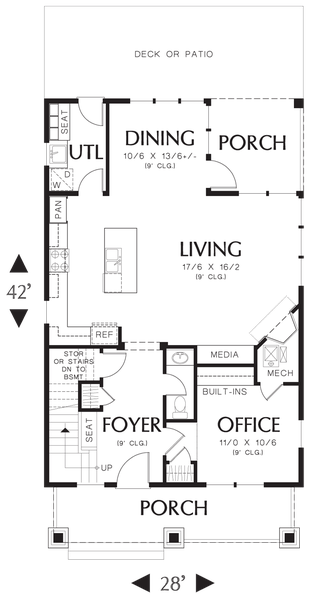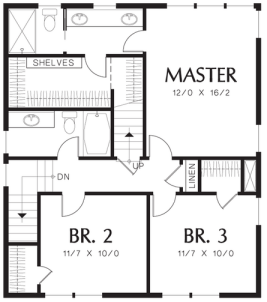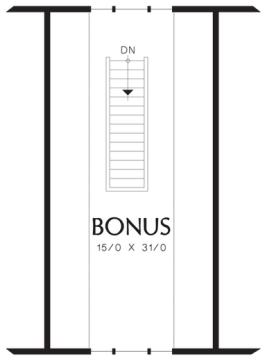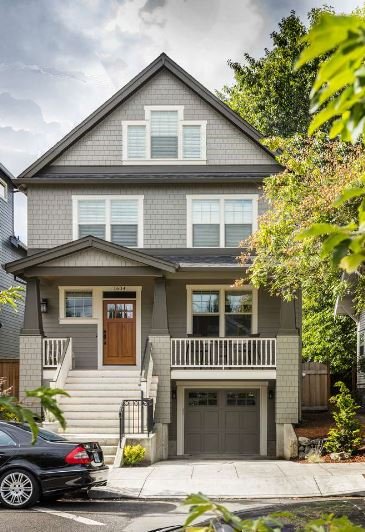Plan No.323312
Compact Design Equally Suits Urban Lot or Coastal Getaway
This home makes excellent use of space and is full of possibility. It features a covered front porch entry, open concept main floor, three spacious bedrooms and two baths on the second floor and a bonus room above. Please note, the Bonus Room is not included in the total square footage. ADDITIONAL NOTES: Unlimited Build License issued on CAD File orders. Total Living Area may increase with Basement Foundation option. Regarding PDF or CAD File Orders: Designer requires that a End User License Agreement be signed before fulfilling PDF and CAD File order.
Specifications
Total 1925 sq ft
- Main: 1076
- Second: 849
- Third: 0
- Loft/Bonus: 475
- Basement: 0
- Garage: 0
Rooms
- Beds: 3
- Baths: 2
- 1/2 Bath: 1
- 3/4 Bath: 0
Ceiling Height
- Main: 9'0
- Second:
- Third:
- Loft/Bonus:
- Basement:
- Garage:
Details
- Exterior Walls: 2x6
- Garage Type: none
- Width: 28'0
- Depth: 48'0
Roof
- Max Ridge Height: 31'8
- Comments: (Main Floor to Peak)
- Primary Pitch: 10/12
- Secondary Pitch: 0/12
Add to Cart
Pricing
Full Rendering – westhomeplanners.com
MAIN Plan – westhomeplanners.com
SECOND Plan – westhomeplanners.com
ATTIC Plan – westhomeplanners.com
Builder Modified – westhomeplanners.com
[Back to Search Results]

 833–493–0942
833–493–0942