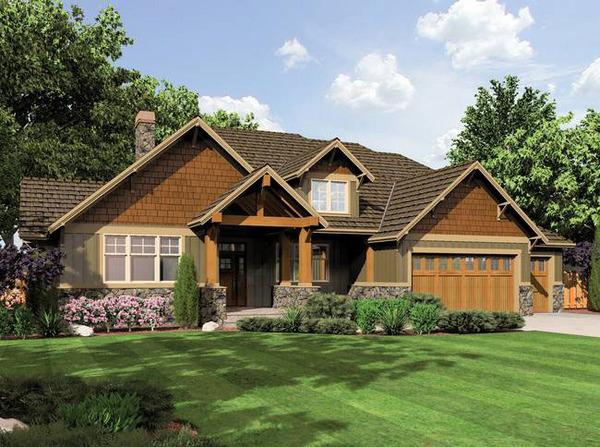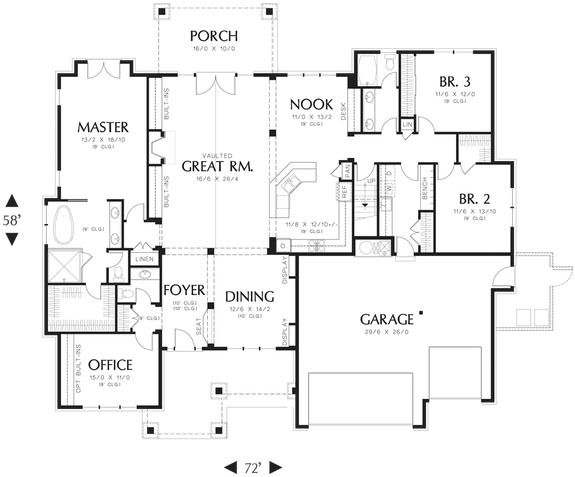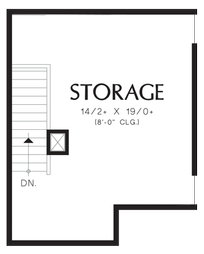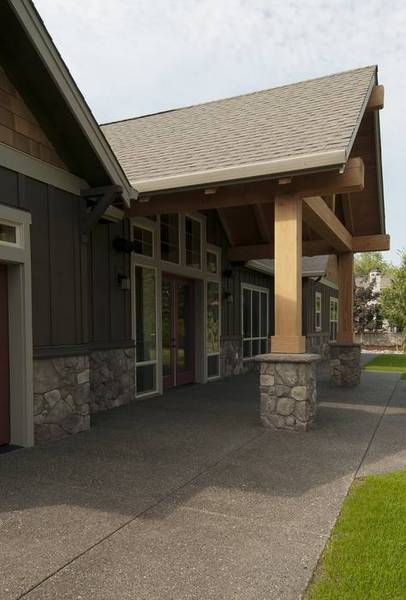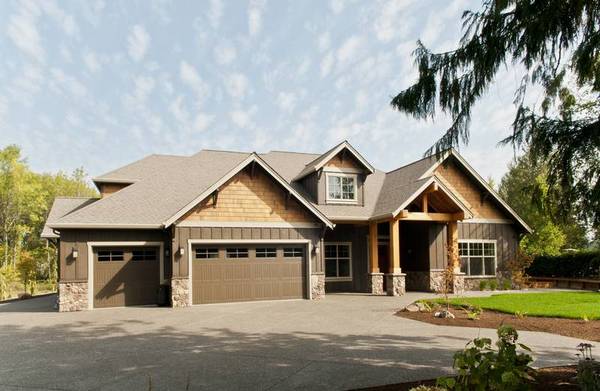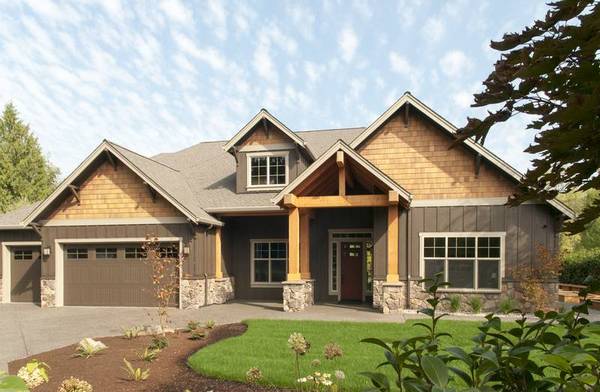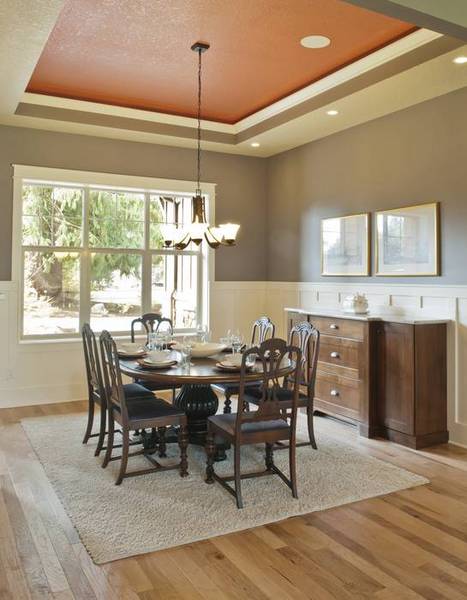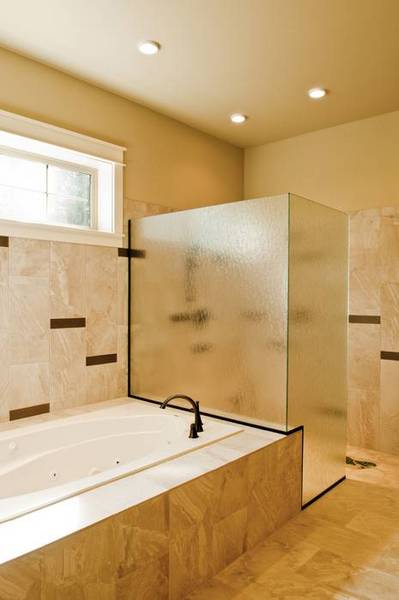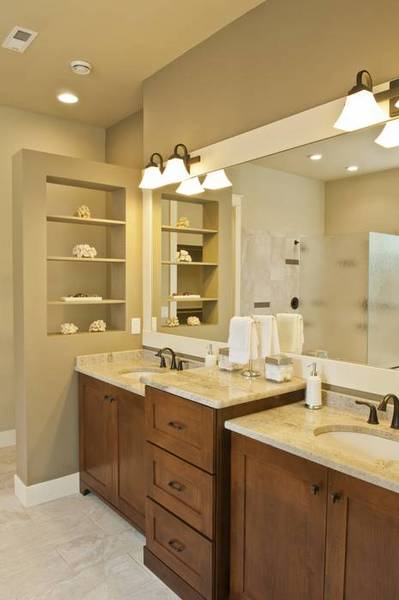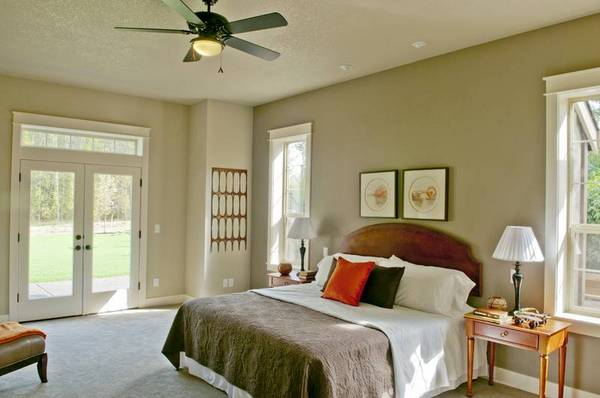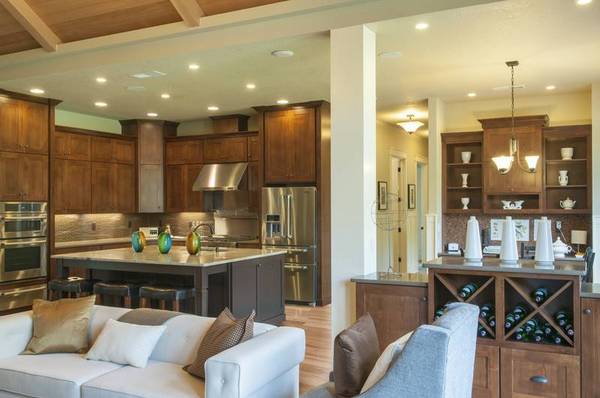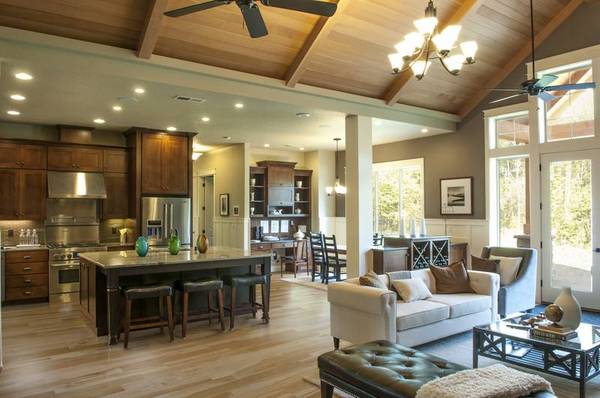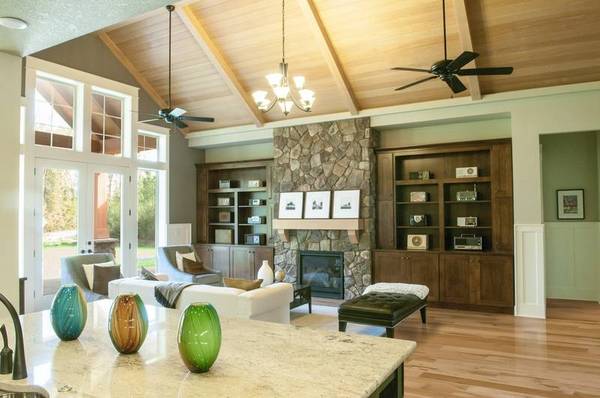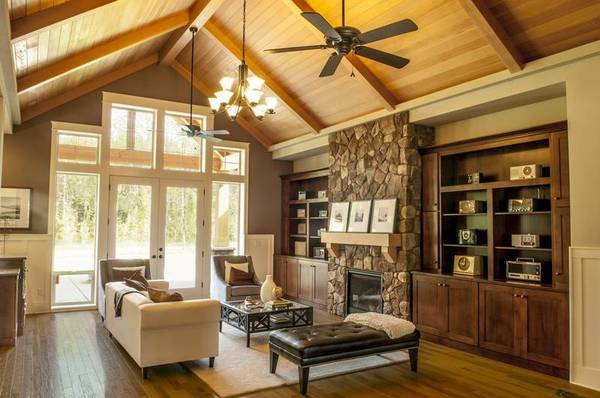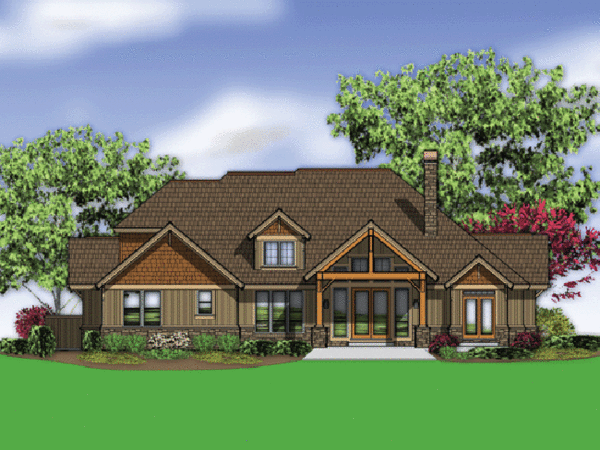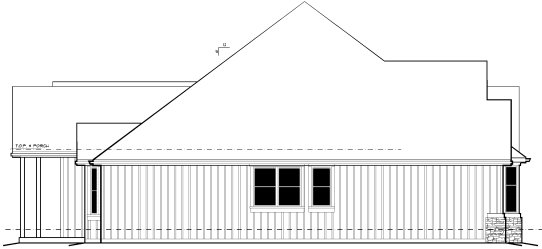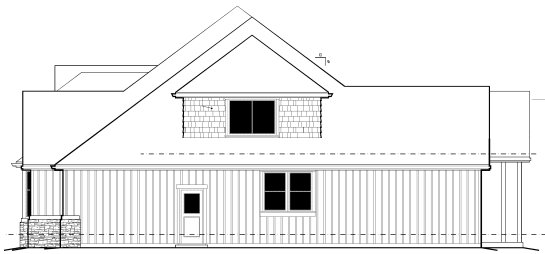Plan No.327512
Lodge with Large Master Suite and Open Floor Plan
Simplicity and time-tested design enforce this craftsman-style home with durability and unadorned elegance. This open plan enjoys main-level living with a bonus, upstairs storage space. The breathtaking, nearly 3,000 square feet main level features a vaulted great room, formal dining room, master suite, eating nook, two additional bedrooms and a three car garage. Unique built-ins give the home character, which include a seat in the foyer, a bench in the utility room, a desk in the eating nook, and displays in the dining room. With its impeccable details, this free flowing craftsman defines effortless style. Please note, the Bonus Room area is not included in the total square footage. ADDITIONAL NOTES: Unlimited Build License issued on CAD File orders. Regarding PDF or CAD File Orders: Designer requires that a End User License Agreement be signed before fulfilling PDF and CAD File order.
Specifications
Total 2735 sq ft
- Main: 2735
- Second: 0
- Third: 0
- Loft/Bonus: 379
- Basement: 0
- Garage: 776
Rooms
- Beds: 3
- Baths: 2
- 1/2 Bath: 1
- 3/4 Bath: 0
Ceiling Height
- Main: 9'0
- Second:
- Third:
- Loft/Bonus: 8'0
- Basement:
- Garage:
Details
- Exterior Walls: 2x6
- Garage Type: 2 Car Garage
- Width: 72'0
- Depth: 65'6
Roof
- Max Ridge Height: 26'10
- Comments: (Main Floor to Peak)
- Primary Pitch: 8/12
- Secondary Pitch: 0/12

 833–493–0942
833–493–0942