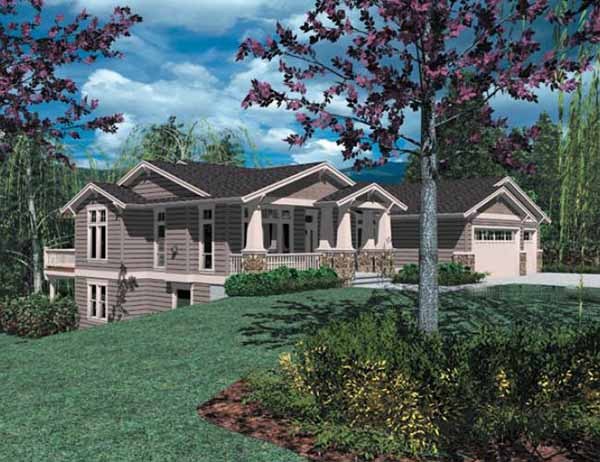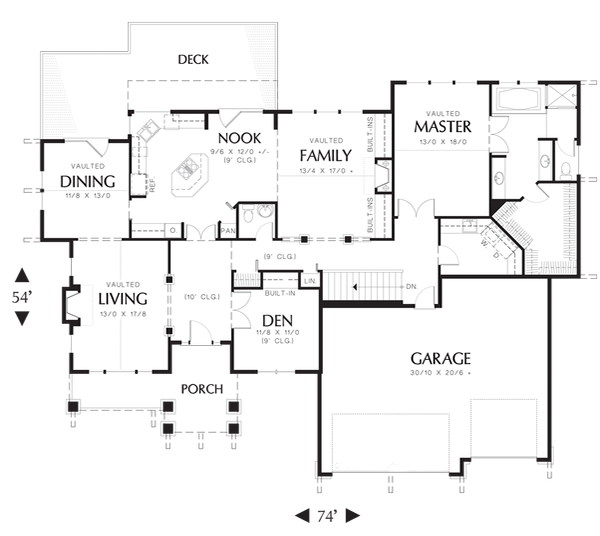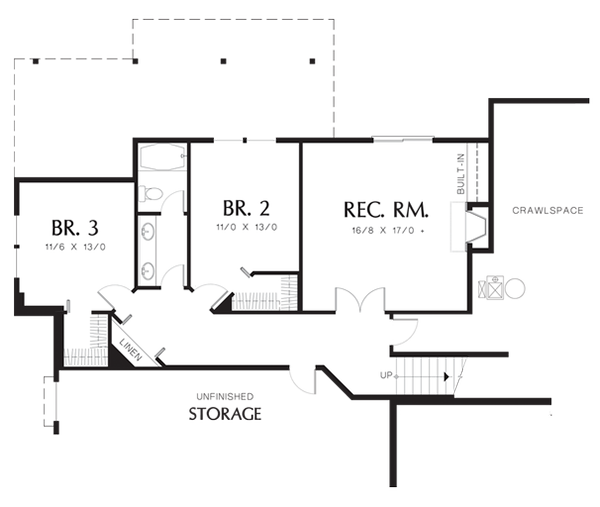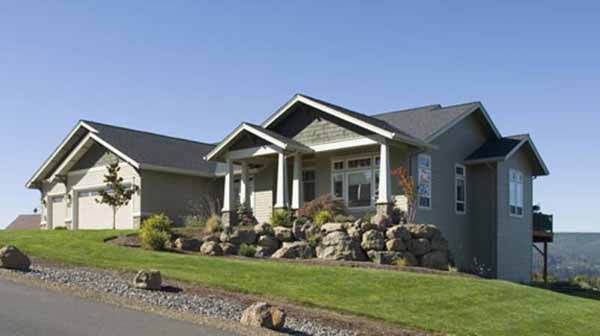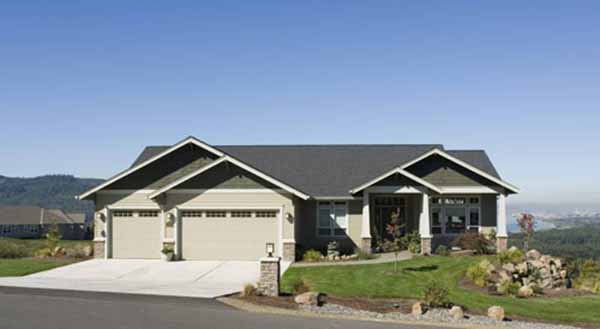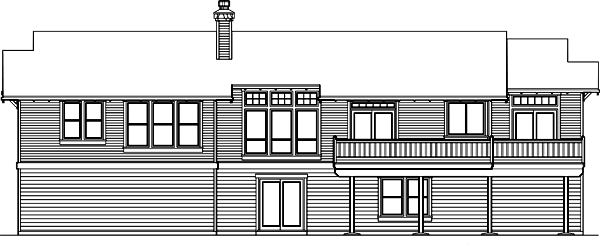Plan No.327031
Large Craftsman Plan for Sloping Lots
Designed for a sloping lot, this home with deep overhangs and sturdy columns is a Craftsman style classic. Wherever you build, it will look like it's been there forever. From the friendly front porch to the partially covered deck at the back, a wealth of amenities grace the interior. The daylight basement would be an excellent space for an in law suite. ADDITIONAL NOTES: Unlimited Build License issued on CAD File orders. Regarding PDF or CAD File Orders: Designer requires that a End User License Agreement be signed before fulfilling PDF and CAD File order.
Specifications
Total 3246 sq ft
- Main: 2170
- Second: 0
- Third: 0
- Loft/Bonus: 0
- Basement: 1076
- Garage: 766
Rooms
- Beds: 3
- Baths: 2
- 1/2 Bath: 1
- 3/4 Bath: 0
Ceiling Height
- Main: 9'0
- Second:
- Third:
- Loft/Bonus:
- Basement:
- Garage:
Details
- Exterior Walls: 2x6
- Garage Type: 3 Car Garage
- Width: 74'0
- Depth: 54'0
Roof
- Max Ridge Height: 17'0
- Comments: (Main Floor to Peak)
- Primary Pitch: 0/12
- Secondary Pitch: 0/12
Add to Cart
Pricing
Full Rendering – westhomeplanners.com
MAIN Plan – westhomeplanners.com
BASEMENT Plan – westhomeplanners.com
– westhomeplanners.com
– westhomeplanners.com
REAR Elevation – westhomeplanners.com
[Back to Search Results]

 833–493–0942
833–493–0942