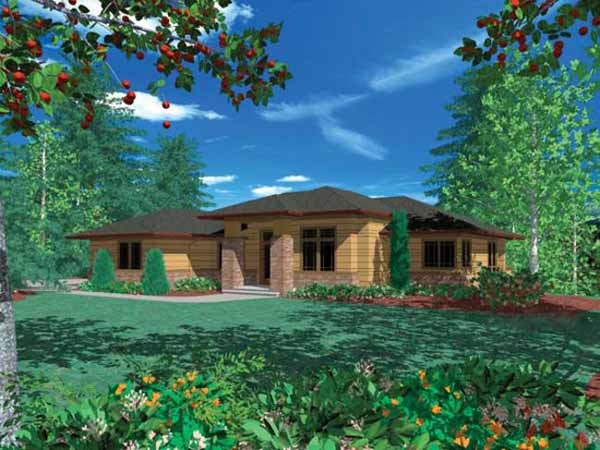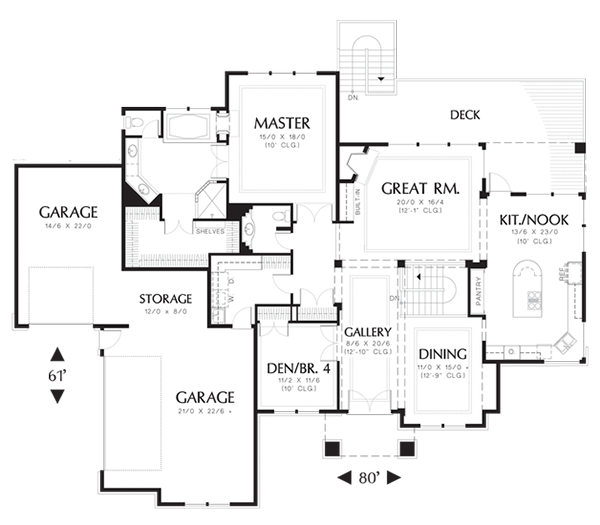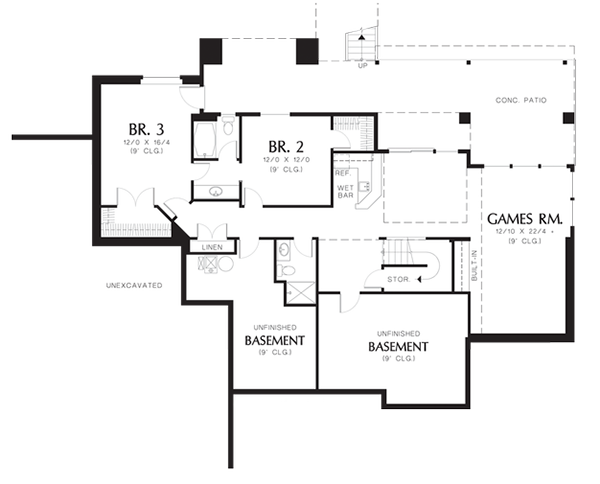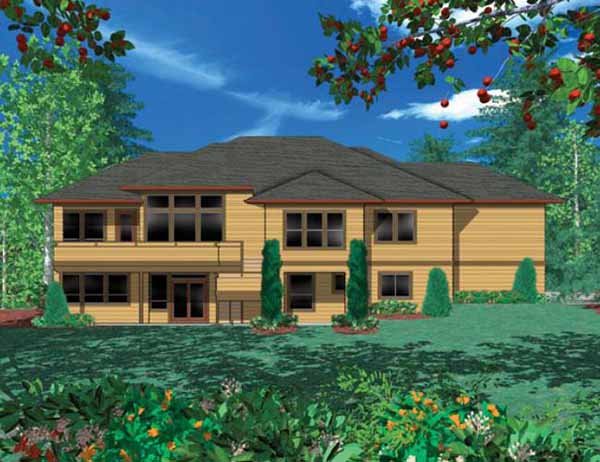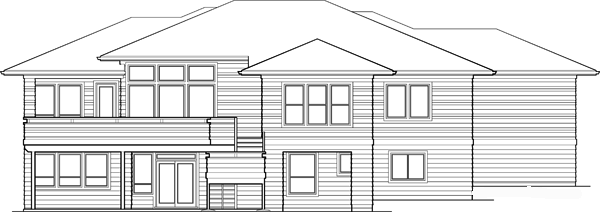Plan No.322131
Prairie Home Plan with Daylight Basement
Columns flank the covered portico of this extraordinary home. Step through the double doors into an impressive gallery with a raised tray ceiling. The gallery passes an open dining room and a private den and leads to the voluminous great room, furnished with a corner fireplace. A door in the breakfast nook leads to the deck, making cookouts easy. Enjoy the view from the master bedroom or the spa tub. A double sided fireplace bring warmth to both the bedroom and bath. The home continues down a level to the daylight basement with two bedrooms boasting walk-in closets and direct access to the bathroom. The games room features a wet bar with doors leading out to the covered patio. Excellent space for an in law suite. ADDITIONAL NOTES: Unlimited Build License issued on CAD File orders. Regarding PDF or CAD File Orders: Designer requires that a End User License Agreement be signed before fulfilling PDF and CAD File order.
Specifications
Total 3613 sq ft
- Main: 2162
- Second: 0
- Third: 0
- Loft/Bonus: 0
- Basement: 1451
- Garage: 969
Rooms
- Beds: 4
- Baths: 2
- 1/2 Bath: 1
- 3/4 Bath: 1
Ceiling Height
- Main: 10'0
- Second:
- Third:
- Loft/Bonus:
- Basement: 9'0
- Garage:
Details
- Exterior Walls: 2x6
- Garage Type: 3 Car Garage
- Width: 80'0
- Depth: 61'0
Roof
- Max Ridge Height: 20'1
- Comments: (Main Floor to Peak)
- Primary Pitch: 0/12
- Secondary Pitch: 0/12

 833–493–0942
833–493–0942