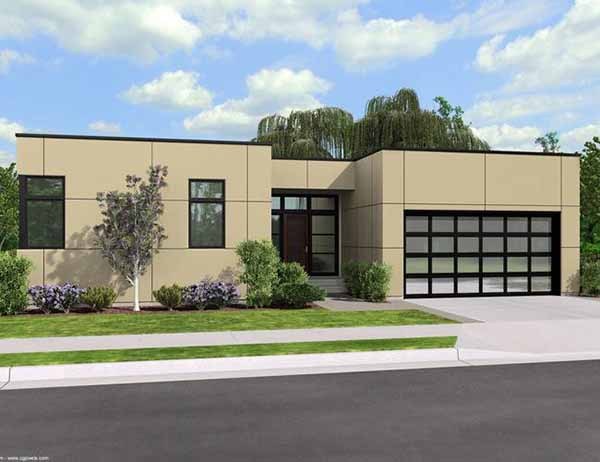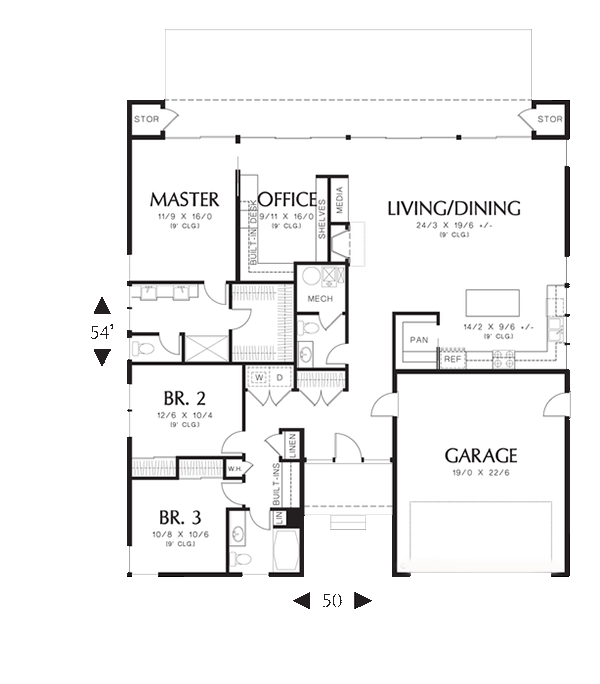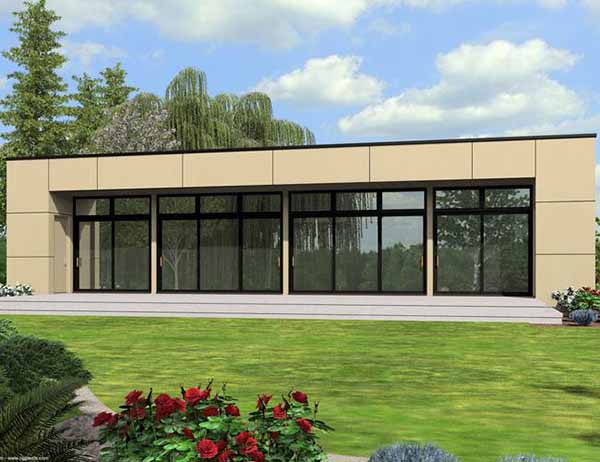Plan No.322611
Minimalist Contemporary Home with Lots of Style and Options
This compact home has been designed in stages, and could conceivably grow with your family and your lifestyle. The split bedroom design could be used as an inlaw suite. See also these variations: Plan No's 321611, 320612, 320611, 323611 and 322361.
Specifications
Total 1915 sq ft
- Main: 1915
- Second: 0
- Third: 0
- Loft/Bonus: 0
- Basement: 0
- Garage: 455
Rooms
- Beds: 3
- Baths: 1
- 1/2 Bath: 1
- 3/4 Bath: 1
Ceiling Height
- Main: 9'0
- Second:
- Third:
- Loft/Bonus:
- Basement:
- Garage:
Details
- Exterior Walls: 2x6
- Garage Type: 2 Car Garage
- Width: 50'0
- Depth: 54'0
Roof
- Max Ridge Height: 11'2
- Comments: (Main Floor to Peak)
- Primary Pitch: 1/12
- Secondary Pitch: 0/12
Add to Cart
Pricing
Full Rendering – westhomeplanners.com
MAIN Plan – westhomeplanners.com
REAR Elevation – westhomeplanners.com
[Back to Search Results]

 833–493–0942
833–493–0942

