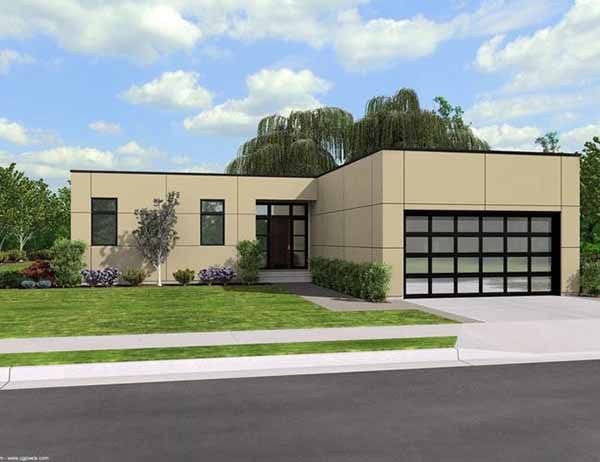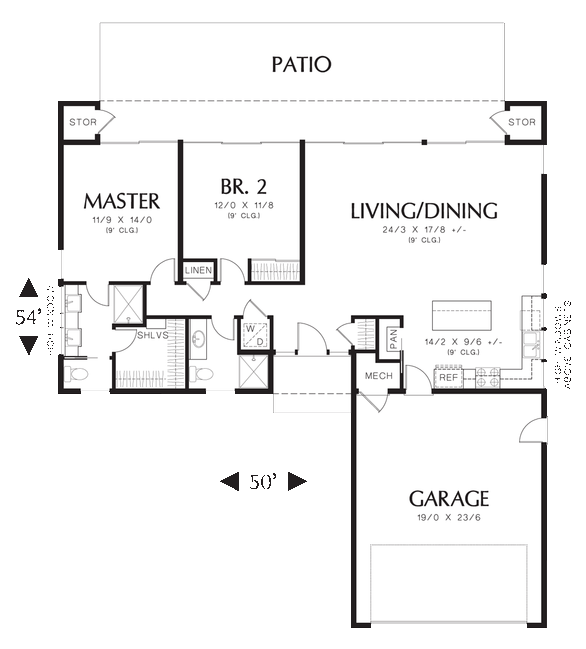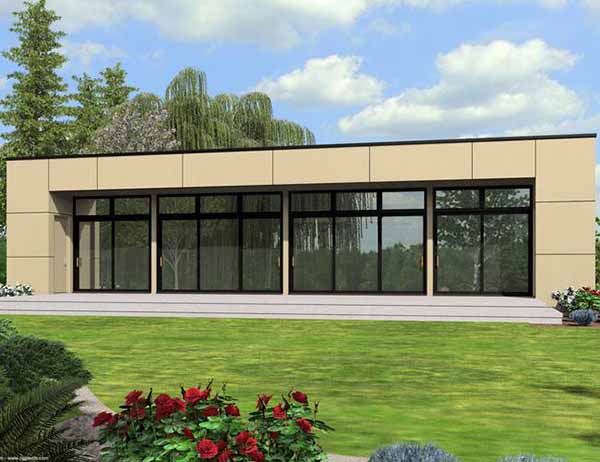Plan No.321611
Gorgeous Contemporary Home with Options for Expansion
Despite its compact size, this design makes a big impact. This home’s bold Contemporary design allows you to explore the more artistic side of life. The L shape created where the garage meets the rest of the home gives you ample space to create a welcoming landscape feature. Plant a large shade tree, tend to a bed of your favorite flowers or enjoy the simple delights of a verdant front lawn. Indoors, you’ll find it inspires a sense of creativity and serenity. The entire rear of the home is open to the outdoors through a wall of sliding glass doors. In the living and dining area, you’ll be able to enjoy your favorite pursuits as you gaze out upon a lush, forested landscape. Curl up with a good book or kick back in your favorite chair and let your natural surroundings lull you into a relaxed, peaceful state.In the Master Bedroom, you’ll finally understand what a good night’s sleep truly feels like. Leave the screen door open and let the cool evening breeze waft in as you drift off. On rainy nights, the soft pitter-patter of falling water will soothe you into a deep, restful slumber. Come morning, you’ll awaken to a bright, fresh world, eager to start your day. See also these variations: Plan No's 320612, 322611, 320611, 323611 and 322361.
Specifications
Total 1286 sq ft
- Main: 1286
- Second: 0
- Third: 0
- Loft/Bonus: 0
- Basement: 0
- Garage: 480
Rooms
- Beds: 2
- Baths: 0
- 1/2 Bath: 0
- 3/4 Bath: 2
Ceiling Height
- Main: 9'0
- Second:
- Third:
- Loft/Bonus:
- Basement:
- Garage:
Details
- Exterior Walls: 2x6
- Garage Type: doubleGarage
- Width: 50'0
- Depth: 54'0
Roof
- Max Ridge Height: 11'2
- Comments: (Main Floor to Peak)
- Primary Pitch: 1/12
- Secondary Pitch: 0/12

 833–493–0942
833–493–0942

