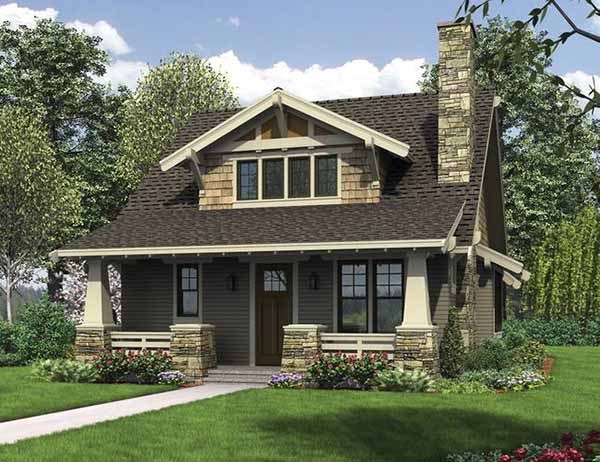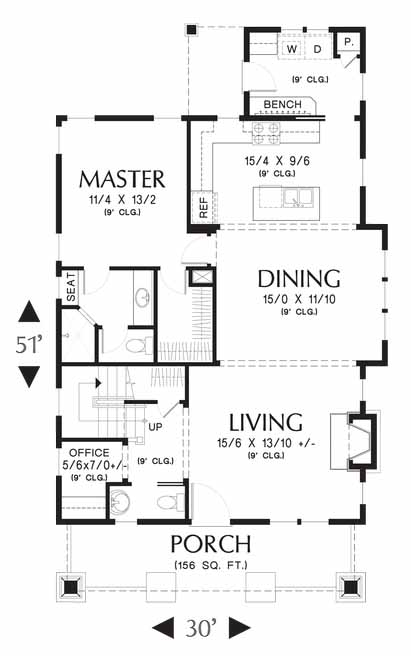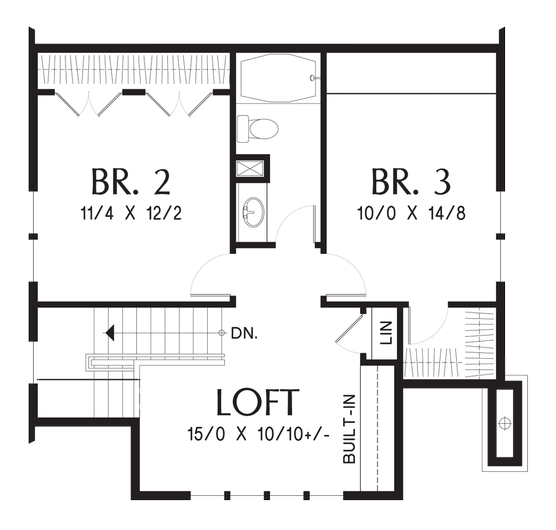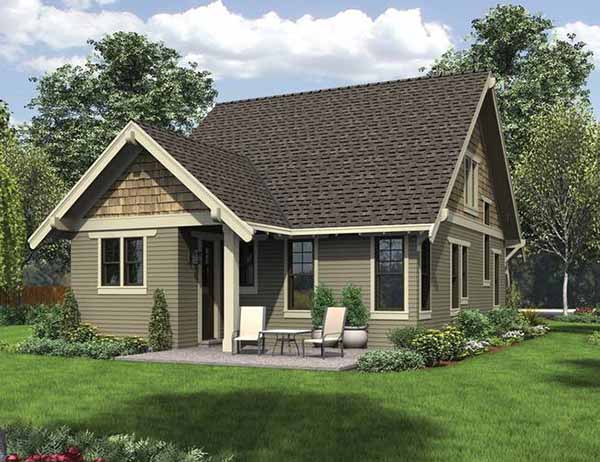Plan No.325422
Craftsman Bungalow with Open Floor Plan and Loft
This home plan keeps everything homeowners love best about the traditional bungalow – tapered front columns; a deep, covered front porch; a windowed roof gable; and extensive use of natural materials – while also updating the bungalow style to better fit a modern family. Upstairs, you’ll discover a lovely loft that’s full of natural light thanks to a row of windows. At the very back of the house, you’ll find a second outdoor living area to complement the front porch.
Specifications
Total 1777 sq ft
- Main: 1150
- Second: 627
- Third: 0
- Loft/Bonus: 0
- Basement: 0
- Garage: 0
Rooms
- Beds: 3
- Baths: 2
- 1/2 Bath: 1
- 3/4 Bath: 0
Ceiling Height
- Main: 9'0
- Second:
- Third:
- Loft/Bonus:
- Basement:
- Garage:
Details
- Exterior Walls: 2x6
- Garage Type: none
- Width: 30'0
- Depth: 51'0
Roof
- Max Ridge Height: 26'1
- Comments: (Main Floor to Peak)
- Primary Pitch: 10/12
- Secondary Pitch: 0/12
Add to Cart
Pricing
Full Rendering – westhomeplanners.com
MAIN Plan – westhomeplanners.com
SECOND Plan – westhomeplanners.com
REAR Elevation – westhomeplanners.com
[Back to Search Results]

 833–493–0942
833–493–0942


