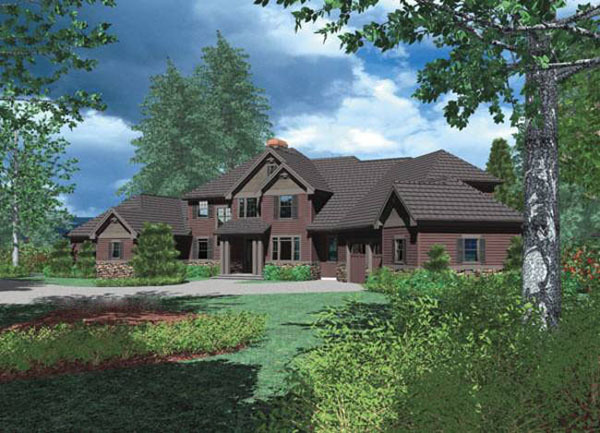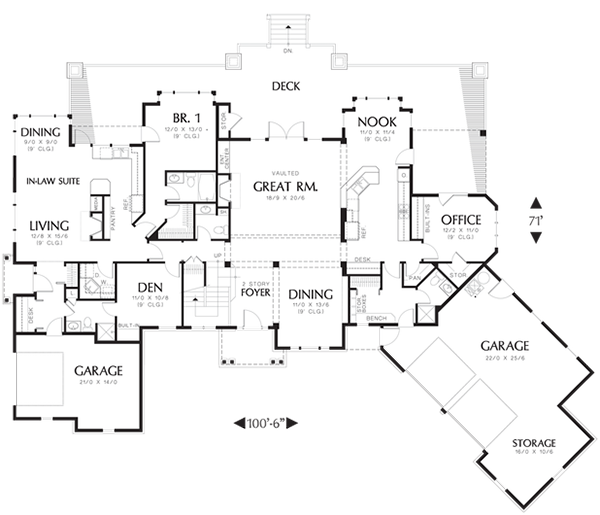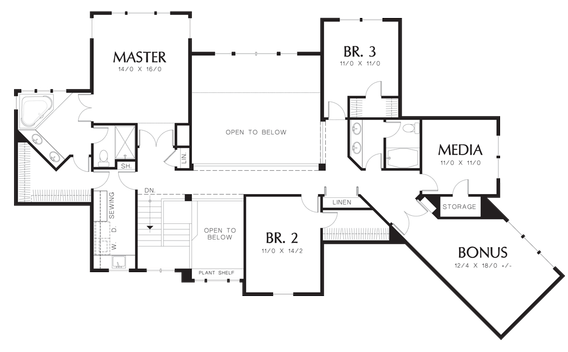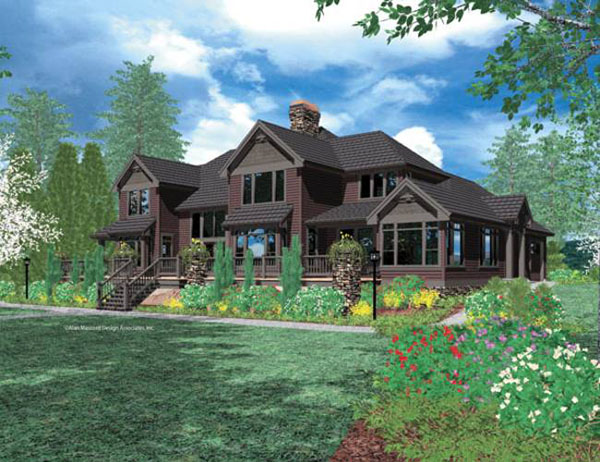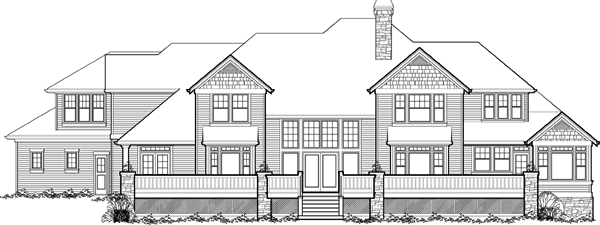Plan No.321242
Two Story Plan with In-Law Suite
This spacious home offers a complete in-law suite with a living area, small kitchen, dining room, bedroom and bath, and private garage. The total plan of this separate-but-nearby apartment is 1,163 square feet - roomy enough for long-term stays, but small enough to be manageable. The main body of the home is also quite commodious and spreads over two floors of living space. The first floor is dedicated to a great room with a fireplace and an entertainment center, a formal dining room, a breakfast nook, a gourmet kitchen and a private office with built-ins. The second floor holds three bedrooms and a media room with access to a huge storage area. A luxurious master bath is a highlight of the master suite. The laundry room is also on this floor and offers, in addition to washer/dryer space, a sewing center and laundry tub. Please note, the area of the Bonus Room is not included in the Total Square Footage.
Specifications
Total 4258 sq ft
- Main: 2712
- Second: 1546
- Third: 0
- Loft/Bonus: 269
- Basement: 0
- Garage: 764
Rooms
- Beds: 4
- Baths: 3
- 1/2 Bath: 1
- 3/4 Bath: 2
Ceiling Height
- Main:
- Second:
- Third:
- Loft/Bonus:
- Basement:
- Garage:
Details
- Exterior Walls: 2x6
- Garage Type: 3 Car Garage
- Width: 100'5
- Depth: 71'2
Roof
- Max Ridge Height: 29'11
- Comments: (Main Floor to Peak)
- Primary Pitch: 10/12
- Secondary Pitch: 0/12

 833–493–0942
833–493–0942