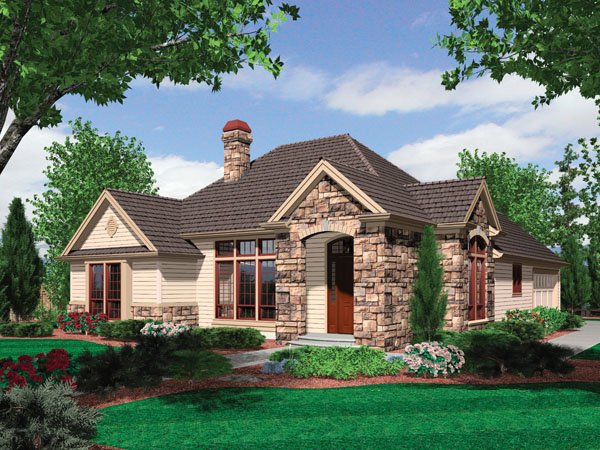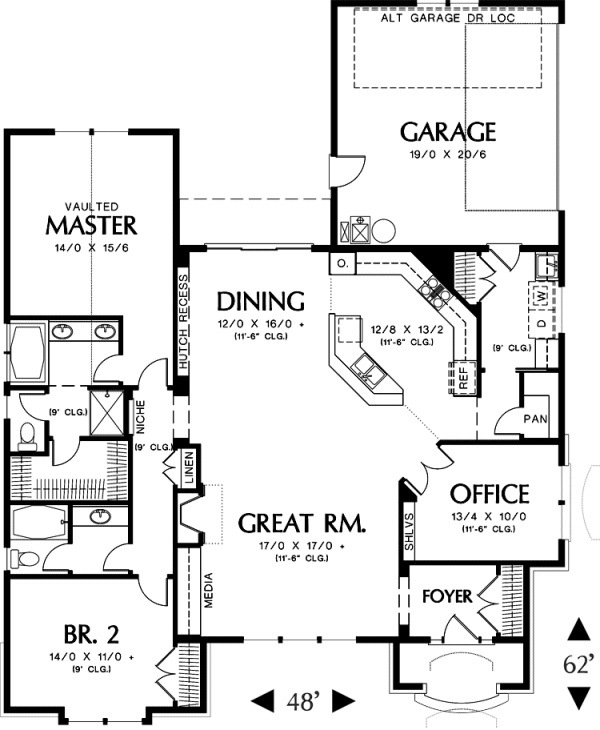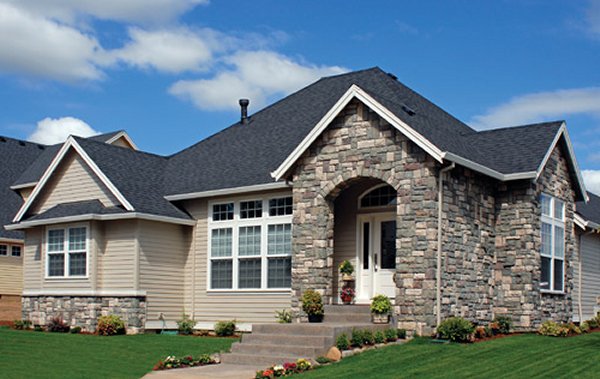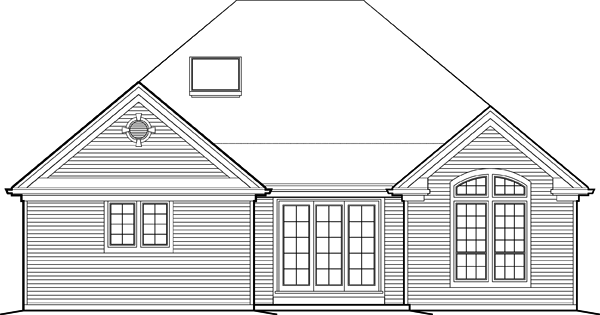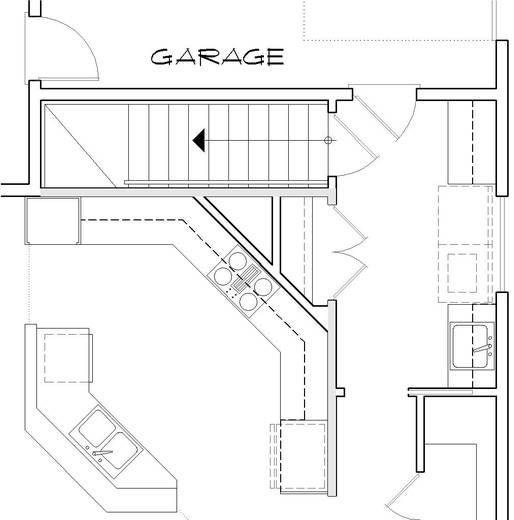Plan No.324514
European Elements
Pure traditional style mingles with European elements to produce a home that is elegant without being overbearing. A high, hipped roof lends a unique style statement; tall multi-paned windows signal interior spaces that are sun lit. The floor plan is well devised and roomy. There are two bedrooms, each with a full bath. The master suite is especially appealing as it contains a bath with spa tub, separate shower, dual lavatories and walk-in closet. The open living areas have ceilings that rise over eleven feet in height. The great room includes a fireplace and built-in media center. Beyond the dining area is a lovely patio for al fresco meals. For a little more privacy, make use of the office - just beyond double doors near the kitchen. On the way to the two-car garage are a spacious walk-in pantry, a laundry alcove, and a closet.
Specifications
Total 1874 sq ft
- Main: 1874
- Second: 0
- Third: 0
- Loft/Bonus: 0
- Basement: 0
- Garage: 420
Rooms
- Beds: 2
- Baths: 2
- 1/2 Bath: 0
- 3/4 Bath: 0
Ceiling Height
- Main: 9'0
- Second:
- Third:
- Loft/Bonus:
- Basement:
- Garage:
Details
- Exterior Walls: 2x6
- Garage Type: 2 Car Garage
- Width: 48'0
- Depth: 62'0
Roof
- Max Ridge Height: 27'0
- Comments: (Main Floor to Peak)
- Primary Pitch: 10/12
- Secondary Pitch: 0/12

 833–493–0942
833–493–0942