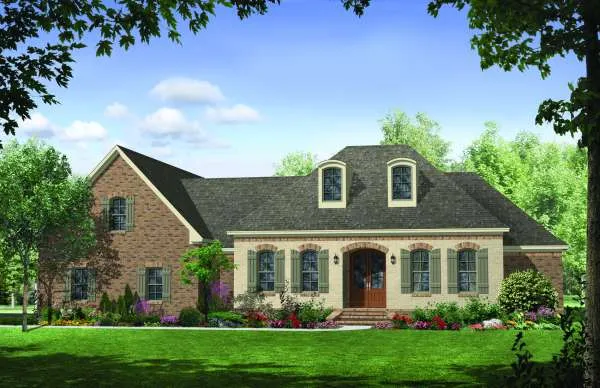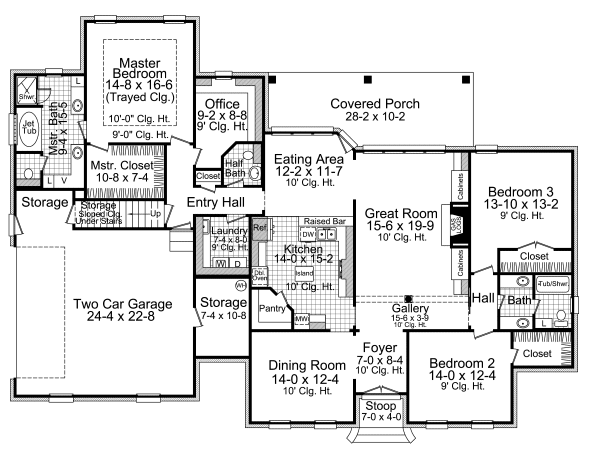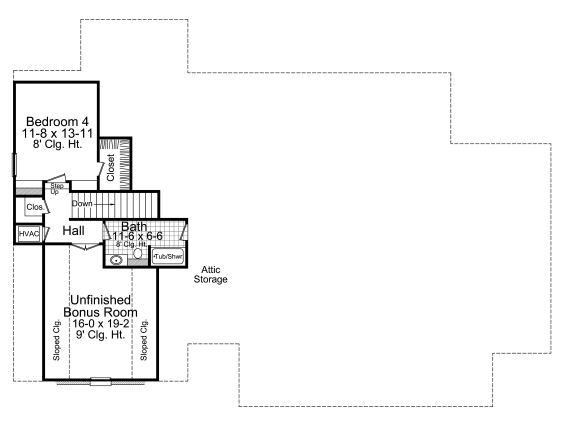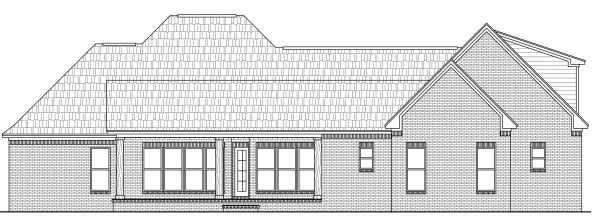Plan No.211582
French Country Home
This ever popular French Country home showcases beautiful exterior style as well as a floorplan packed with great features. The great room features a gas log fireplace flanked by built-in cabinets and 10' ceilings. The well-equipped kitchen contains all the modern amenities as well as a large walk-in pantry for storage. Two over-sized bedrooms, each with a large closet, share a bath complete with dual lavatories. The master suite includes a trayed ceiling, large walk-in closet, and bath with all the extras. The first floor also has a space for that much desired home office. The second floor has a fourth bedroom, bath, and a large bonus space perfect for a playroom or gameroom. This truly is the perfect plan for you and your family.
Specifications
Total 2851 sq ft
- Main: 2851
- Second: 0
- Third: 0
- Loft/Bonus: 0
- Basement: 0
- Garage: 0
Rooms
- Beds: 3
- Baths: 2
- 1/2 Bath: 1
- 3/4 Bath: 0
Ceiling Height
- Main: 10'0
- Second:
- Third:
- Loft/Bonus:
- Basement:
- Garage:
Details
- Exterior Walls: 2x4
- Garage Type: doubleGarage
- Width: 77'0
- Depth: 55'6
Roof
- Max Ridge Height: 24'7
- Comments: ()
- Primary Pitch: 14/12
- Secondary Pitch: 12/12
Add to Cart
Pricing
– westhomeplanners.com
– westhomeplanners.com
– westhomeplanners.com
– westhomeplanners.com
[Back to Search Results]

 833–493–0942
833–493–0942


