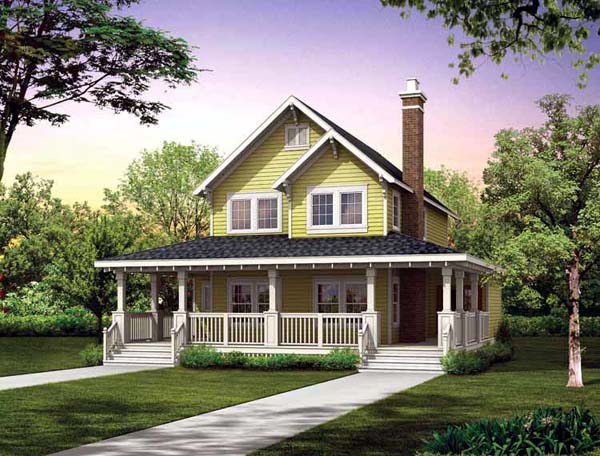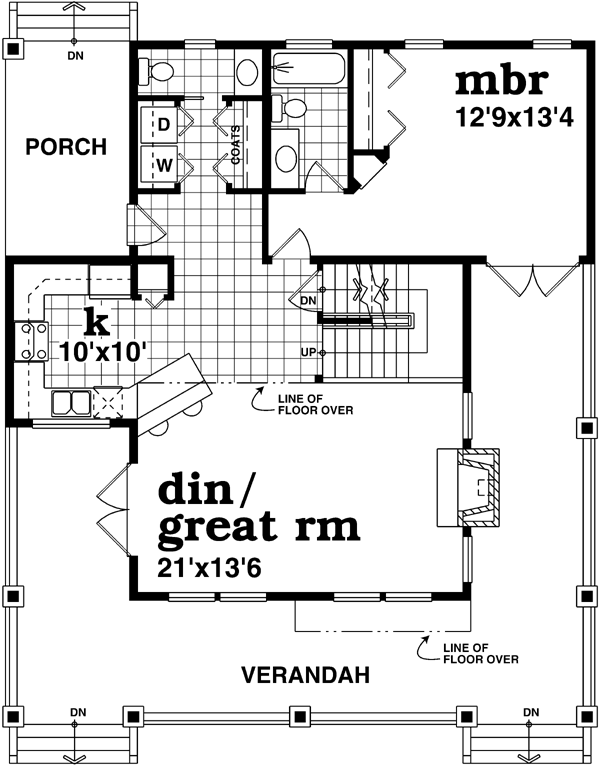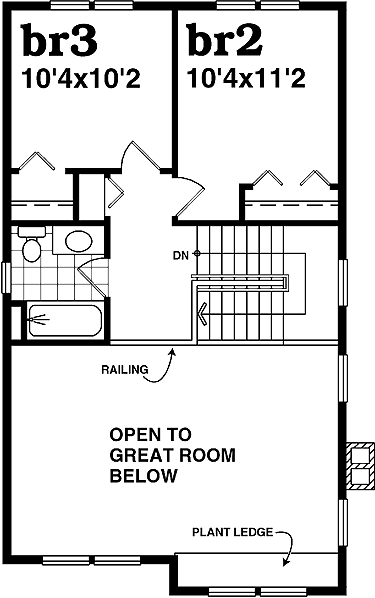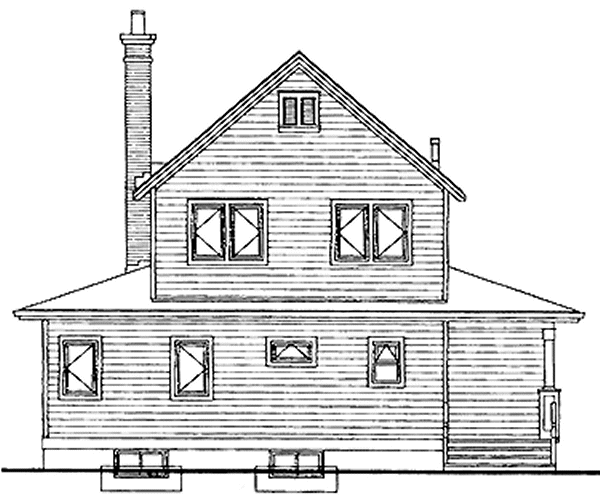Plan No.510993
Enjoy the Sunset
Picture yourself enjoying a sunset from the full-width wraparound porch. It doesn't get much more neighborhood-friendly than this design: a compact footprint lets it fit almost anywhere, and the attractive wraparound porch offers loads of curb appeal and extra living space. The simple stacked-box silhouette is easy to build. Inside, the two-story great room/dining room combination provides a large common area and features a fireplace towering up to the high ceiling. The U-shaped kitchen contains an angled snack counter that's handy for quick meals. Dine nearby with double doors letting in fresh breezes, or use the handy side porch for alfresco meals on particularly fine evenings. To the rear resides the master suite, which enjoys a full bath with a windowed tub and double doors to the veranda. For the use of guests, an additional half-bath sits just beyond the laundry room. Upstairs, two family bedrooms with views of the backyard share a full hall bath and an overlook.
Specifications
Total 1479 sq ft
- Main: 995
- Second: 484
- Third: 0
- Loft/Bonus: 0
- Basement: 995
- Garage: 0
Rooms
- Beds: 3
- Baths: 2
- 1/2 Bath: 1
- 3/4 Bath: 0
Ceiling Height
- Main: 8'0
- Second: 8'0
- Third:
- Loft/Bonus:
- Basement: 8'0
- Garage:
Details
- Exterior Walls: 2x6
- Garage Type:
- Width: 38'0
- Depth: 44'0
Roof
- Max Ridge Height: 31'0
- Comments: ()
- Primary Pitch: 10/12
- Secondary Pitch: 0/12

 833–493–0942
833–493–0942


