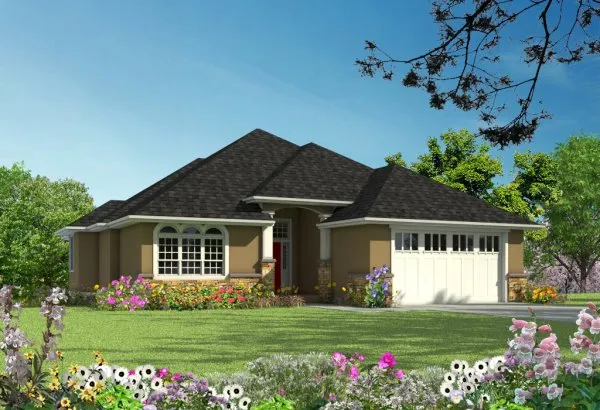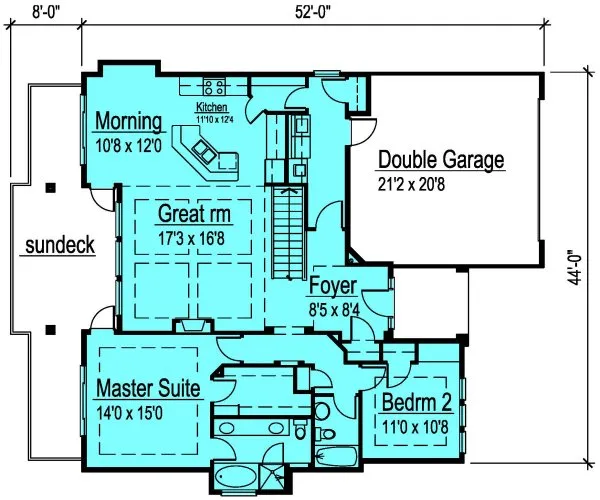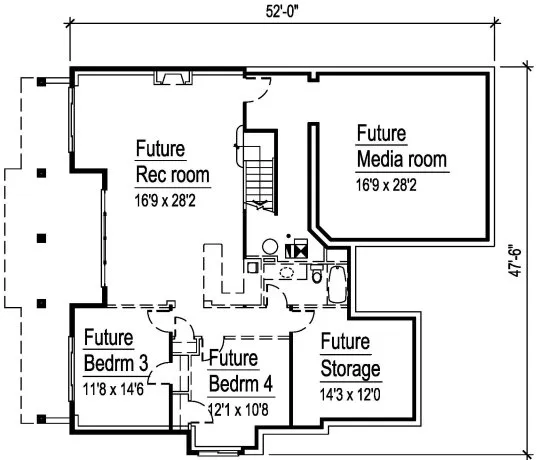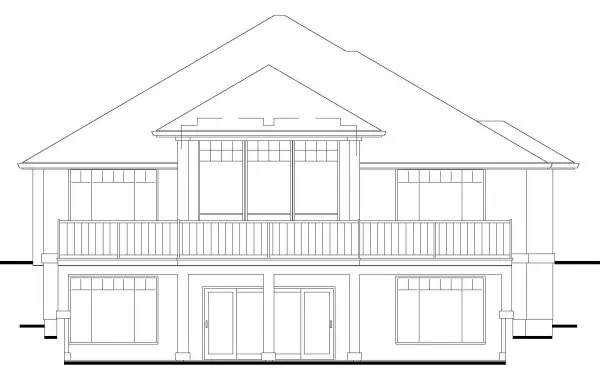Plan No.571100
12' High Great Room
Attractive bungalow style with stucco and stone accents. There are 9’ ceilings on the Main and Lower floors. The Bedrooms and Great Room feature Coffered and trayed ceilings, the Great Room ceiling is 12' high. This home is designed for a view lot with a walk-out basement. A Mud Room separates the home from the Double Garage and the rear Sundeck is partially covered extending its use year-round. Other features include a walk-through Pantry next to the Kitchen, a Media room under the suspended Garage floor and Future development as shown on the Basement level.
Specifications
Total 1567 sq ft
- Main: 1567
- Second: 0
- Third: 0
- Loft/Bonus: 0
- Basement: 1567
- Garage: 464
Rooms
- Beds: 2
- Baths: 2
- 1/2 Bath: 0
- 3/4 Bath: 0
Ceiling Height
- Main: 9'0
- Second:
- Third:
- Loft/Bonus:
- Basement: 9'0
- Garage:
Details
- Exterior Walls: 2x6
- Garage Type: doubleGarage
- Width: 47'6
- Depth: 52'0
Roof
- Max Ridge Height:
- Comments: ()
- Primary Pitch: 7/12
- Secondary Pitch: 0/12
Add to Cart
Pricing
– westhomeplanners.com
– westhomeplanners.com
– westhomeplanners.com
– westhomeplanners.com
[Back to Search Results]

 833–493–0942
833–493–0942


