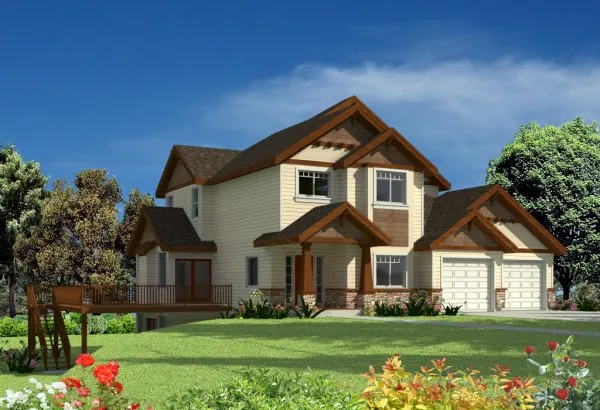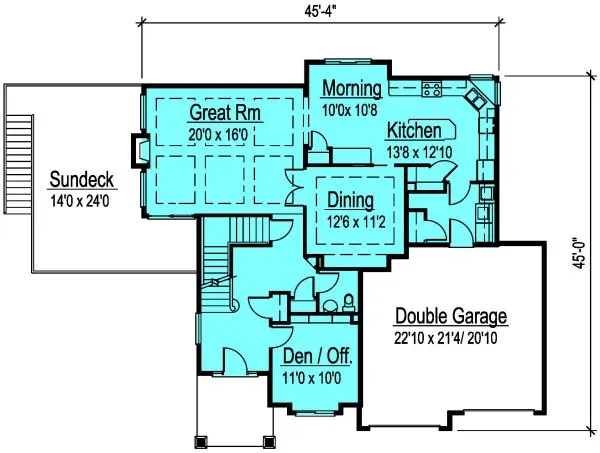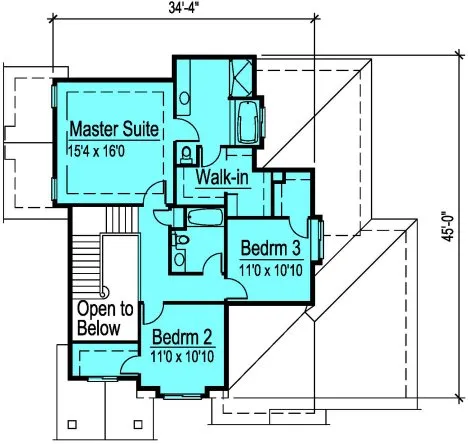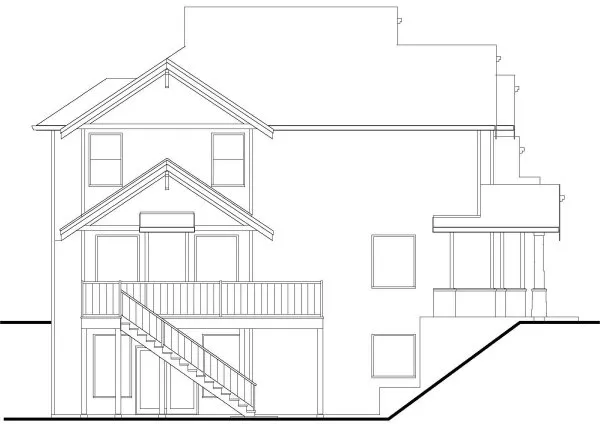Plan No.571011
Decor Ceilings Add Flair
Here is a ‘Traditional’ style 2 storey design with rough sawn wood false knee braces, fascias and dentels on the exterior, finished with an attractive combination of engineered wood siding, shingles and stone. The ceilings are 9’ high on the Main and Upper floors. This design is ideal for a slide sloping View lot with walk-out Lower floor (Basement) on the right side of house. A Mud room/Laundry room is located off the garage just steps away from the kitchen. Interior features include coffered and trayed ceilings on the Main and second floor, a Hutch recess in the Dining room, a Walk-in Pantry next to the Kitchen as well as a Den / Office on the main floor that could also serve as a guest room.
Specifications
Total 2393 sq ft
- Main: 1376
- Second: 1017
- Third: 0
- Loft/Bonus: 0
- Basement: 1376
- Garage: 512
Rooms
- Beds: 3
- Baths: 2
- 1/2 Bath: 1
- 3/4 Bath: 0
Ceiling Height
- Main: 9'0
- Second: 9'0
- Third:
- Loft/Bonus:
- Basement: 9'0
- Garage:
Details
- Exterior Walls: 2x6
- Garage Type: doubleGarage
- Width: 65'4
- Depth: 45'0
Roof
- Max Ridge Height:
- Comments: ()
- Primary Pitch: 8/12
- Secondary Pitch: 0/12
Add to Cart
Pricing
– westhomeplanners.com
– westhomeplanners.com
– westhomeplanners.com
– westhomeplanners.com
[Back to Search Results]

 833–493–0942
833–493–0942


